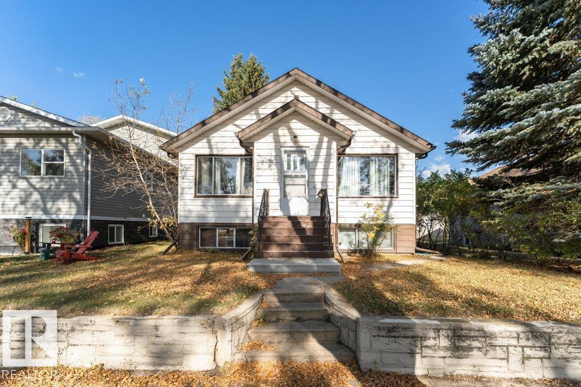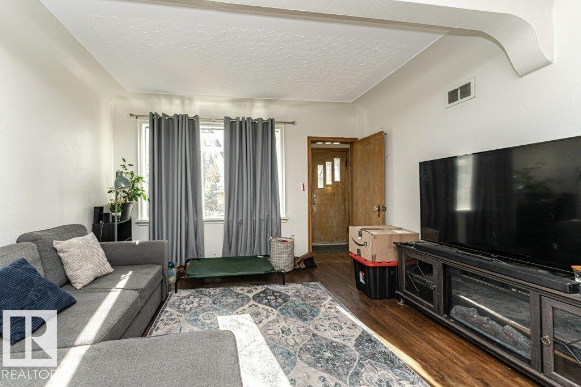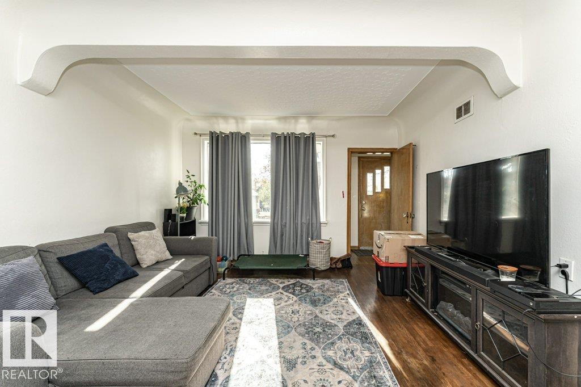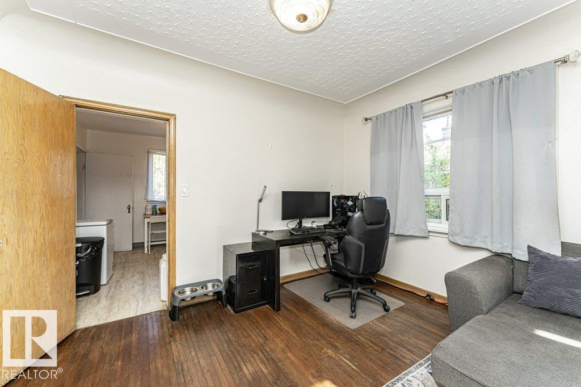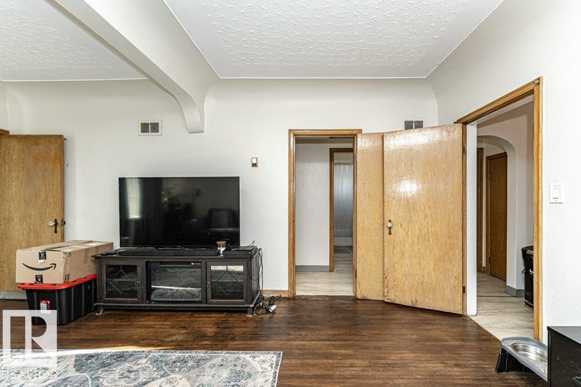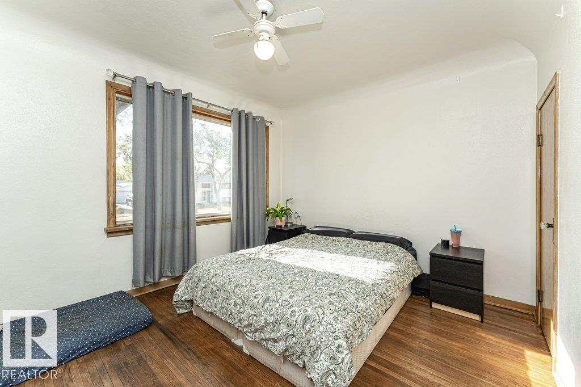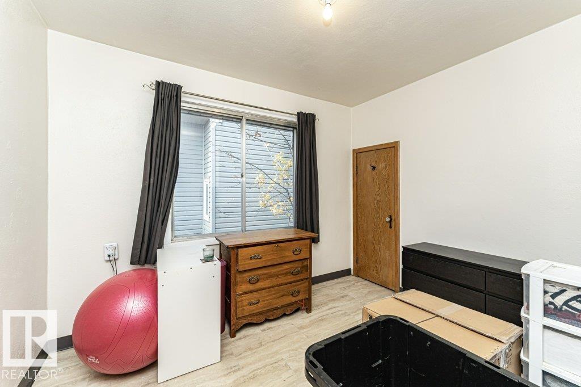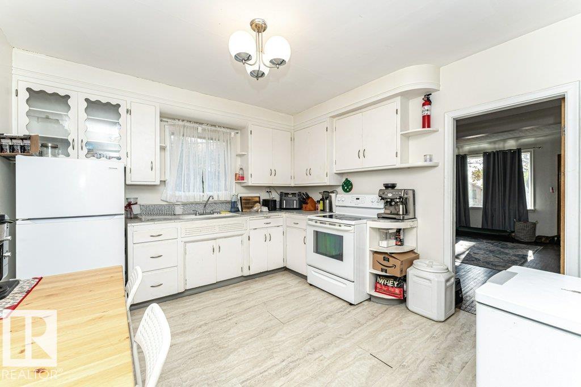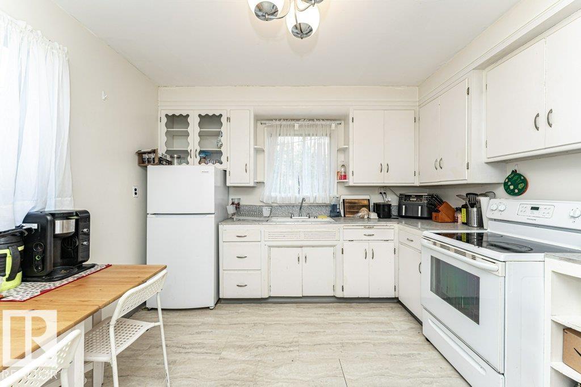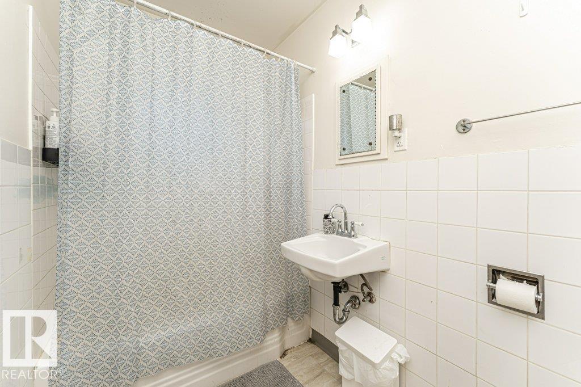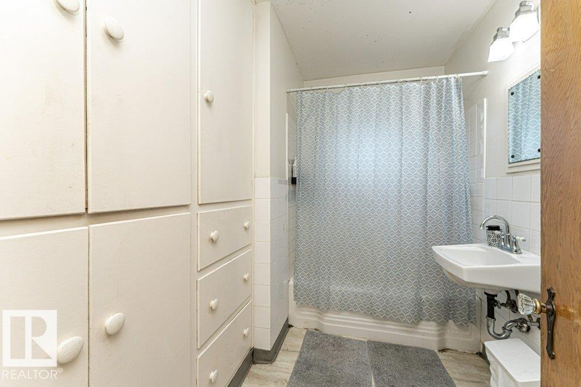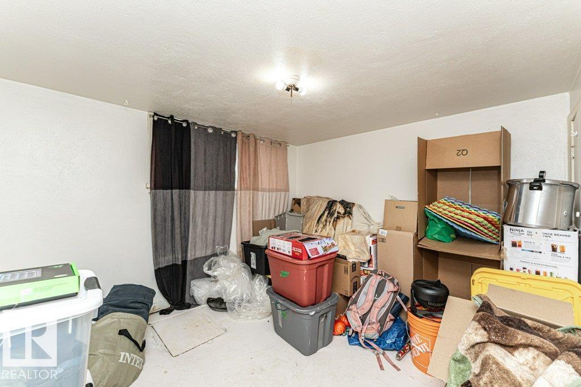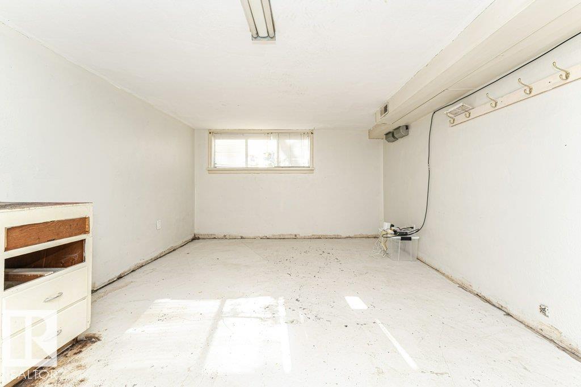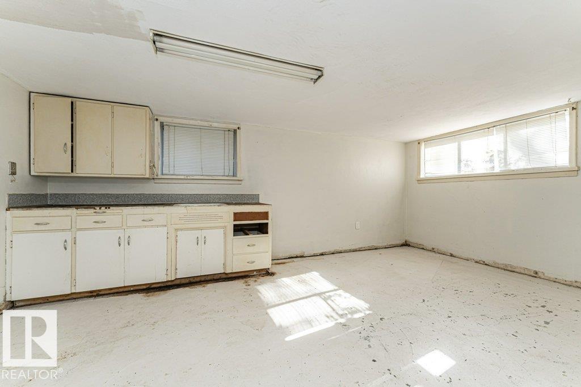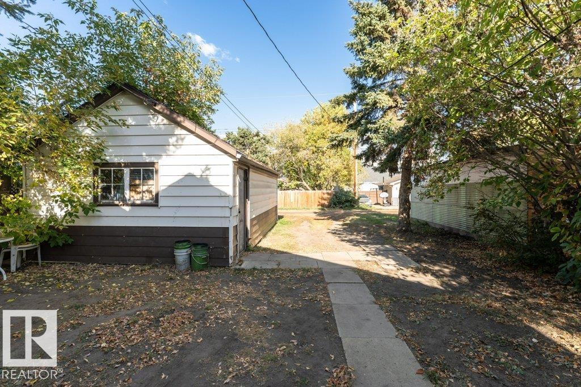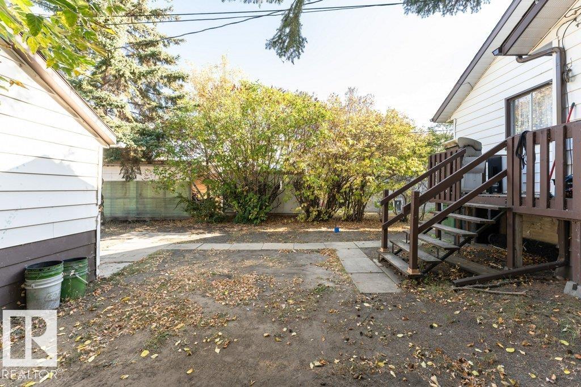Courtesy of Kendell Olkanych of MaxWell Challenge Realty
10012 96A Avenue, House for sale in Sherridon Heights Fort Saskatchewan , Alberta , T8L 1P8
MLS® # E4459828
Deck
Step into timeless character with this raised bungalow, built in 1952 and brimming with vintage charm. Featuring two generously sized bedrooms and two full bathrooms, this home offers comfort and space for families, professionals, or downsizers. Original hardwood floors throughout, adding warmth and elegance, Classic glass doorknobs that evoke mid-century craftsmanship, a bright and airy living space with large windows and functional layout, Single detached garage, Situated in a highly desirable neighborhoo...
Essential Information
-
MLS® #
E4459828
-
Property Type
Residential
-
Year Built
1952
-
Property Style
Raised Bungalow
Community Information
-
Area
Fort Saskatchewan
-
Postal Code
T8L 1P8
-
Neighbourhood/Community
Sherridon Heights
Services & Amenities
-
Amenities
Deck
Interior
-
Floor Finish
Hardwood
-
Heating Type
Forced Air-1Natural Gas
-
Basement Development
Partly Finished
-
Goods Included
DryerRefrigeratorStove-ElectricWasher
-
Basement
Full
Exterior
-
Lot/Exterior Features
Back LanePlayground NearbyPublic TransportationSchoolsShopping Nearby
-
Foundation
Concrete Perimeter
-
Roof
Asphalt Shingles
Additional Details
-
Property Class
Single Family
-
Road Access
Paved
-
Site Influences
Back LanePlayground NearbyPublic TransportationSchoolsShopping Nearby
-
Last Updated
8/6/2025 14:50
$1366/month
Est. Monthly Payment
Mortgage values are calculated by Redman Technologies Inc based on values provided in the REALTOR® Association of Edmonton listing data feed.

