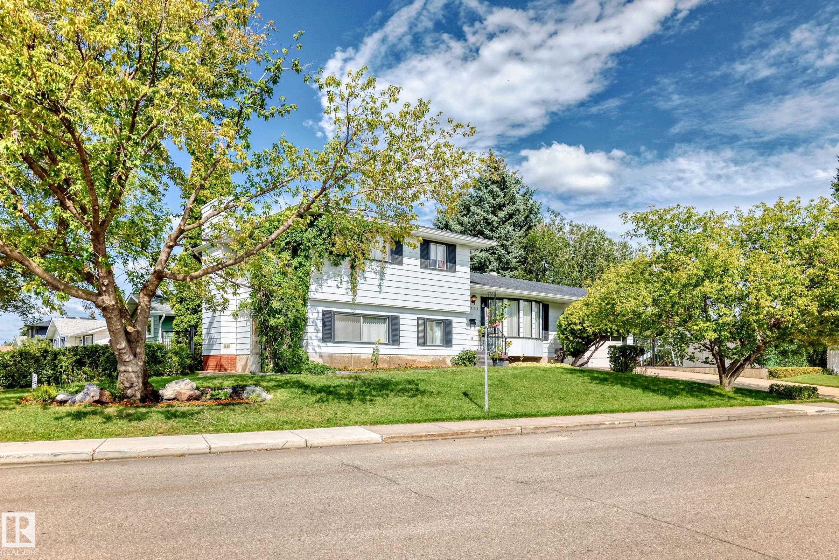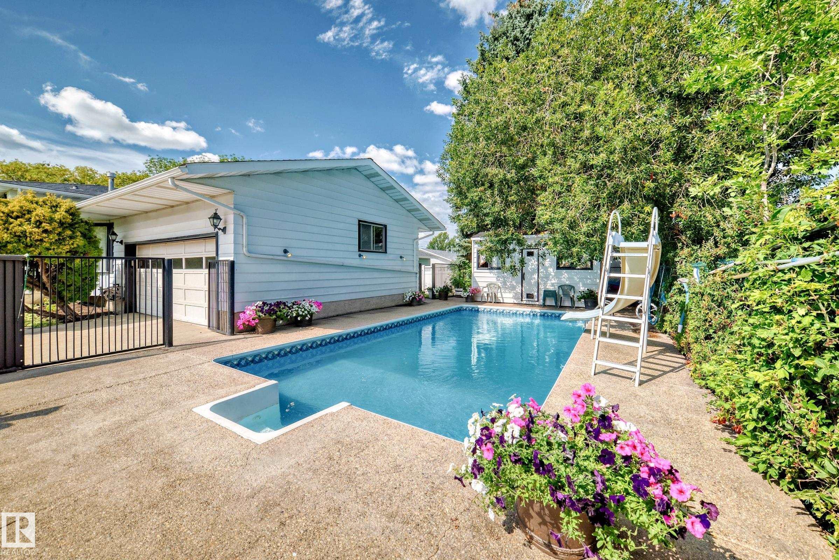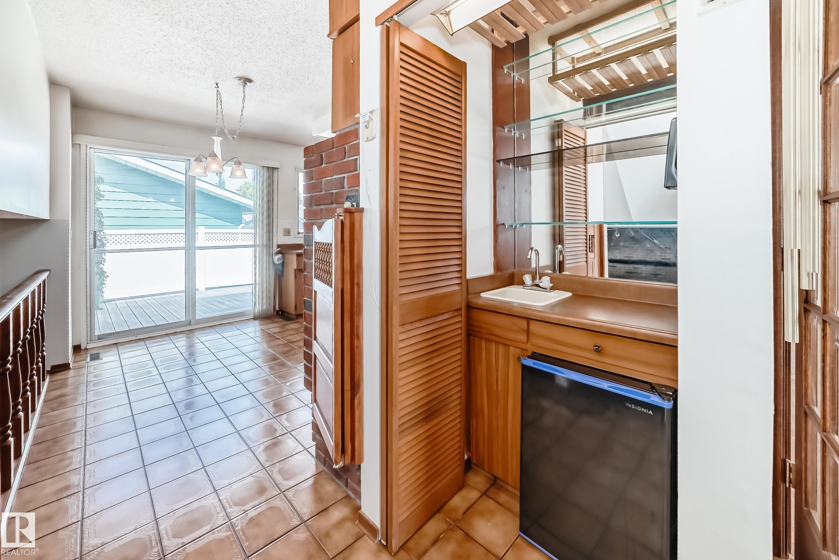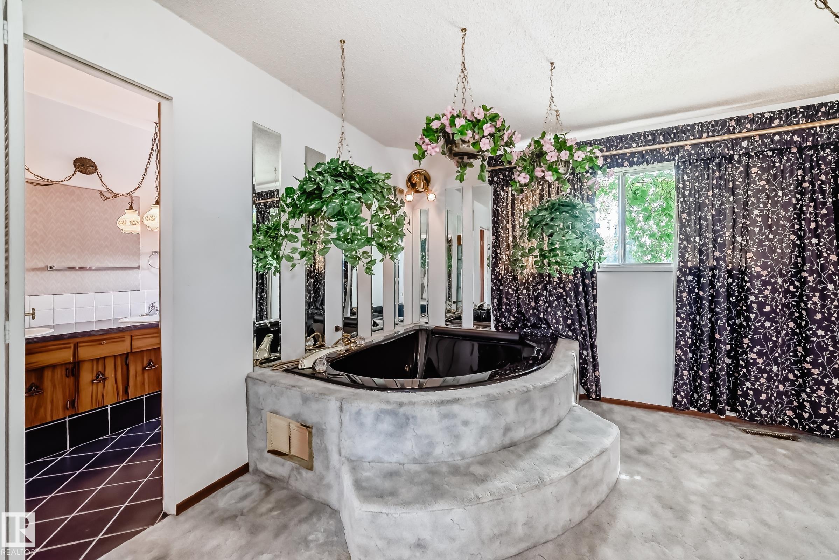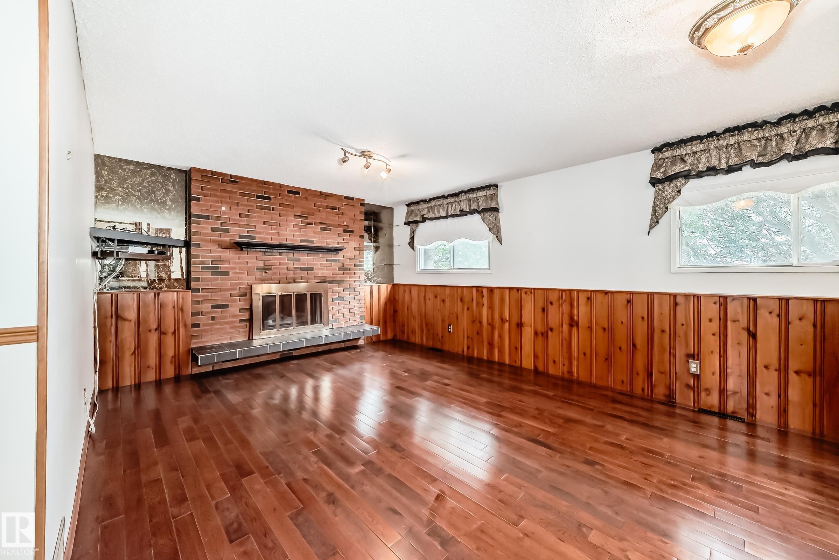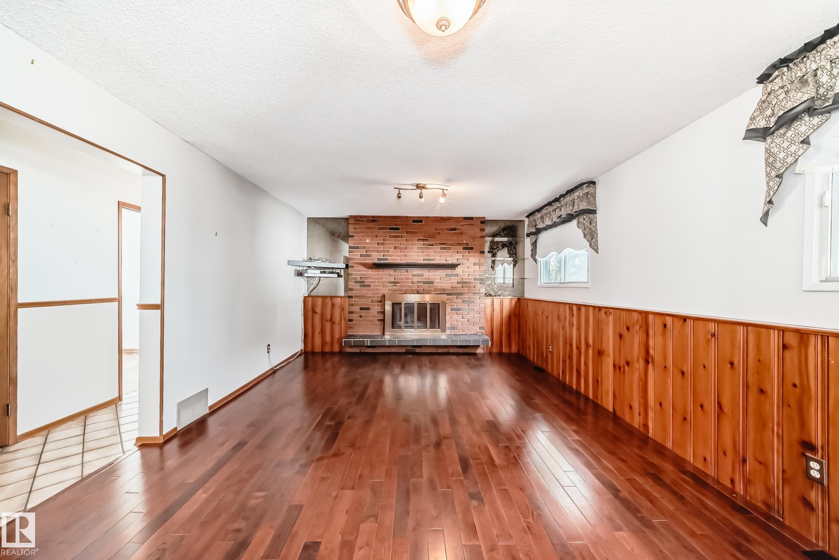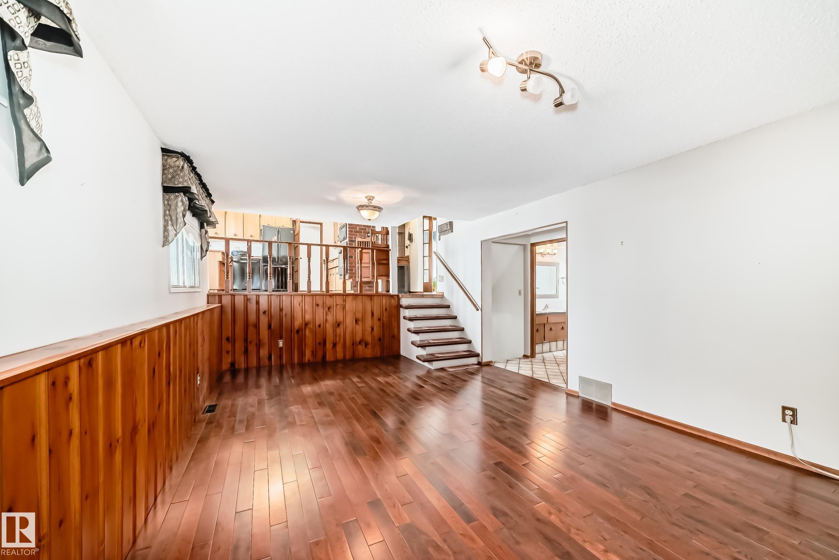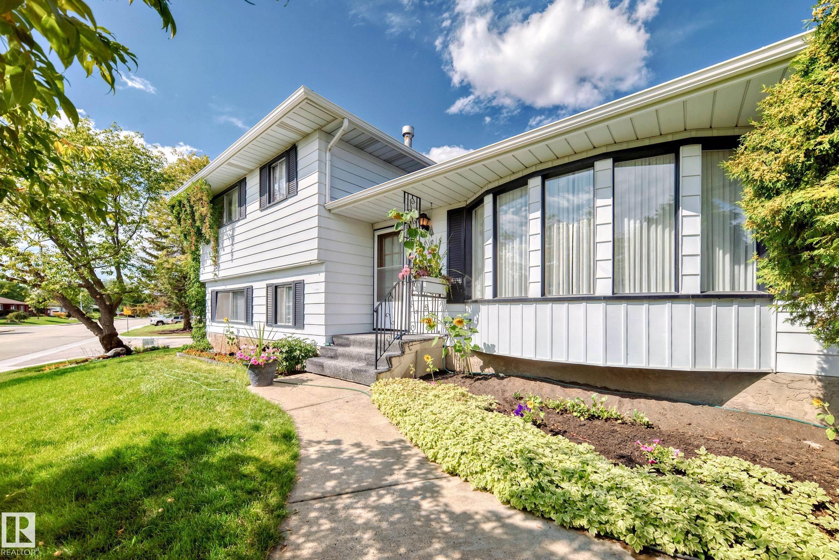Courtesy of Shaz Murji of Initia Real Estate
1005 STRATHCONA Drive, House for sale in Westboro Sherwood Park , Alberta , T8A 3L5
MLS® # E4454067
Fire Pit Pool-Outdoor Sauna; Swirlpool; Steam
Welcome to this charming 3-bedroom, 3-level split home with over 2000 sq ft of living space in the highly sought-after community of Westboro, Sherwood Park. Situated on a spacious corner lot directly across from New Horizons School and a beautiful park, this property offers both convenience and lifestyle. Step outside to your own private retreat featuring a 14’ x 28’ outdoor heated pool (up to 8 ft deep) with a brand new boiler , a cedar-lined sauna with change room, and a cozy fire pit area—perfect for en...
Essential Information
-
MLS® #
E4454067
-
Property Type
Residential
-
Year Built
1973
-
Property Style
3 Level Split
Community Information
-
Area
Strathcona
-
Postal Code
T8A 3L5
-
Neighbourhood/Community
Westboro
Services & Amenities
-
Amenities
Fire PitPool-OutdoorSauna; Swirlpool; Steam
Interior
-
Floor Finish
CarpetCeramic TileHardwood
-
Heating Type
Forced Air-2Natural Gas
-
Basement Development
Fully Finished
-
Goods Included
Dishwasher-Built-InDryerGarage OpenerHood FanRefrigeratorStove-Countertop ElectricWasherWine/Beverage CoolerSee RemarksPool EquipmentGarage HeaterWet Bar
-
Basement
Full
Exterior
-
Lot/Exterior Features
Corner LotFencedLandscapedPlayground NearbyPublic TransportationSchoolsShopping NearbySee Remarks
-
Foundation
Concrete Perimeter
-
Roof
Asphalt Shingles
Additional Details
-
Property Class
Single Family
-
Road Access
Paved Driveway to House
-
Site Influences
Corner LotFencedLandscapedPlayground NearbyPublic TransportationSchoolsShopping NearbySee Remarks
-
Last Updated
7/4/2025 21:7
$2277/month
Est. Monthly Payment
Mortgage values are calculated by Redman Technologies Inc based on values provided in the REALTOR® Association of Edmonton listing data feed.

