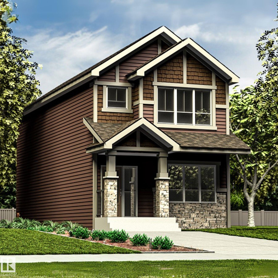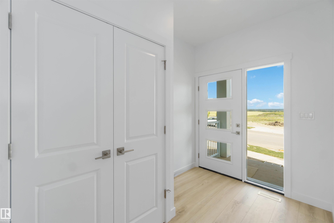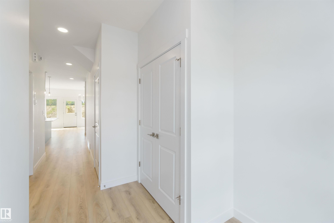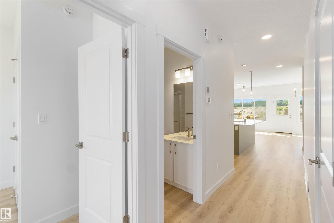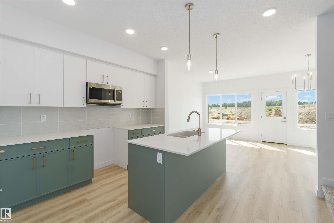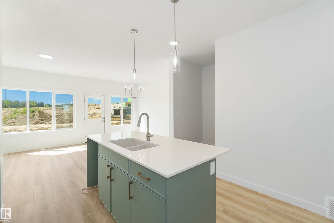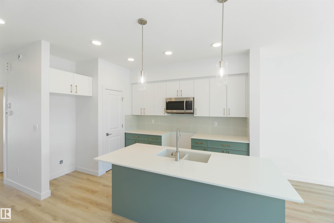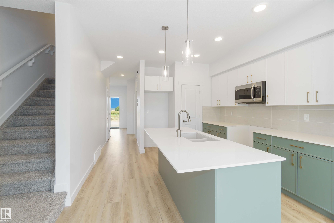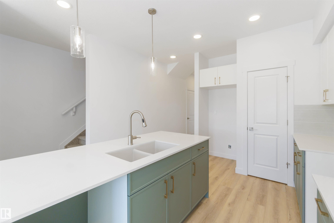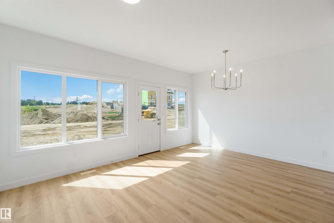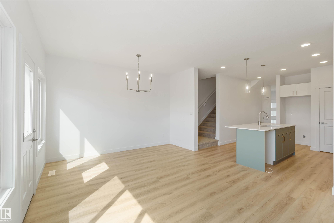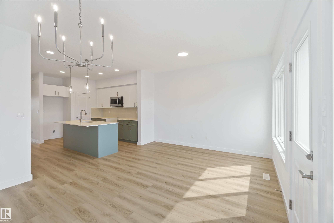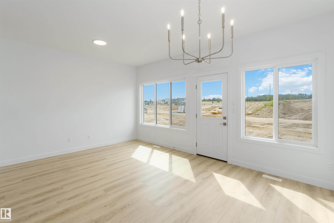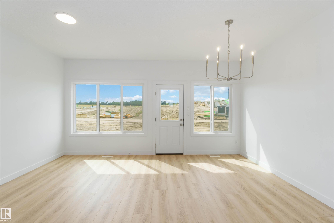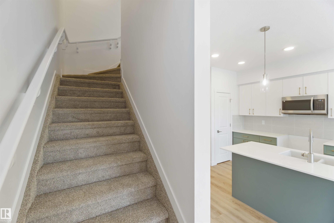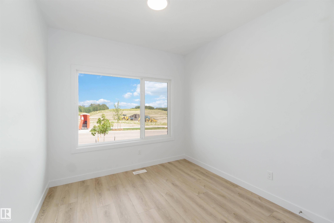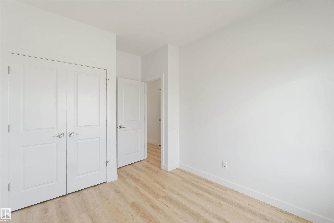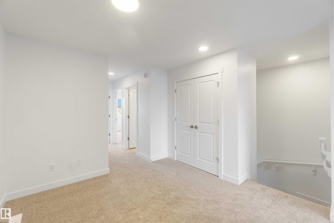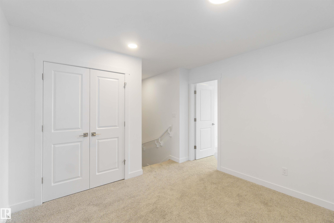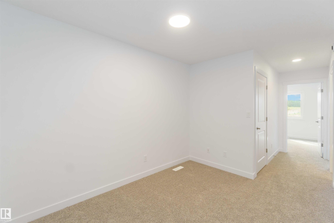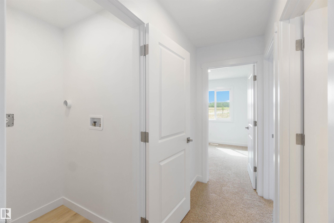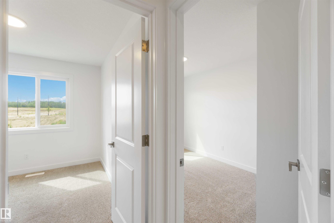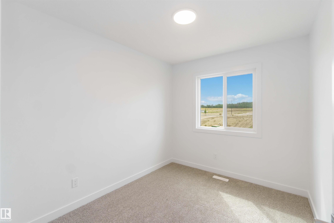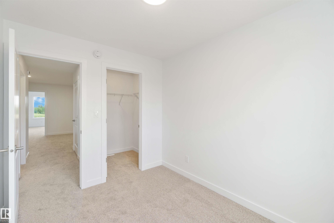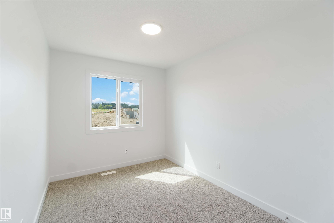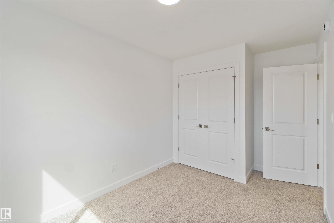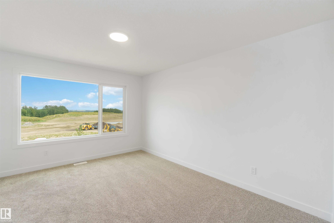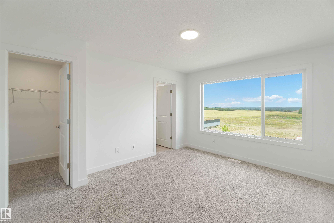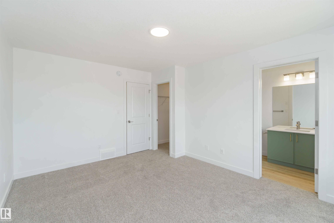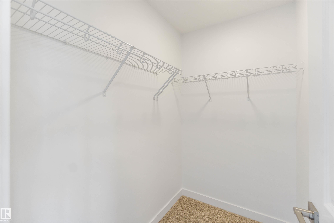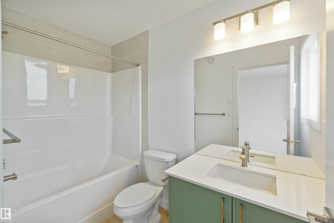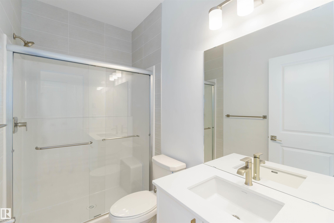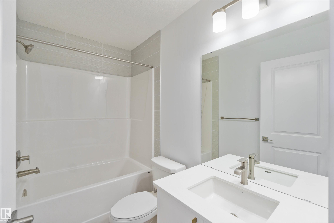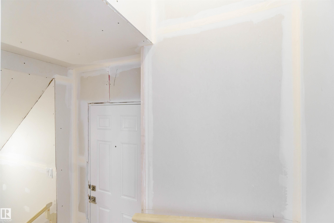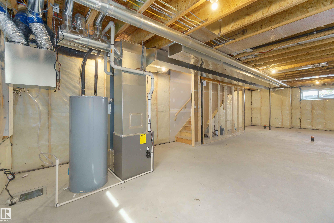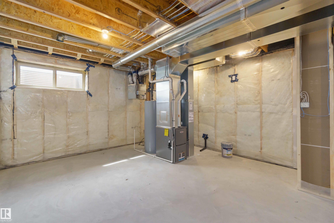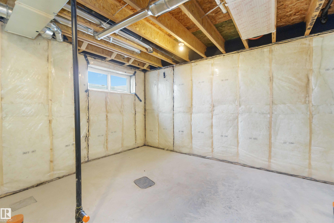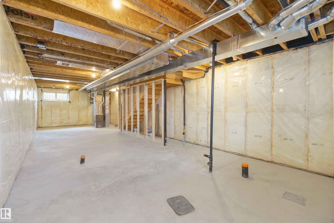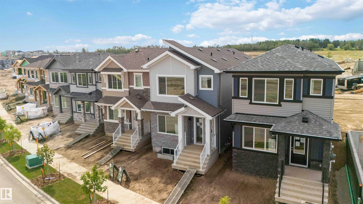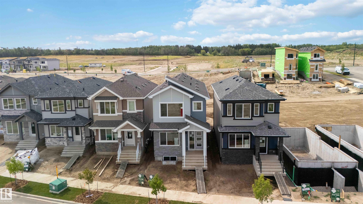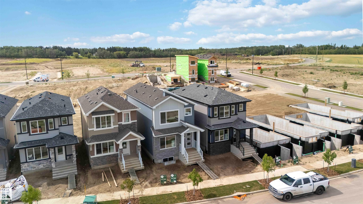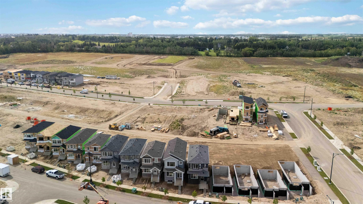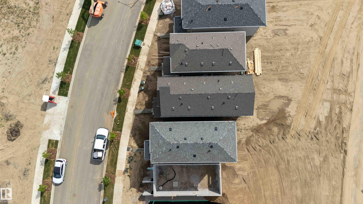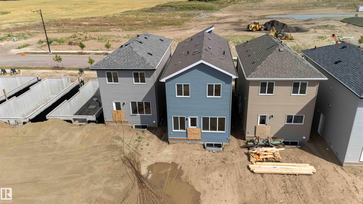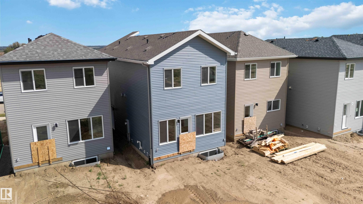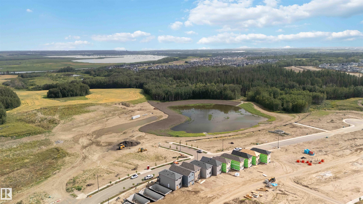Courtesy of David St. Jean of Exp Realty
1011 ASTER Boulevard, House for sale in Aster Edmonton , Alberta , T6T 2W8
MLS® # E4460452
Ceiling 9 ft. Detectors Smoke No Animal Home No Smoking Home Smart/Program. Thermostat Television Connection 9 ft. Basement Ceiling
The Sapphire, a jewel of a home at 1615 sq ft, emphasizes smart design and functional living for the modern family. With 9' ceilings on the main floor, durable LVP flooring sets a stylish foundation. The kitchen offers a flush island eating ledge with Silgranit undermount sink, Quartz counters, OTR microwave, tiled backsplash, upgraded “Winston” cabinet profile, and a large corner pantry. A main floor bedroom sits beside a 3-piece bath with walk-in shower. Pendant lighting and large windows in the living ro...
Essential Information
-
MLS® #
E4460452
-
Property Type
Residential
-
Year Built
2025
-
Property Style
2 Storey
Community Information
-
Area
Edmonton
-
Postal Code
T6T 2W8
-
Neighbourhood/Community
Aster
Services & Amenities
-
Amenities
Ceiling 9 ft.Detectors SmokeNo Animal HomeNo Smoking HomeSmart/Program. ThermostatTelevision Connection9 ft. Basement Ceiling
Interior
-
Floor Finish
CarpetVinyl Plank
-
Heating Type
Forced Air-1Natural Gas
-
Basement Development
Unfinished
-
Goods Included
None
-
Basement
Full
Exterior
-
Lot/Exterior Features
Back LaneNo Through RoadPlayground NearbyPublic TransportationSchoolsShopping Nearby
-
Foundation
Concrete Perimeter
-
Roof
Asphalt Shingles
Additional Details
-
Property Class
Single Family
-
Road Access
Paved Driveway to House
-
Site Influences
Back LaneNo Through RoadPlayground NearbyPublic TransportationSchoolsShopping Nearby
-
Last Updated
9/4/2025 19:37
$2379/month
Est. Monthly Payment
Mortgage values are calculated by Redman Technologies Inc based on values provided in the REALTOR® Association of Edmonton listing data feed.

