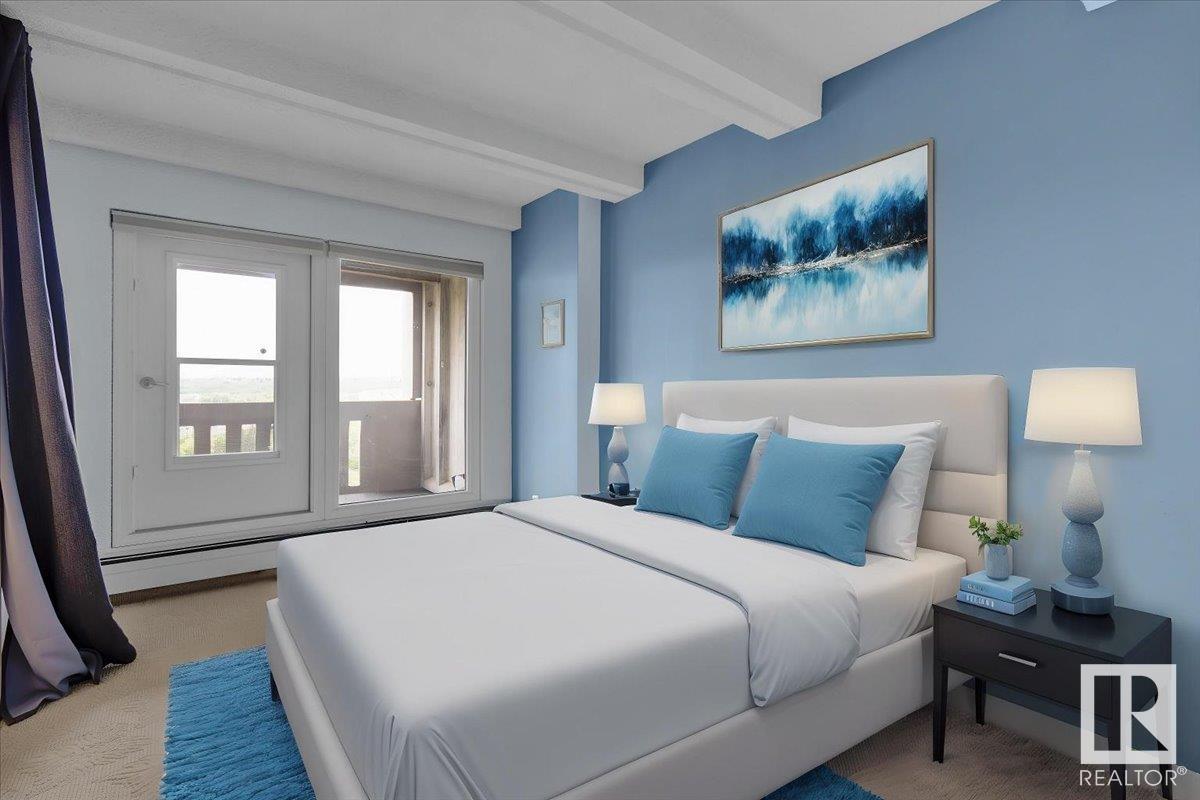Courtesy of Kelly Plouffe of MaxWell Challenge Realty
1012 9918 101 Street, Condo for sale in Downtown (Edmonton) Edmonton , Alberta , T5K 2L1
MLS® # E4442151
Off Street Parking On Street Parking Closet Organizers Deck Detectors Smoke Intercom No Smoking Home Parking-Visitor Party Room Patio Pool-Indoor Recreation Room/Centre Sauna; Swirlpool; Steam Security Door Social Rooms Sprinkler System-Fire Storage-In-Suite Sunroom
Welcome to Your River Valley Lifestyle! Enjoy stunning views of the river valley from your massive east-facing covered balcony — the perfect spot for morning coffee, lazy weekend brunches, or sunset wine sessions. This one-bedroom plus den gem is more than just a place to live… it's a lifestyle. On top of that unbeatable view, this beauty has everything you’ve been searching for — and probably a few things you didn’t know you needed...Pet-friendly living, a large walk-in closet, a gorgeous pool, hot tub, ...
Essential Information
-
MLS® #
E4442151
-
Property Type
Residential
-
Year Built
1978
-
Property Style
Single Level Apartment
Community Information
-
Area
Edmonton
-
Condo Name
Renaissance Place
-
Neighbourhood/Community
Downtown (Edmonton)
-
Postal Code
T5K 2L1
Services & Amenities
-
Amenities
Off Street ParkingOn Street ParkingCloset OrganizersDeckDetectors SmokeIntercomNo Smoking HomeParking-VisitorParty RoomPatioPool-IndoorRecreation Room/CentreSauna; Swirlpool; SteamSecurity DoorSocial RoomsSprinkler System-FireStorage-In-SuiteSunroom
Interior
-
Floor Finish
Carpet
-
Heating Type
BaseboardNatural Gas
-
Basement
None
-
Goods Included
Dishwasher-Built-InRefrigeratorStove-Electric
-
Storeys
19
-
Basement Development
No Basement
Exterior
-
Lot/Exterior Features
Backs Onto Park/TreesFruit Trees/ShrubsLandscapedPark/ReservePicnic AreaPlayground NearbyPublic Swimming PoolPublic TransportationRiver Valley ViewSchoolsShopping NearbySki Hill NearbyView CityView DowntownSee Remarks
-
Foundation
Concrete Perimeter
-
Roof
SBS Roofing System
Additional Details
-
Property Class
Condo
-
Road Access
Paved
-
Site Influences
Backs Onto Park/TreesFruit Trees/ShrubsLandscapedPark/ReservePicnic AreaPlayground NearbyPublic Swimming PoolPublic TransportationRiver Valley ViewSchoolsShopping NearbySki Hill NearbyView CityView DowntownSee Remarks
-
Last Updated
11/3/2025 20:8
$797/month
Est. Monthly Payment
Mortgage values are calculated by Redman Technologies Inc based on values provided in the REALTOR® Association of Edmonton listing data feed.

















































