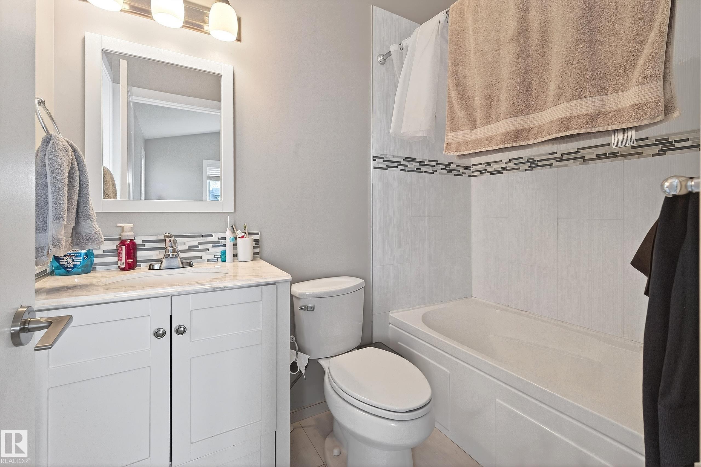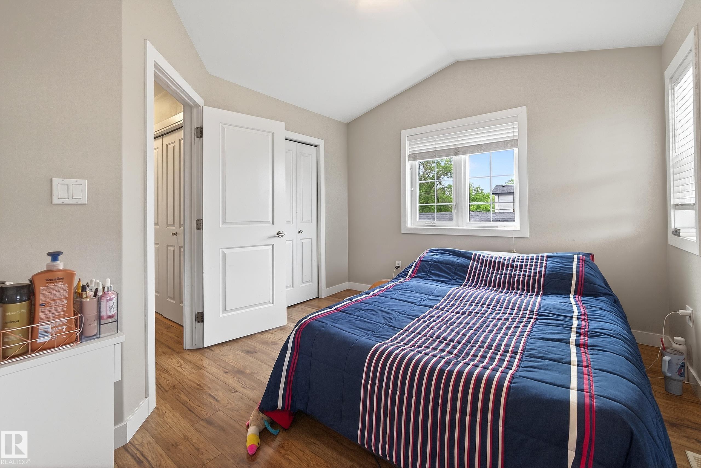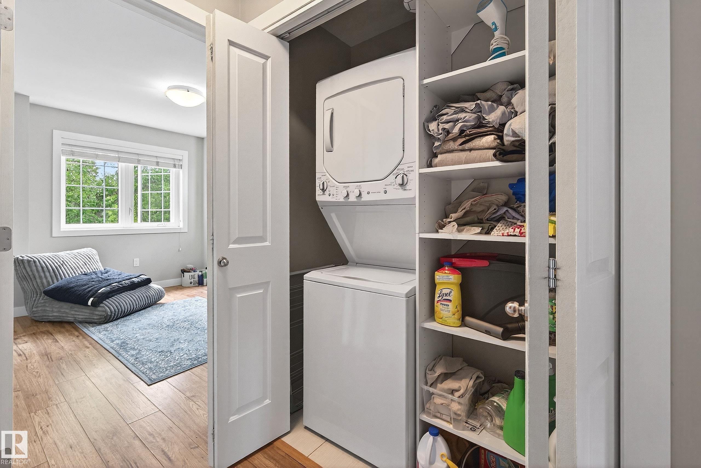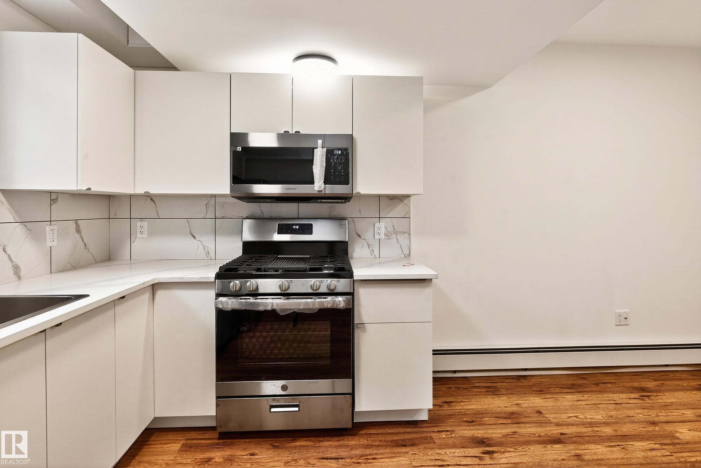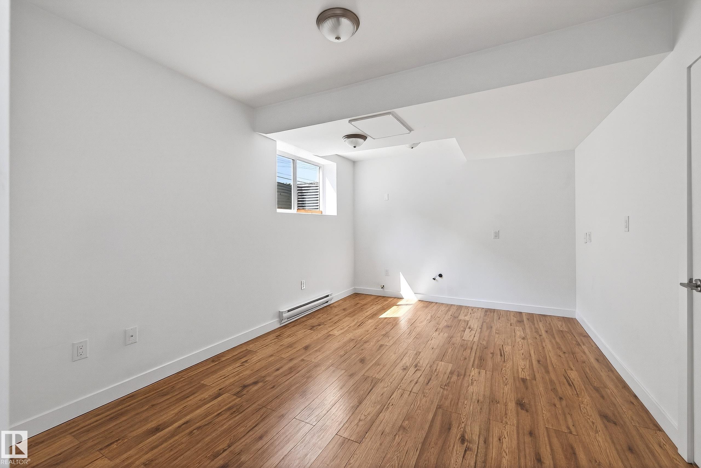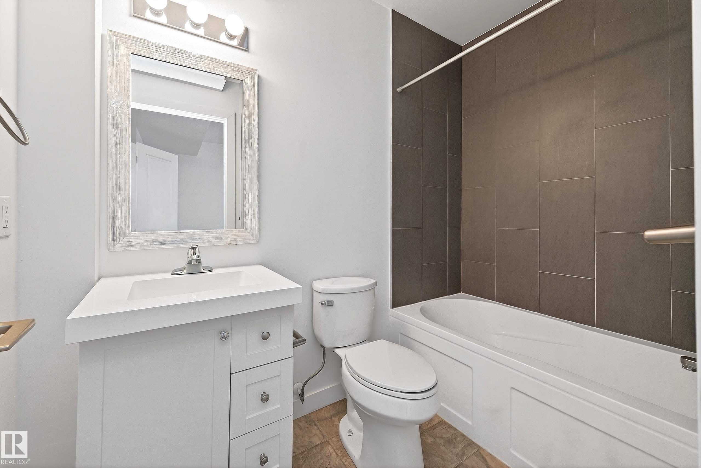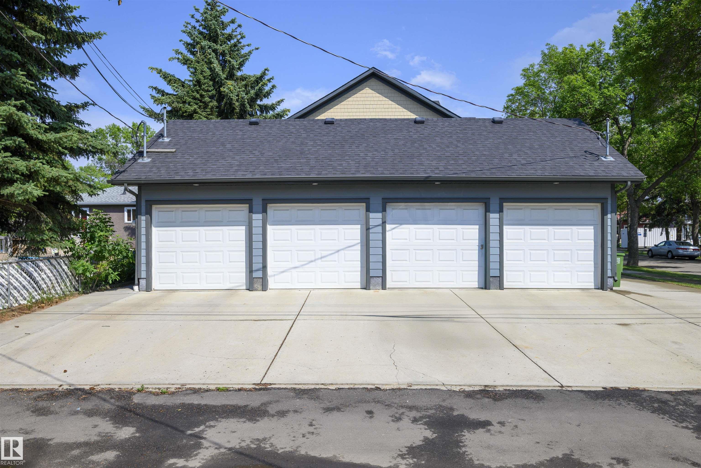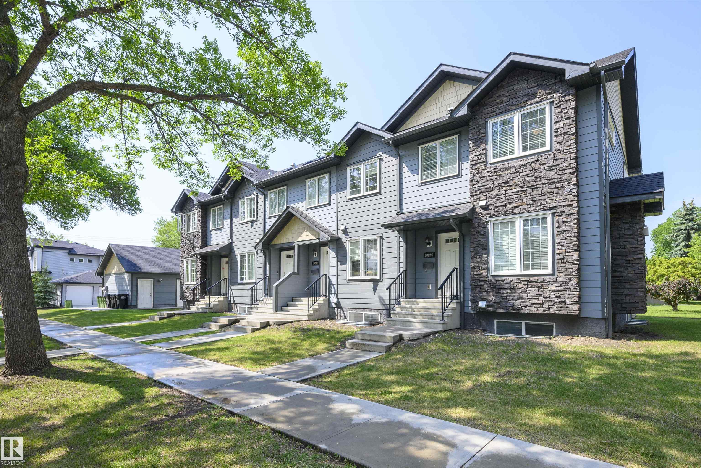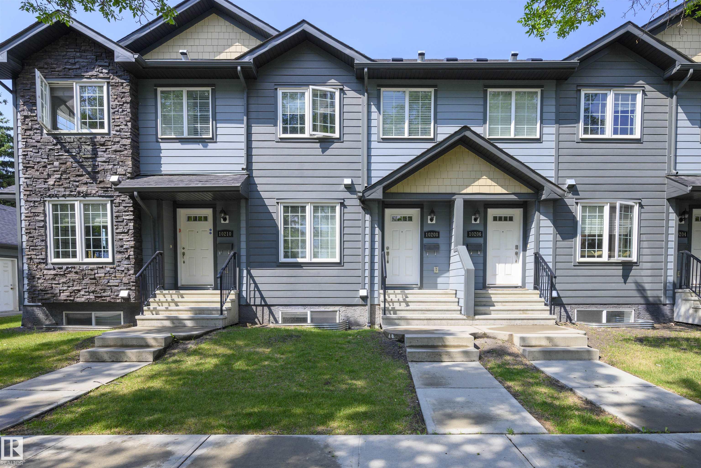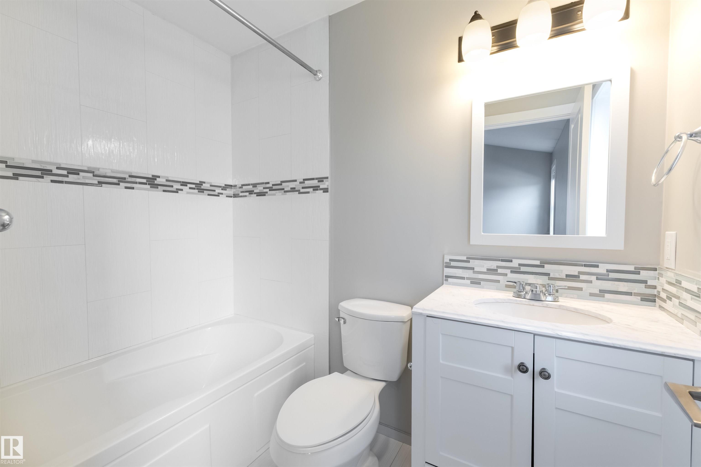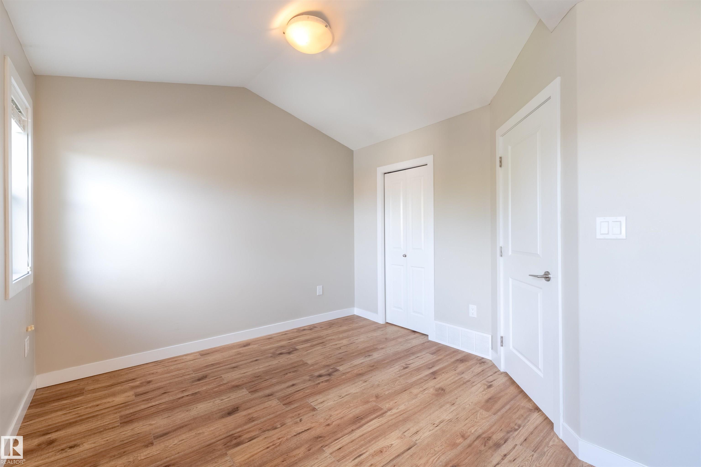Courtesy of Drew Kardash of Professional Realty Group
10204 113 Avenue Edmonton , Alberta , T5G 0W9
MLS® # E4457883
Off Street Parking On Street Parking Hot Water Natural Gas Vinyl Windows Infill Property
Are you looking for a MULTI-FAMILY PROPERTY that you can easily TRANSFORM 2 of the 4 basements into LEGAL SECONDARY SUITES? Here is a FANTASTIC INVESTMENT opportunity in Central Edmonton! This MULTI-UNIT property located in SPRUCE AVENUE offers EXCEPTIONAL INCOME POTENTIAL with over 5,700 sq. ft. of living space across three levels. Each unit is THOUGHTFULLY DESIGNED with bright kitchens, dining areas, and comfortable living spaces. ALL FOUR of the UPSTAIRS units feature TWO SPACIOUS bedrooms, each with PRI...
Essential Information
-
MLS® #
E4457883
-
Property Type
Residential
-
Year Built
2013
-
Property Style
2 Storey
Community Information
-
Area
Edmonton
-
Postal Code
T5G 0W9
-
Neighbourhood/Community
Spruce Avenue
Services & Amenities
-
Amenities
Off Street ParkingOn Street ParkingHot Water Natural GasVinyl WindowsInfill Property
Interior
-
Floor Finish
Vinyl Plank
-
Heating Type
Forced Air-1Hot WaterNatural Gas
-
Basement Development
Fully Finished
-
Goods Included
Dishwasher-Built-InGarage ControlGarage OpenerHood FanMicrowave Hood FanRefrigeratorStacked Washer/DryerStove-ElectricStove-Gas
-
Basement
Full
Exterior
-
Lot/Exterior Features
Back LaneCorner LotLandscapedPaved LaneSchoolsShopping NearbyPartially Fenced
-
Foundation
Concrete Perimeter
-
Roof
Asphalt Shingles
Additional Details
-
Property Class
Single Family
-
Road Access
Paved
-
Site Influences
Back LaneCorner LotLandscapedPaved LaneSchoolsShopping NearbyPartially Fenced
-
Last Updated
9/4/2025 1:11
$8425/month
Est. Monthly Payment
Mortgage values are calculated by Redman Technologies Inc based on values provided in the REALTOR® Association of Edmonton listing data feed.
















