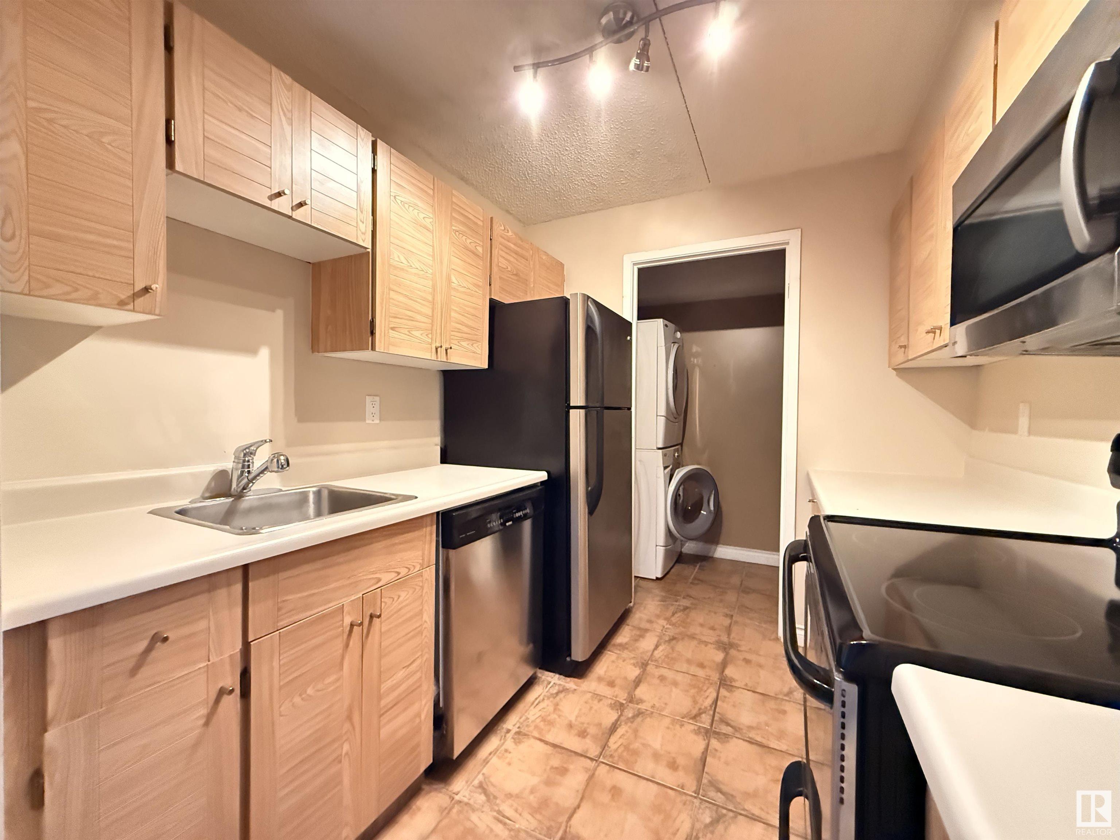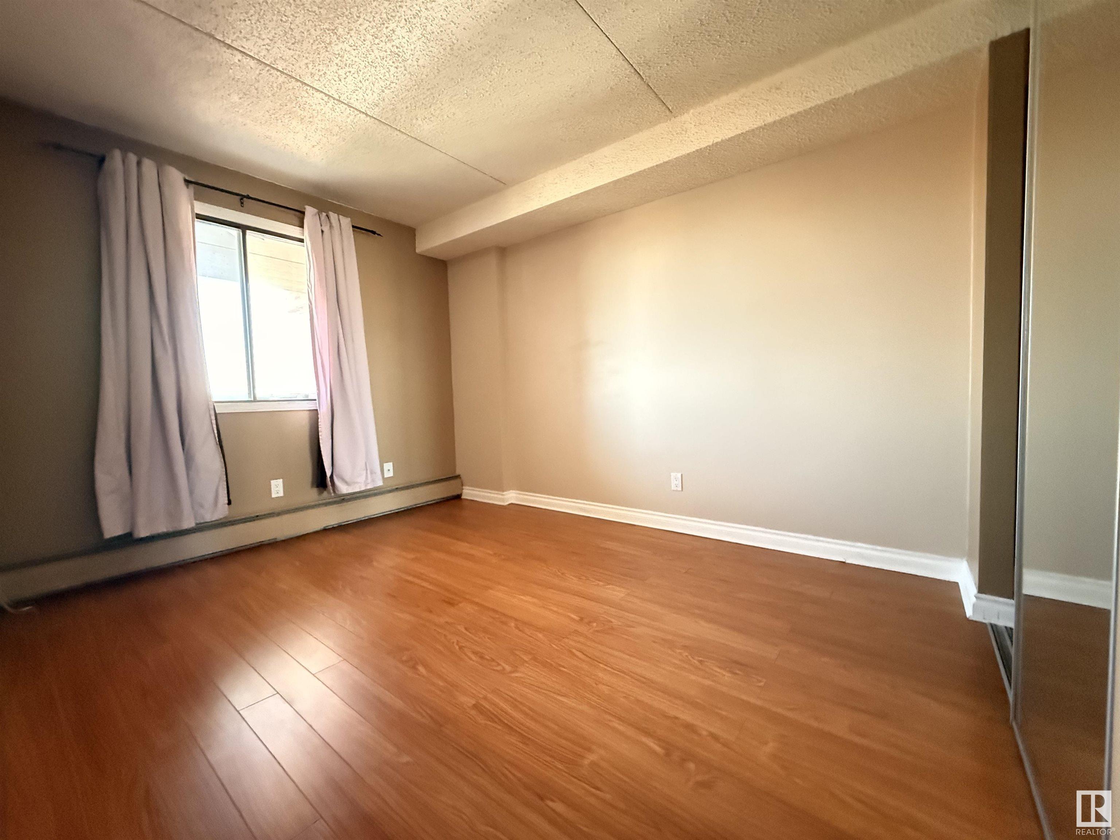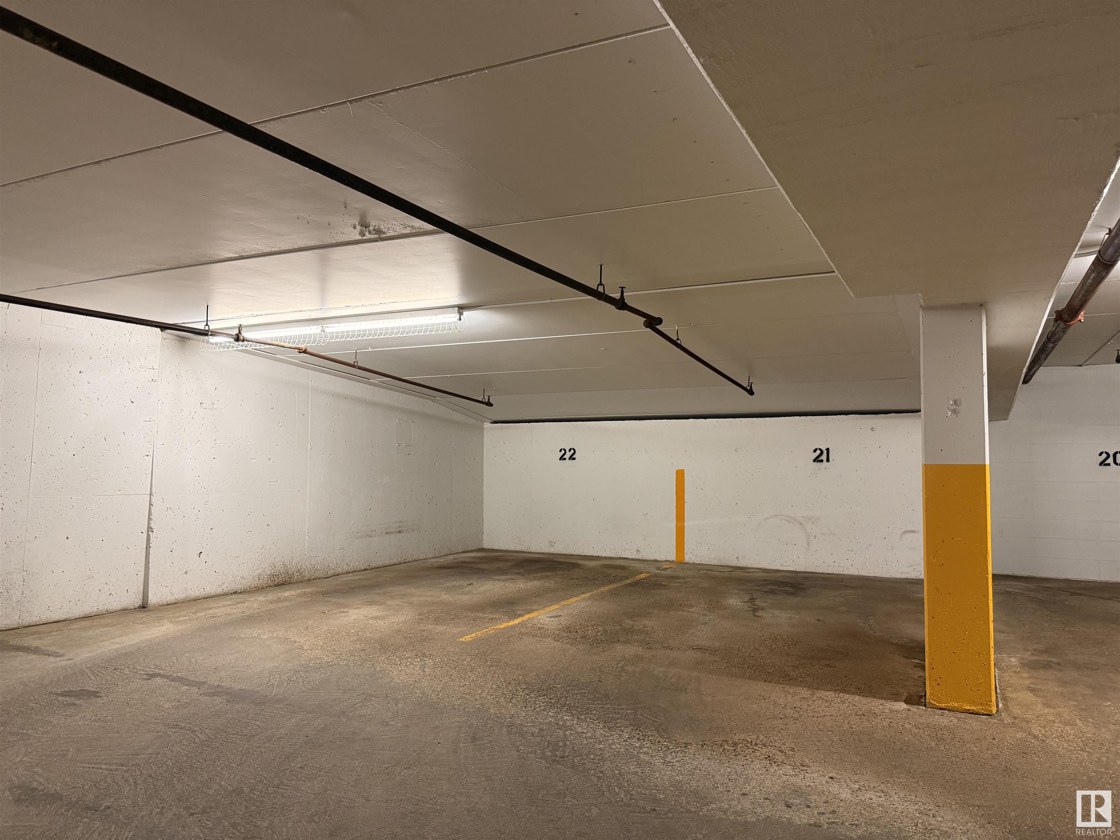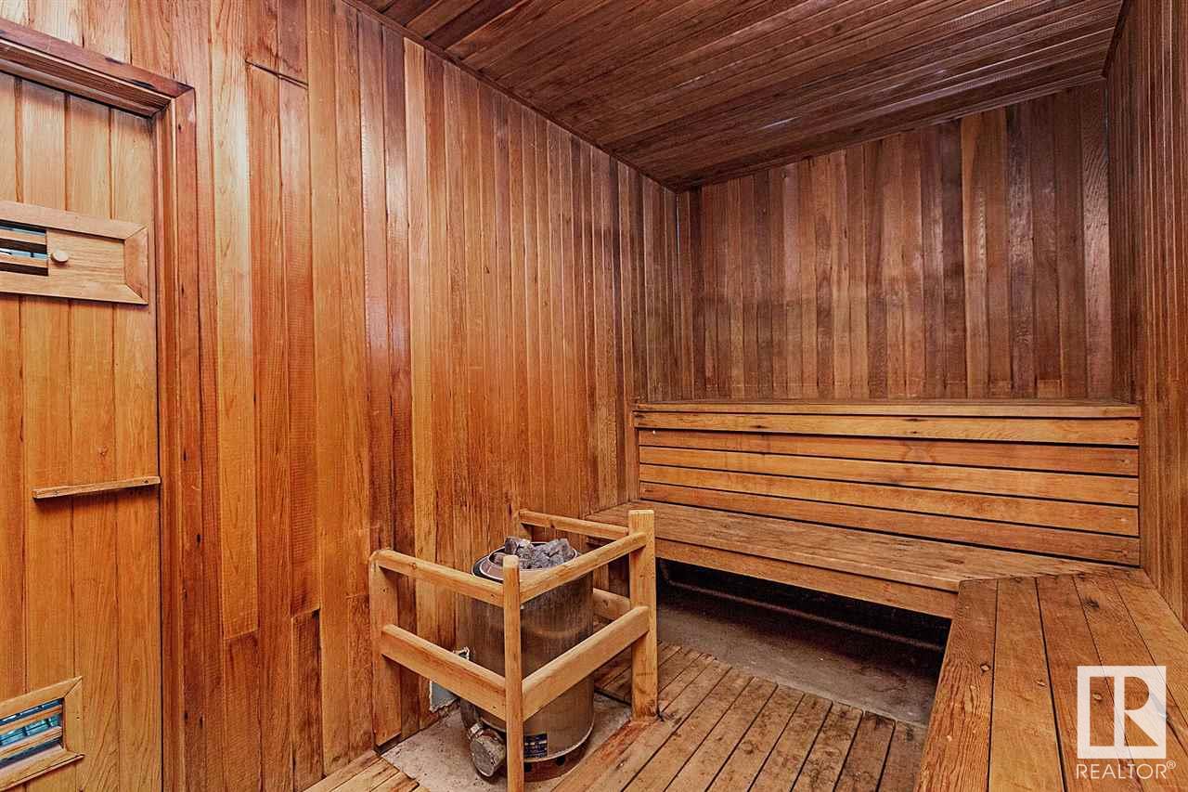Courtesy of Rich Mundle of RE/MAX Elite
1104 9917 110 Street, Condo for sale in Wîhkwêntôwin Edmonton , Alberta , T5K 2N4
MLS® # E4450517
Exercise Room Parking-Visitor Patio Sauna; Swirlpool; Steam Secured Parking Security Door Social Rooms
ATTENTION! Young professionals and students. Don't miss out on this quaint 1 bedroom apartment condo boasting an amazing unobstructed 11th floor view overlooking the quiet streetscape of Oliver and West Edmonton. Rosedale Place is situated on the fringe of the downtown core with the added convenience of the Grandin LRT station providing easy access to Grant McEwan & U of A; bike paths for the eco-friendly commuter... in addition to the many river valley amenities ! This 545sq.ft. unit features updated kitc...
Essential Information
-
MLS® #
E4450517
-
Property Type
Residential
-
Year Built
1981
-
Property Style
Single Level Apartment
Community Information
-
Area
Edmonton
-
Condo Name
Rosedale Place
-
Neighbourhood/Community
Wîhkwêntôwin
-
Postal Code
T5K 2N4
Services & Amenities
-
Amenities
Exercise RoomParking-VisitorPatioSauna; Swirlpool; SteamSecured ParkingSecurity DoorSocial Rooms
Interior
-
Floor Finish
Engineered WoodSlate
-
Heating Type
Hot WaterNatural Gas
-
Basement
None
-
Goods Included
Dishwasher-Built-InDryerGarage OpenerMicrowave Hood FanRefrigeratorStove-ElectricWasher
-
Storeys
13
-
Basement Development
No Basement
Exterior
-
Lot/Exterior Features
Public TransportationShopping NearbyView City
-
Foundation
Concrete Perimeter
-
Roof
Tar & Gravel
Additional Details
-
Property Class
Condo
-
Road Access
See Remarks
-
Site Influences
Public TransportationShopping NearbyView City
-
Last Updated
7/5/2025 16:2
$558/month
Est. Monthly Payment
Mortgage values are calculated by Redman Technologies Inc based on values provided in the REALTOR® Association of Edmonton listing data feed.
























