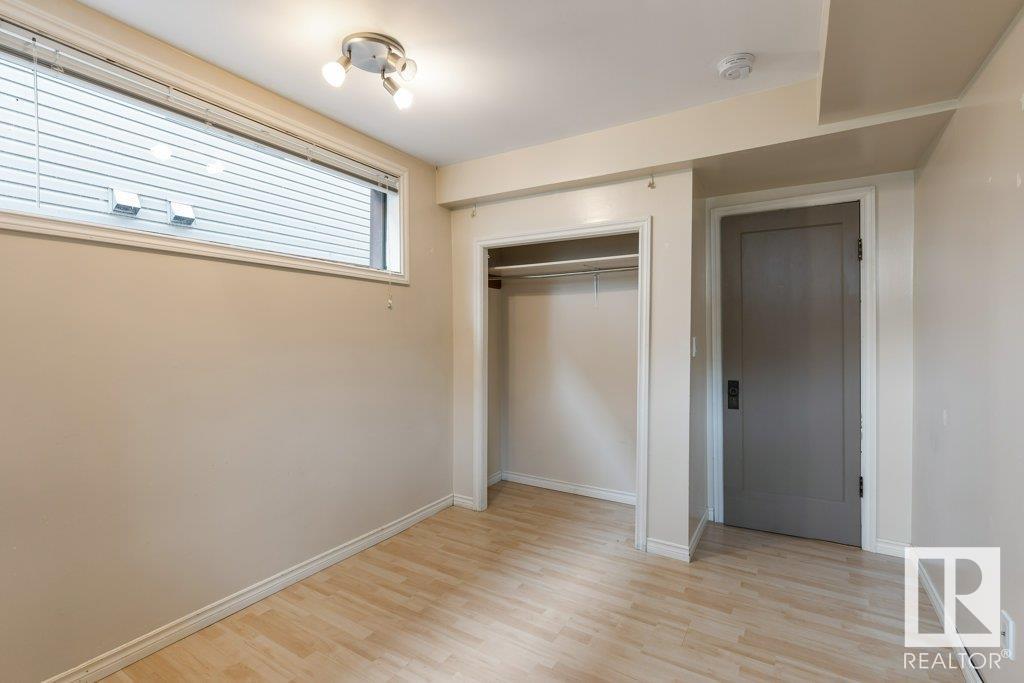Courtesy of Becky Benson of RE/MAX Elite
11251 52 Street, House for sale in Highlands (Edmonton) Edmonton , Alberta , T6L 1Z2
MLS® # E4433952
Air Conditioner Detectors Smoke No Smoking Home
Charming Renovated Suited Bungalow in the highly sought after Highlands location! Located just steps from the scenic river valley and prestigious Ada Boulevard, this beautifully updated bungalow sits on a quiet, tree-lined street in this picturesque historic community. This well preserved 1953 home features 2 bedrooms, a bright living area, and tasteful modern finishes throughout. The updated kitchen offers newer stainless steel appliances and gorgeous wood cabinets. Downstairs, a fully legal 1-bedroom bas...
Essential Information
-
MLS® #
E4433952
-
Property Type
Residential
-
Year Built
1953
-
Property Style
Bungalow
Community Information
-
Area
Edmonton
-
Postal Code
T6L 1Z2
-
Neighbourhood/Community
Highlands (Edmonton)
Services & Amenities
-
Amenities
Air ConditionerDetectors SmokeNo Smoking Home
Interior
-
Floor Finish
Ceramic TileHardwood
-
Heating Type
Forced Air-1Natural Gas
-
Basement Development
Fully Finished
-
Goods Included
Air Conditioning-CentralDishwasher-Built-InDryerFreezerGarburatorMicrowave Hood FanVacuum System AttachmentsVacuum SystemsWasherRefrigerators-TwoStoves-Two
-
Basement
Full
Exterior
-
Lot/Exterior Features
Flat SiteLandscapedPlayground NearbyPublic TransportationSchoolsShopping NearbySee Remarks
-
Foundation
Concrete Perimeter
-
Roof
Asphalt Shingles
Additional Details
-
Property Class
Single Family
-
Road Access
Paved
-
Site Influences
Flat SiteLandscapedPlayground NearbyPublic TransportationSchoolsShopping NearbySee Remarks
-
Last Updated
4/5/2025 17:38
$2277/month
Est. Monthly Payment
Mortgage values are calculated by Redman Technologies Inc based on values provided in the REALTOR® Association of Edmonton listing data feed.









































