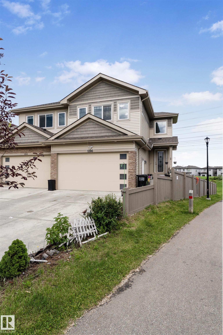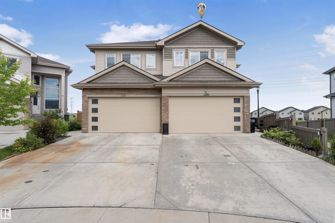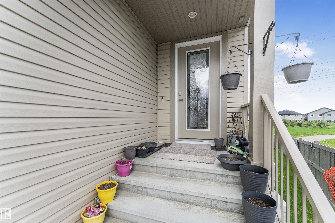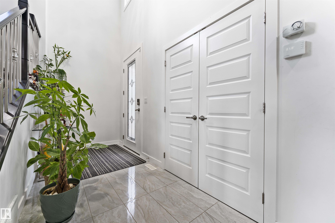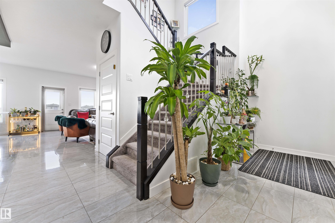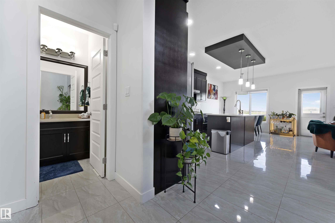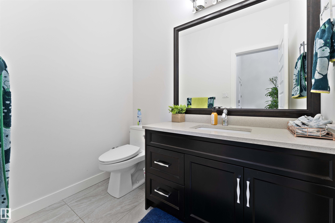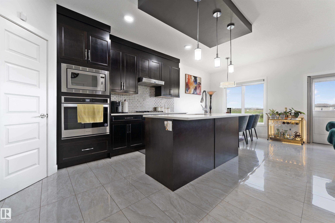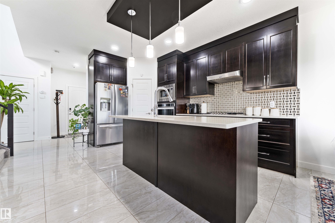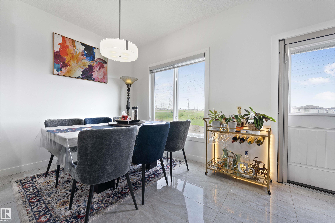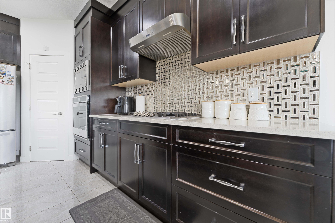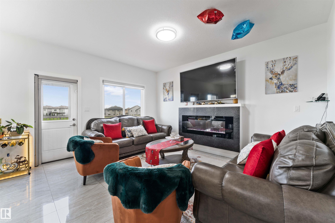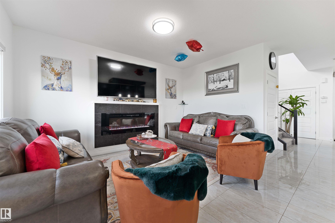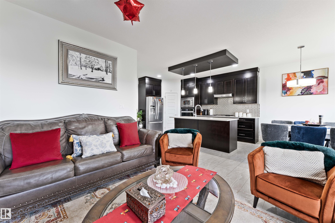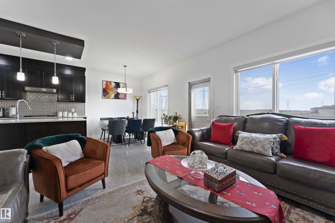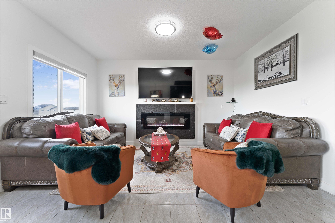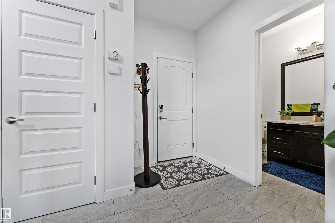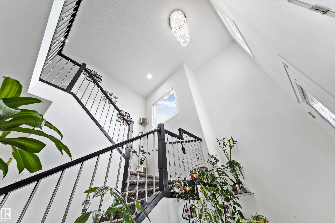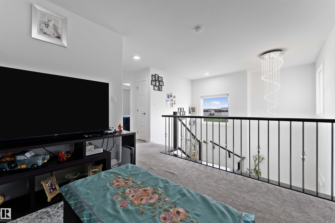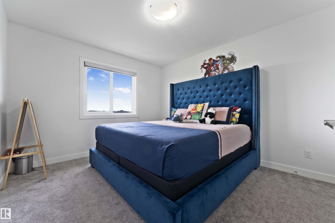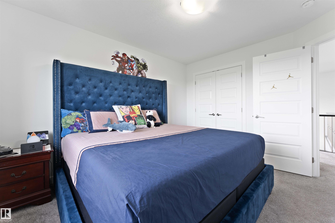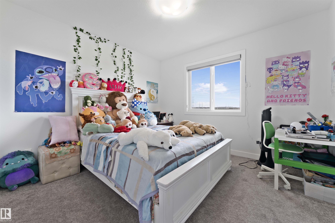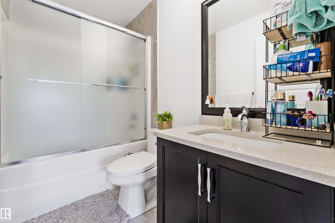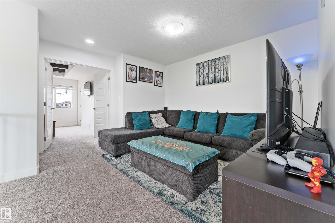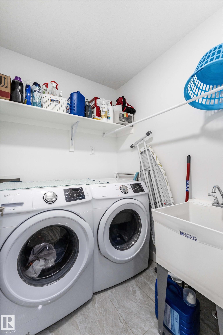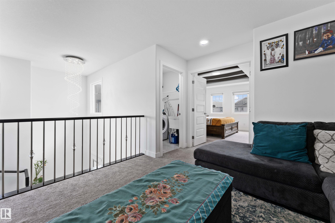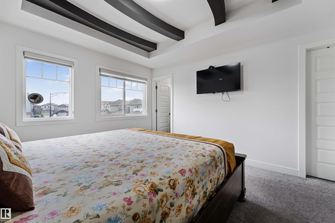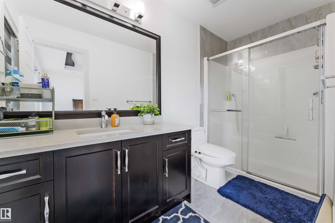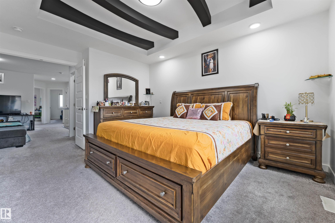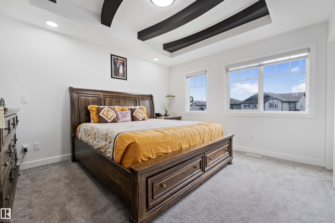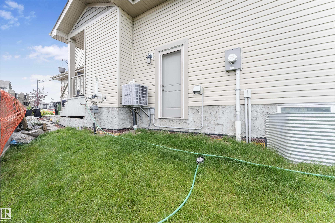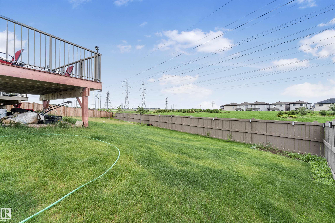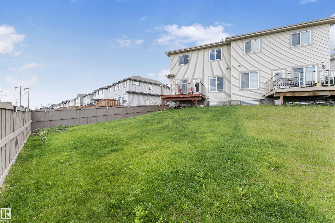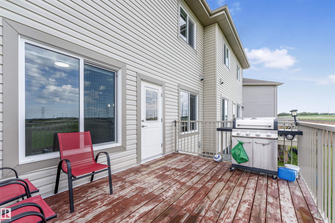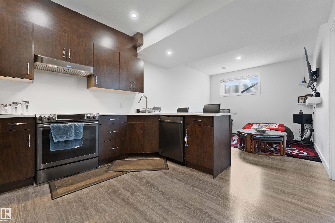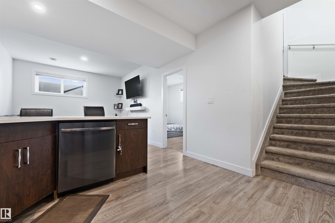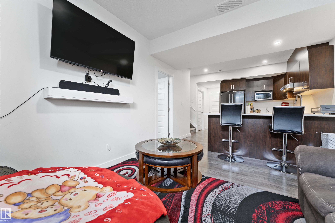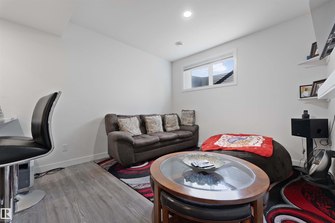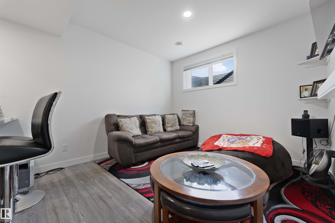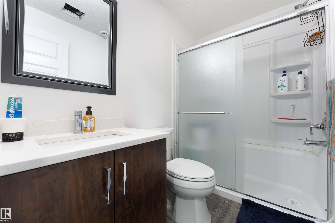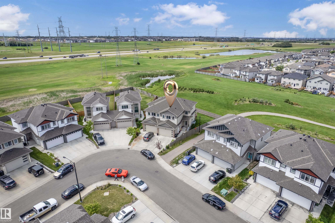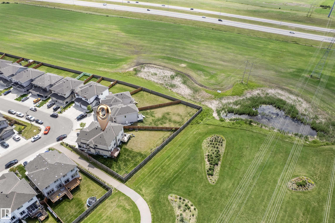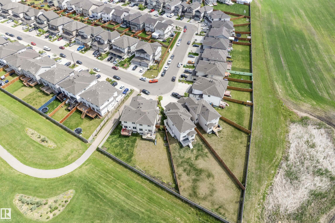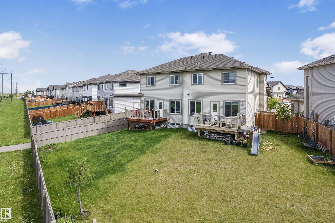Courtesy of Yad Dhillon of Nationwide Realty Corp
1206 27 Street Edmonton , Alberta , T6T 2J3
MLS® # E4460912
Ceiling 9 ft. Detectors Smoke
**LAUREL**BACKING TO WALKING TRAIL**FINISHED BASEMENT** The main floor features an open-concept layout with a bright living area anchored by a feature fireplace, a stylish kitchen with full-height cabinets, pantry storage, and a dedicated dining space that opens to the backyard, ideal for family living or entertaining. Upstairs, you’ll find a spacious primary suite with a walk-in closet and private ensuite, along with two additional bedrooms, a full bathroom, convenient laundry, and a bonus room that works ...
Essential Information
-
MLS® #
E4460912
-
Property Type
Residential
-
Year Built
2019
-
Property Style
2 Storey
Community Information
-
Area
Edmonton
-
Postal Code
T6T 2J3
-
Neighbourhood/Community
Laurel
Services & Amenities
-
Amenities
Ceiling 9 ft.Detectors Smoke
Interior
-
Floor Finish
CarpetCeramic TileVinyl Plank
-
Heating Type
Forced Air-1Natural Gas
-
Basement
Full
-
Goods Included
DryerHood FanStove-ElectricWasherRefrigerators-TwoDishwasher-TwoMicrowave Hood Fan-Two
-
Fireplace Fuel
Electric
-
Basement Development
Fully Finished
Exterior
-
Lot/Exterior Features
Airport NearbyBacks Onto Park/TreesFencedLandscapedPlayground NearbySchoolsShopping Nearby
-
Foundation
Concrete Perimeter
-
Roof
Asphalt Shingles
Additional Details
-
Property Class
Single Family
-
Road Access
Paved Driveway to House
-
Site Influences
Airport NearbyBacks Onto Park/TreesFencedLandscapedPlayground NearbySchoolsShopping Nearby
-
Last Updated
11/4/2025 9:24
$2505/month
Est. Monthly Payment
Mortgage values are calculated by Redman Technologies Inc based on values provided in the REALTOR® Association of Edmonton listing data feed.

