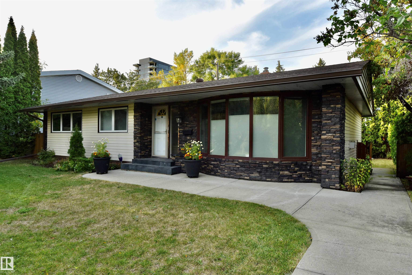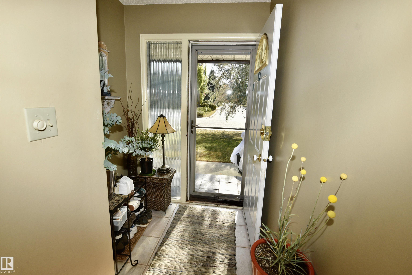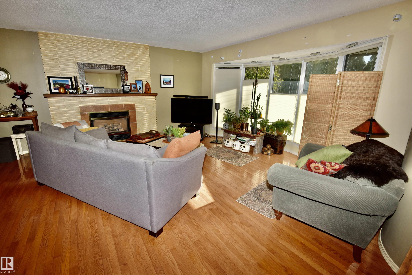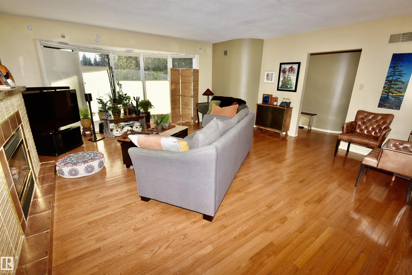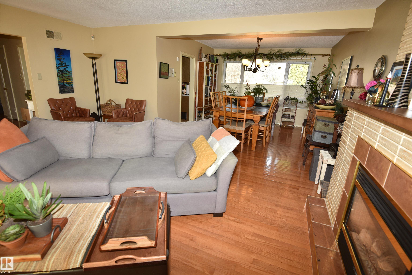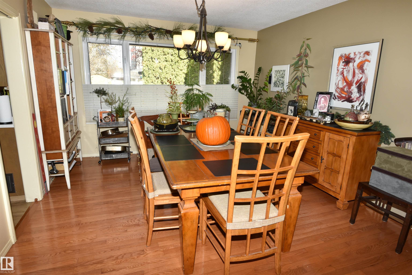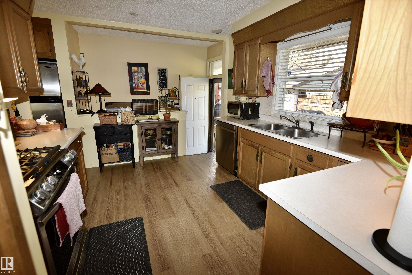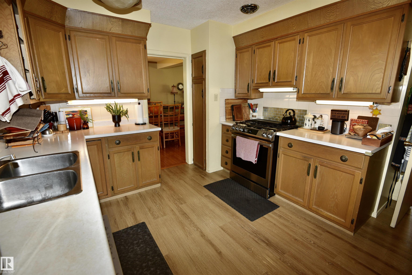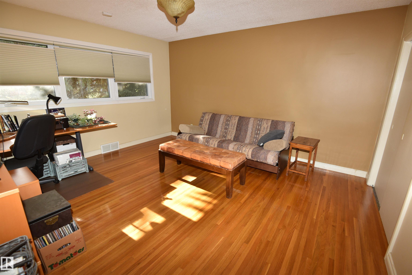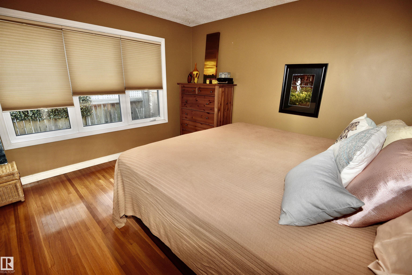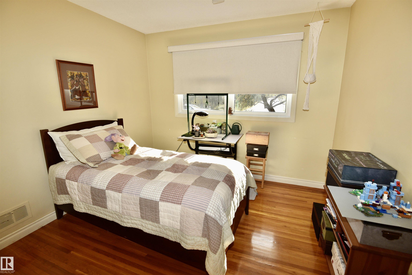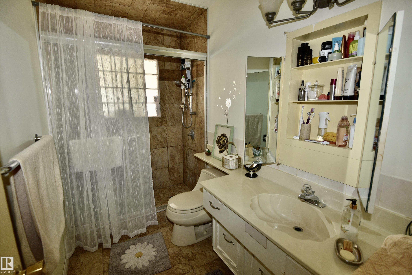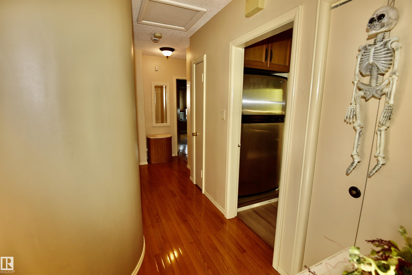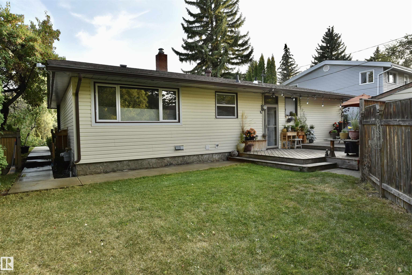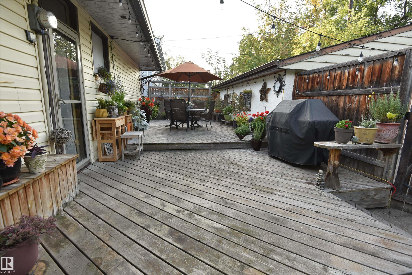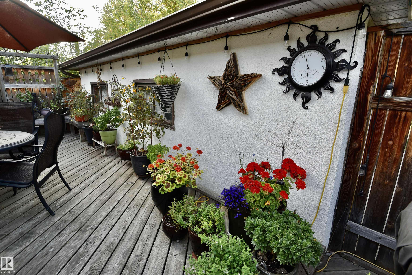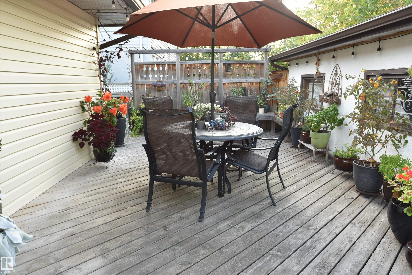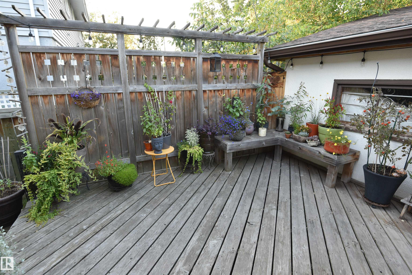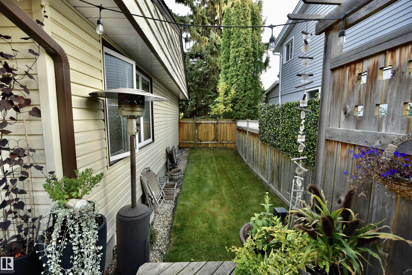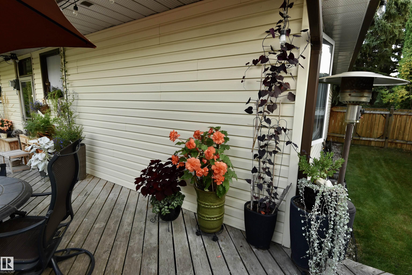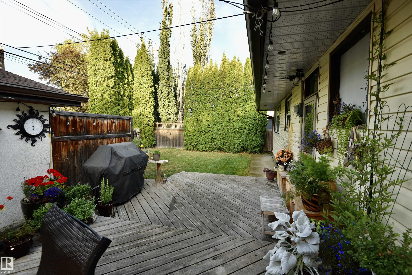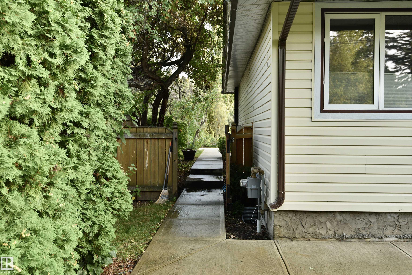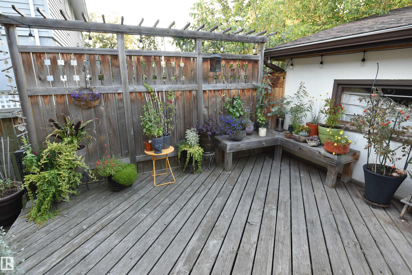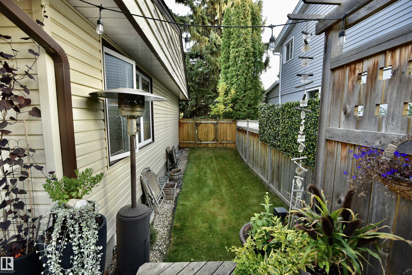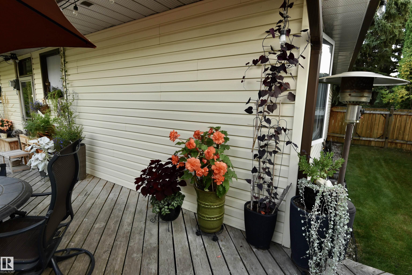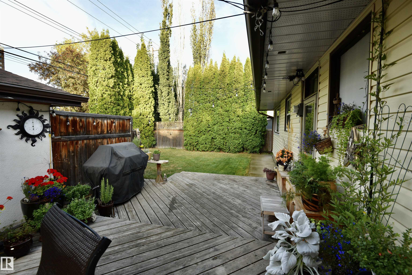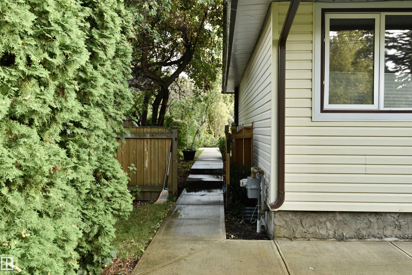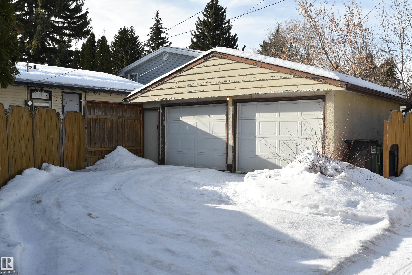Courtesy of Wade Klimchuk of RE/MAX Excellence
13910 101A Avenue, House for sale in Glenora Edmonton , Alberta , T5N 0L2
MLS® # E4462846
Deck
Quietly nestled amongst mature trees in family friendly Old Glenora. Located close to river valley and nature's trail system. Upgraded 1435 sqft bungalow. Bright natural light through large windows and an airy floor plan. Hardwood floors, gas fireplace, newer windows, new HWT, new eaves troughing, Kitchen with gas stove, oak cabinets and vinyl plank flooring. Oversized primary bedroom. Main floor bathroom with upgraded walk-in shower. Large recreation room on sub-floor in basement. Outdoor entertaining on t...
Essential Information
-
MLS® #
E4462846
-
Property Type
Residential
-
Year Built
1951
-
Property Style
Bungalow
Community Information
-
Area
Edmonton
-
Postal Code
T5N 0L2
-
Neighbourhood/Community
Glenora
Services & Amenities
-
Amenities
Deck
Interior
-
Floor Finish
CarpetCeramic TileHardwood
-
Heating Type
Forced Air-1Natural Gas
-
Basement
Full
-
Goods Included
Alarm/Security SystemDishwasher-Built-InRefrigeratorStove-GasWasherWindow CoveringsDryer-Two
-
Fireplace Fuel
Gas
-
Basement Development
Fully Finished
Exterior
-
Lot/Exterior Features
FencedLandscapedPaved LanePublic TransportationSchoolsShopping NearbyTreed Lot
-
Foundation
Concrete Perimeter
-
Roof
Asphalt Shingles
Additional Details
-
Property Class
Single Family
-
Road Access
Paved
-
Site Influences
FencedLandscapedPaved LanePublic TransportationSchoolsShopping NearbyTreed Lot
-
Last Updated
1/2/2026 22:18
$3188/month
Est. Monthly Payment
Mortgage values are calculated by Redman Technologies Inc based on values provided in the REALTOR® Association of Edmonton listing data feed.

