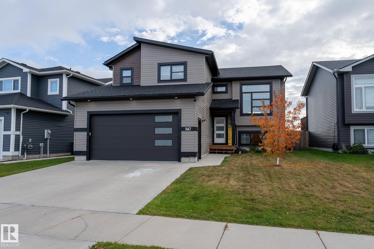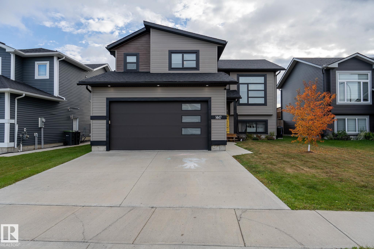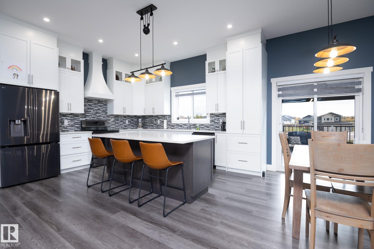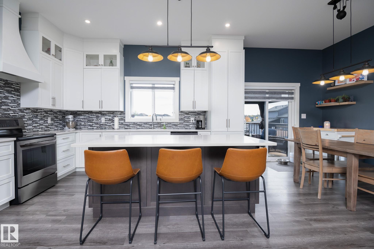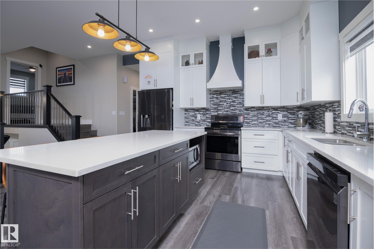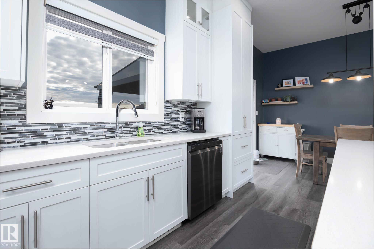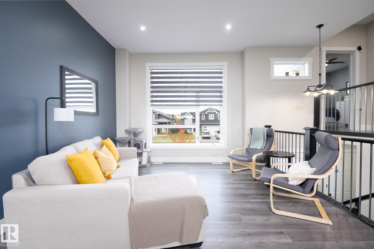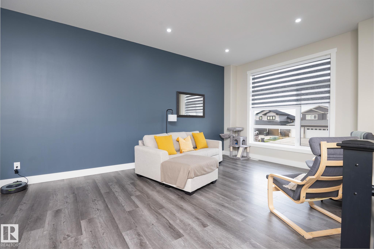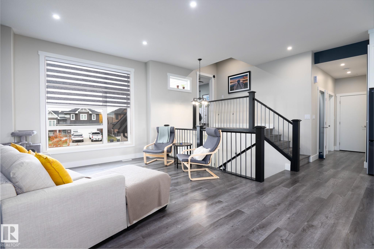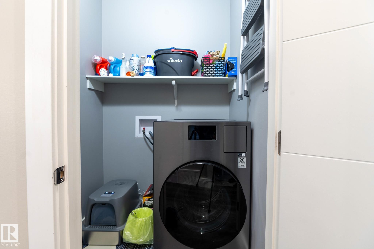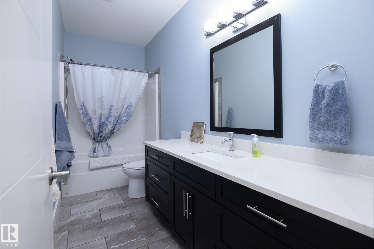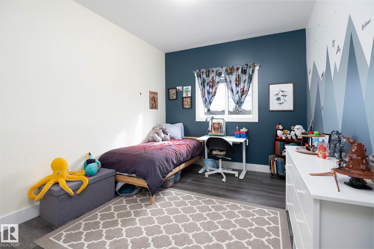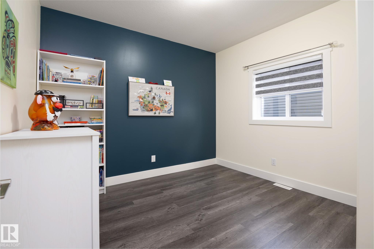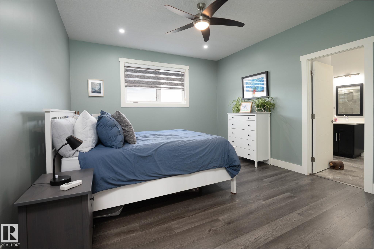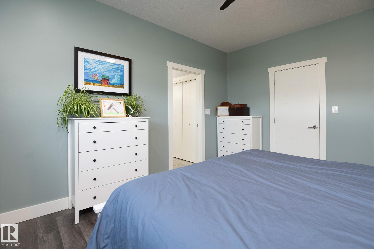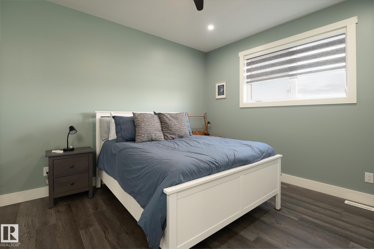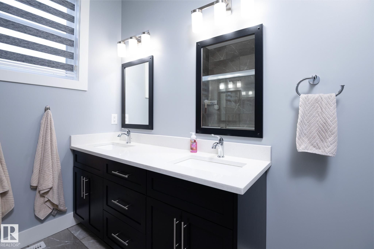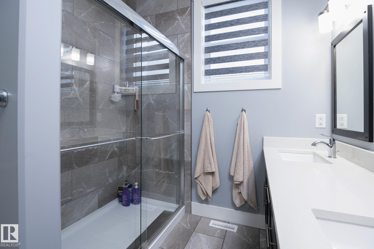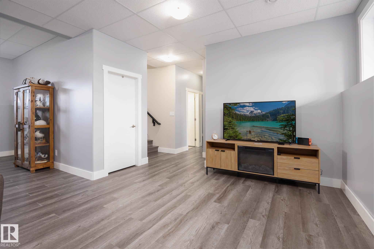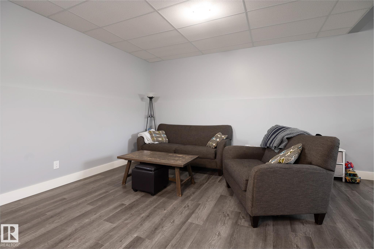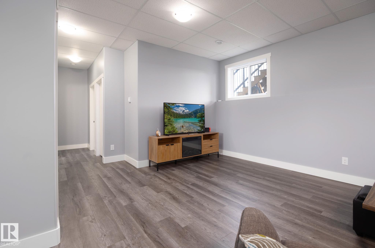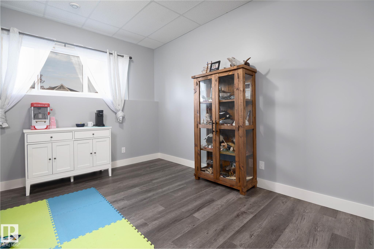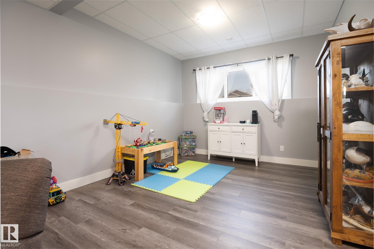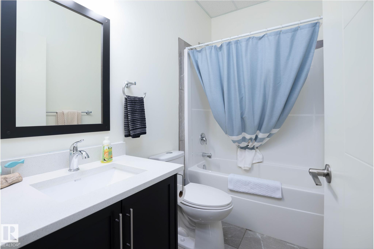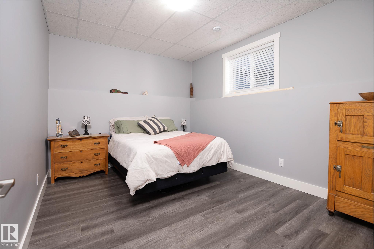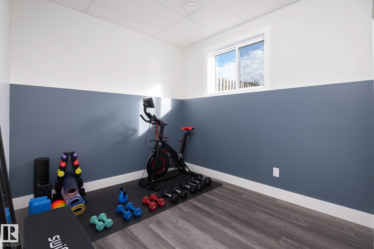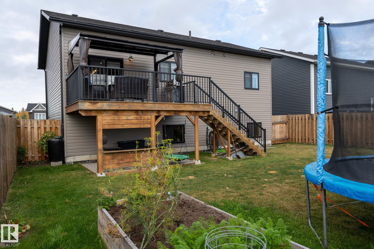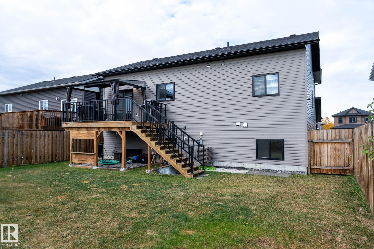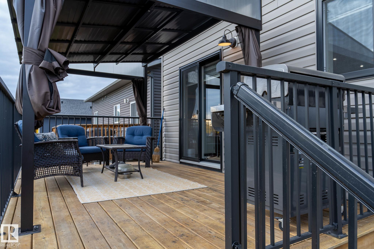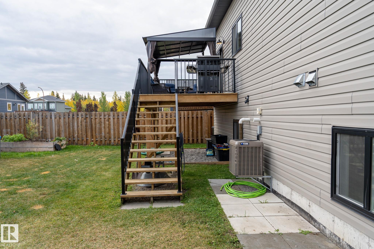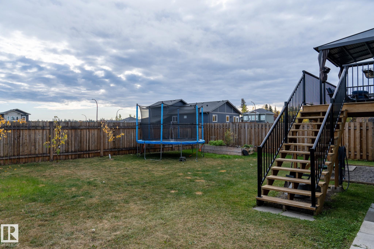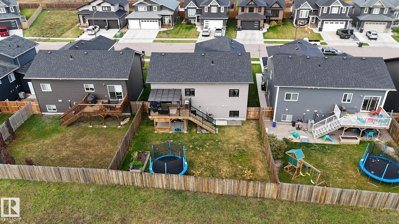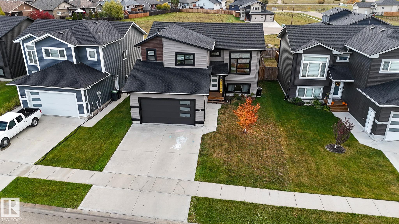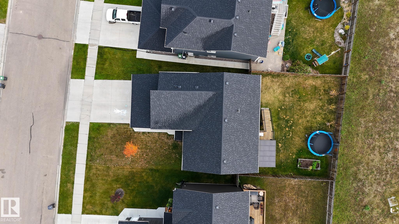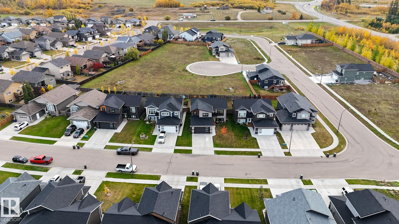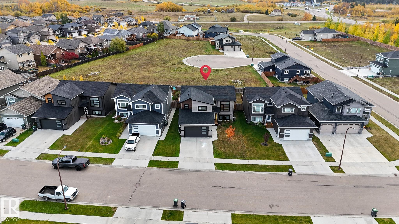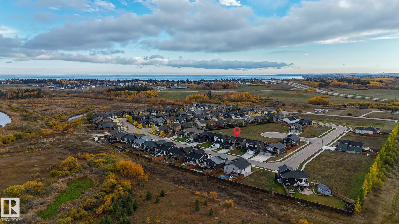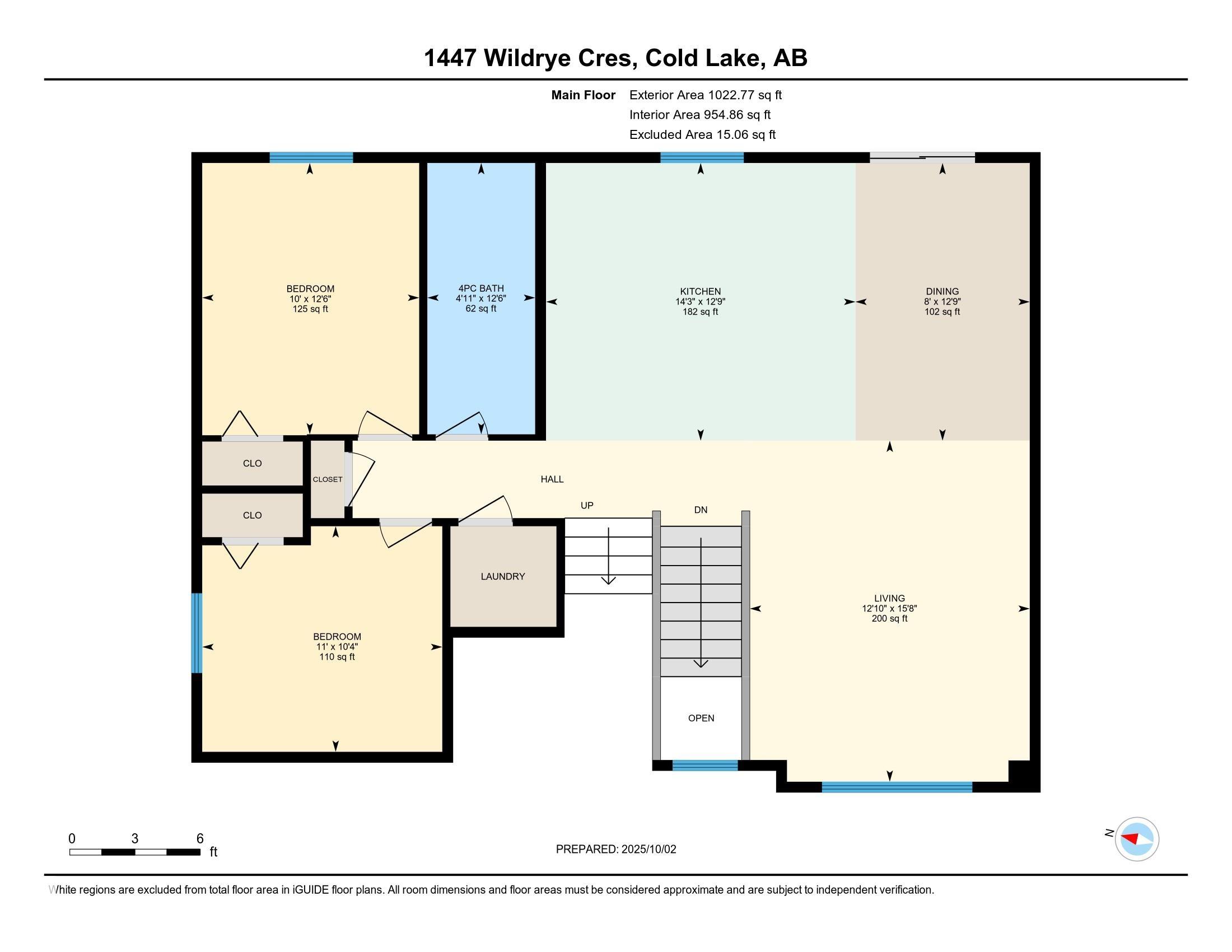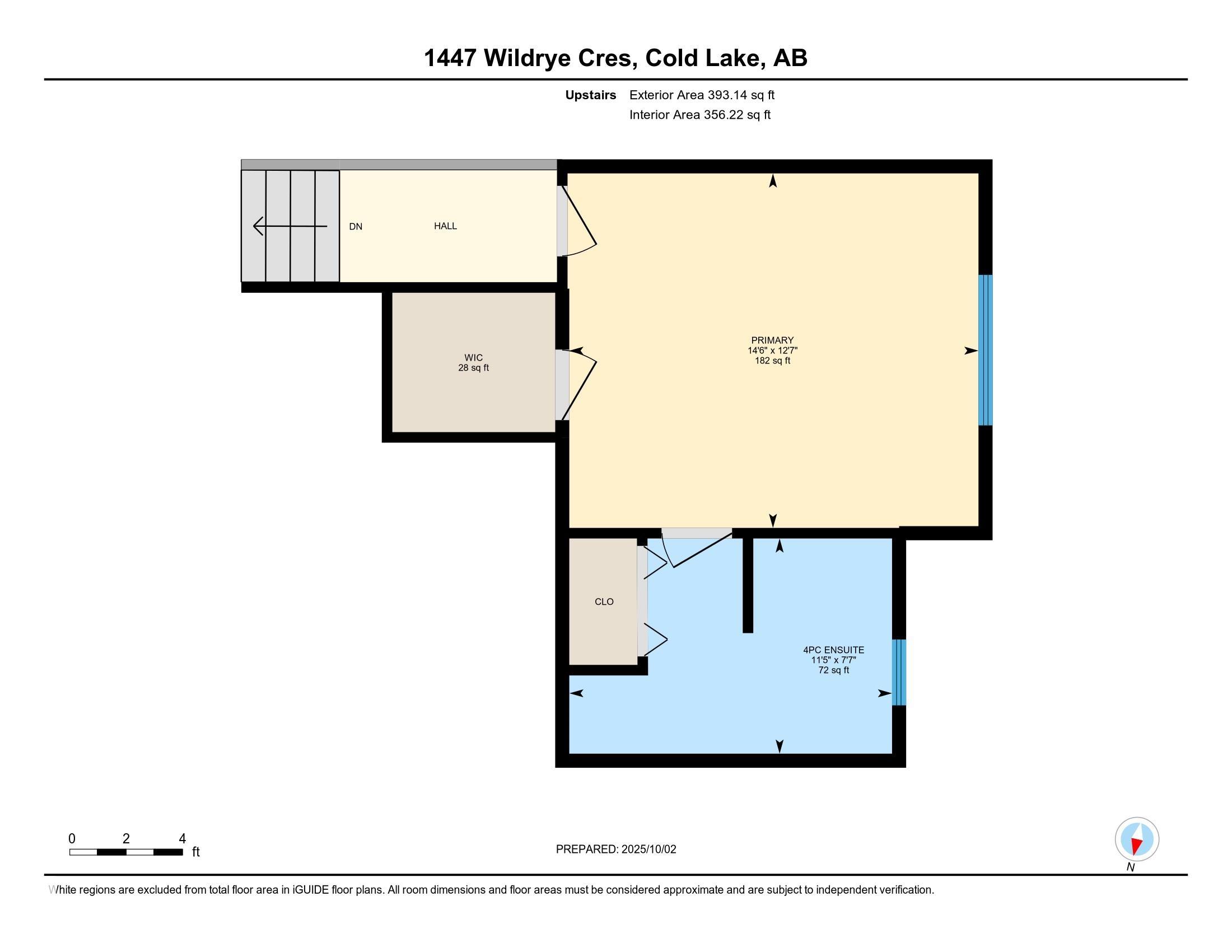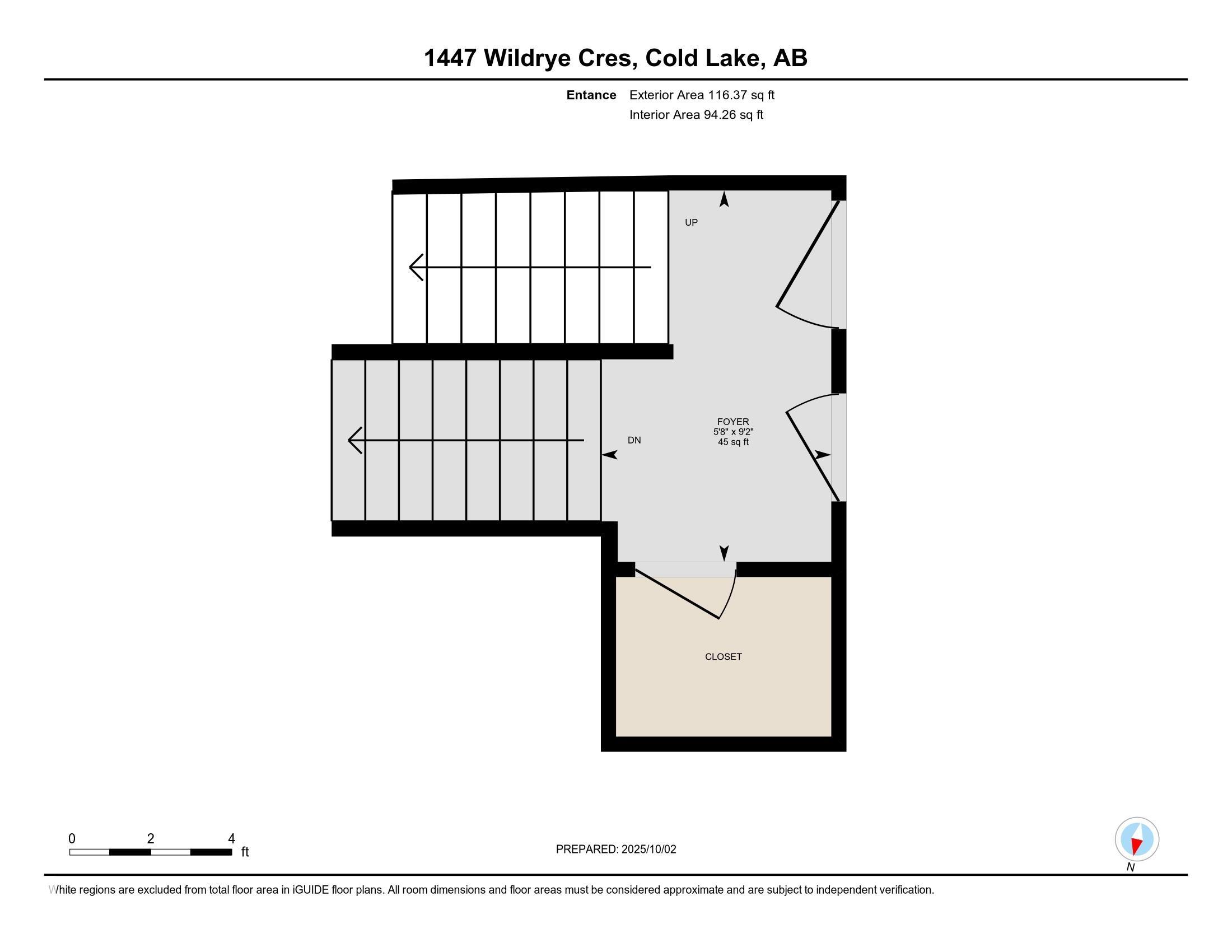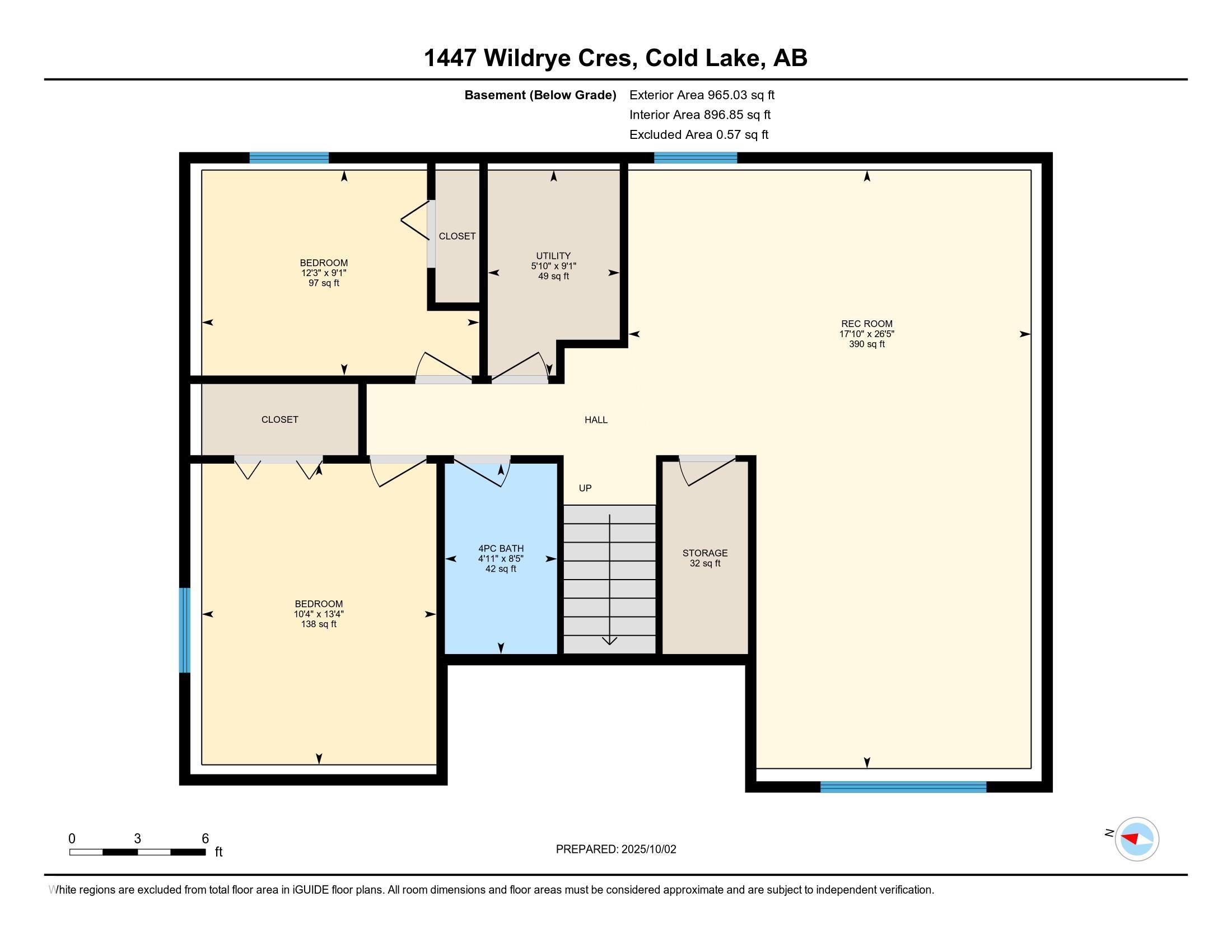Courtesy of Robin Tobias of Coldwell Banker Lifestyle
1447 WILDRYE Crescent, House for sale in Creekside Estates (Cold Lake) Cold Lake , Alberta , T9M 0E2
MLS® # E4460845
Air Conditioner Deck Gazebo No Smoking Home
Welcome to this stunning Hailey floorplan offering 5 bedrooms, 3 full bathrooms, and thoughtful design throughout. The private master suite occupies the upper floor, complete with a walk-in closet and spa-inspired ensuite featuring dual vanities and a walk-in shower. The main level impresses with its open-concept layout, showcasing a bright white kitchen with ceiling-height cabinets, a rich dark wood island, and Cambria quartz countertops. Laminate flooring flows throughout, enhancing the modern feel. A spa...
Essential Information
-
MLS® #
E4460845
-
Property Type
Residential
-
Year Built
2019
-
Property Style
Bi-Level
Community Information
-
Area
Cold Lake
-
Postal Code
T9M 0E2
-
Neighbourhood/Community
Creekside Estates (Cold Lake)
Services & Amenities
-
Amenities
Air ConditionerDeckGazeboNo Smoking Home
Interior
-
Floor Finish
Laminate Flooring
-
Heating Type
Forced Air-1In Floor Heat SystemNatural Gas
-
Basement Development
Fully Finished
-
Goods Included
Air Conditioning-CentralDishwasher-Built-InGarage ControlGarage OpenerHood FanRefrigeratorStove-ElectricWindow CoveringsSee RemarksGarage Heater
-
Basement
Full
Exterior
-
Lot/Exterior Features
FencedFlat SiteLandscapedPlayground NearbyPublic Transportation
-
Foundation
Concrete Perimeter
-
Roof
Asphalt Shingles
Additional Details
-
Property Class
Single Family
-
Road Access
Paved Driveway to House
-
Site Influences
FencedFlat SiteLandscapedPlayground NearbyPublic Transportation
-
Last Updated
9/6/2025 17:11
$2231/month
Est. Monthly Payment
Mortgage values are calculated by Redman Technologies Inc based on values provided in the REALTOR® Association of Edmonton listing data feed.

