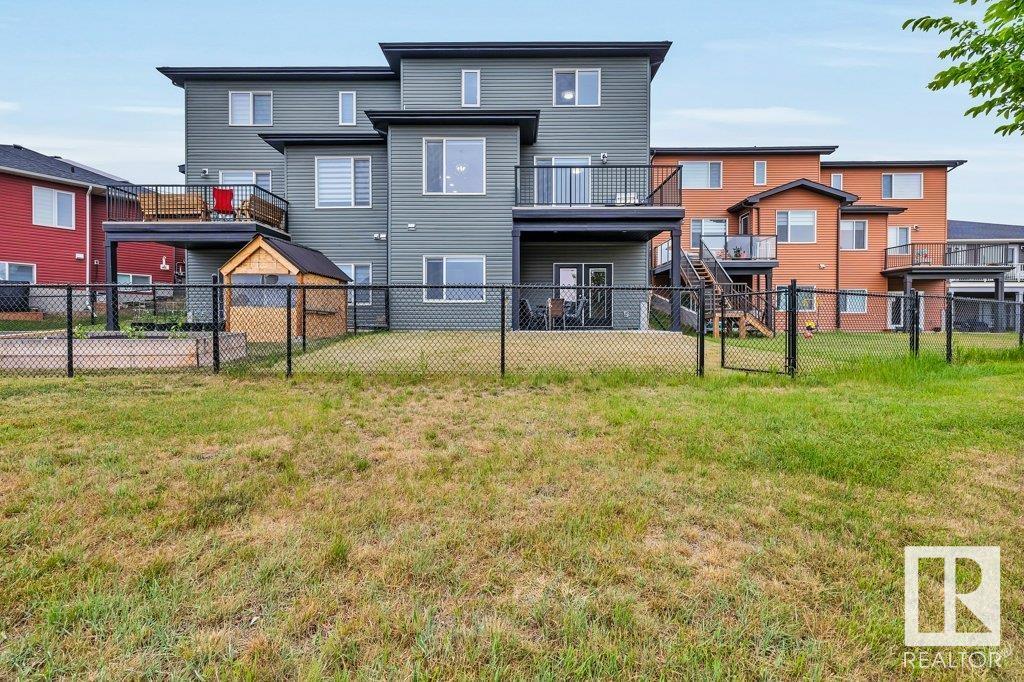Courtesy of Jonathan Hull of 2% Realty Pro
150 ASTON Bend Leduc , Alberta , T9E 1L9
MLS® # E4442460
Ceiling 9 ft. Vinyl Windows Walkout Basement
ABSOLUTELY STUNNING WALK OUT HALF DUPLEX. Backing a pond in Deer Valley this 2-storey home with 1900sqft + a finished basement is a gem with its 4 bedrooms and 3 bathrooms. Simply incredible with all its features you will not want to miss this chance to own it. Extra long driveway, 24ft garage, lux vinyl plank thru entire home, 9ft ceilings, 8ft doors, floor to ceiling cabinetry, quartz counters everywhere, awesome upper floor laundry room. Top quality finishings and ideal layout. Fabulous south facing deck...
Essential Information
-
MLS® #
E4442460
-
Property Type
Residential
-
Year Built
2020
-
Property Style
2 Storey
Community Information
-
Area
Leduc
-
Postal Code
T9E 1L9
-
Neighbourhood/Community
Deer Valley
Services & Amenities
-
Amenities
Ceiling 9 ft.Vinyl WindowsWalkout Basement
Interior
-
Floor Finish
Vinyl Plank
-
Heating Type
Forced Air-1Natural Gas
-
Basement
Full
-
Goods Included
DryerGarage ControlGarage OpenerMicrowave Hood FanRefrigeratorStove-ElectricWasher
-
Fireplace Fuel
Gas
-
Basement Development
Partly Finished
Exterior
-
Lot/Exterior Features
Airport NearbyCul-De-SacPark/ReservePlayground NearbySchoolsShopping NearbyView Lake
-
Foundation
Concrete Perimeter
-
Roof
Asphalt Shingles
Additional Details
-
Property Class
Single Family
-
Road Access
Paved Driveway to House
-
Site Influences
Airport NearbyCul-De-SacPark/ReservePlayground NearbySchoolsShopping NearbyView Lake
-
Last Updated
5/6/2025 17:5
$2277/month
Est. Monthly Payment
Mortgage values are calculated by Redman Technologies Inc based on values provided in the REALTOR® Association of Edmonton listing data feed.





















































