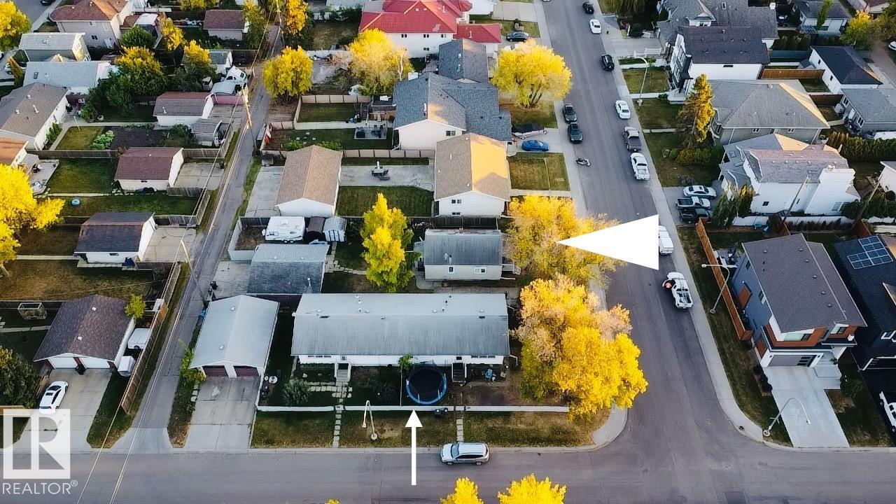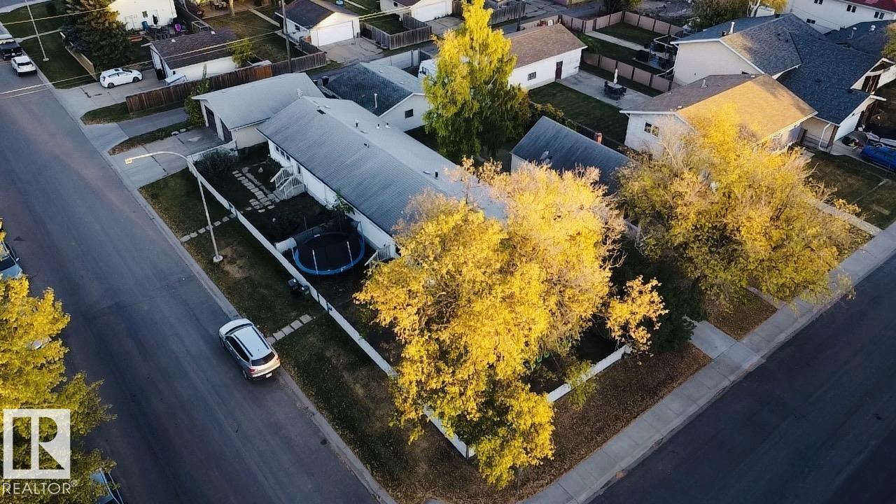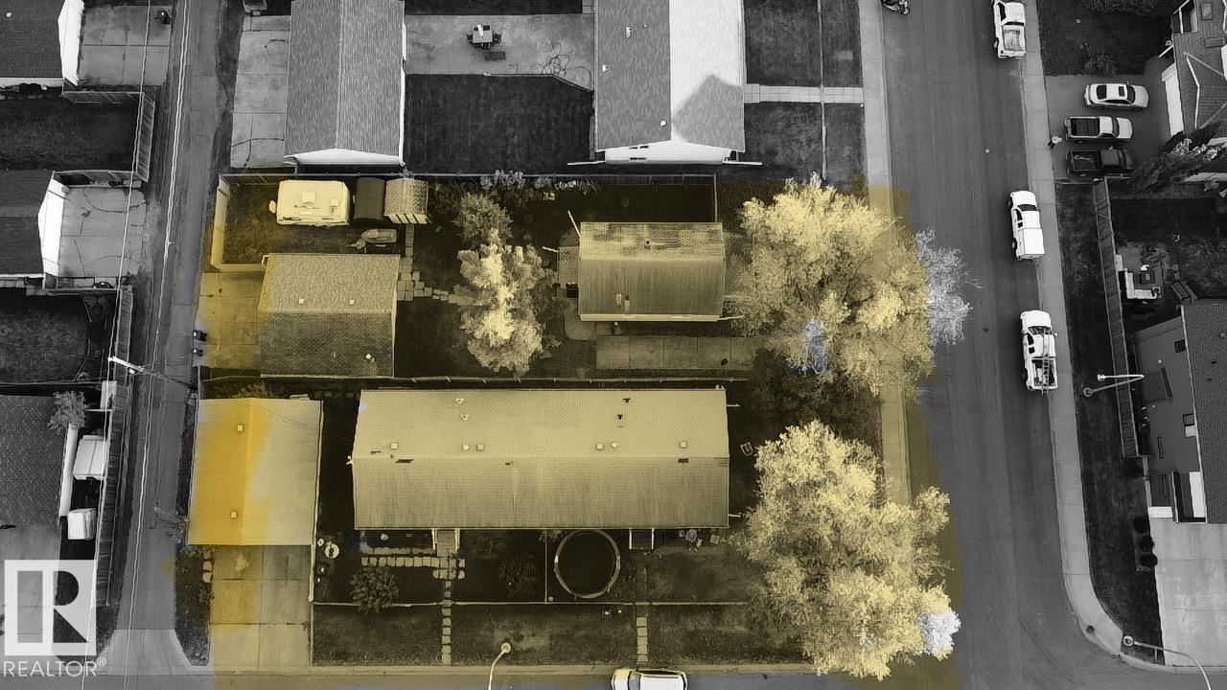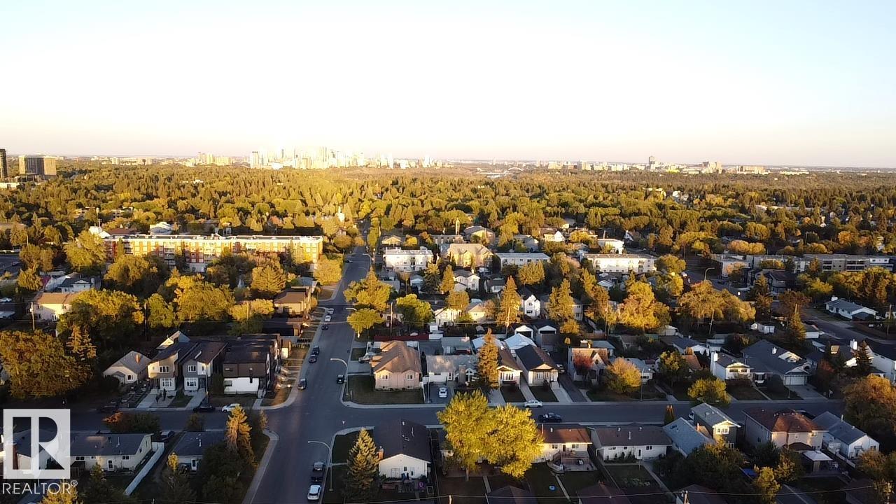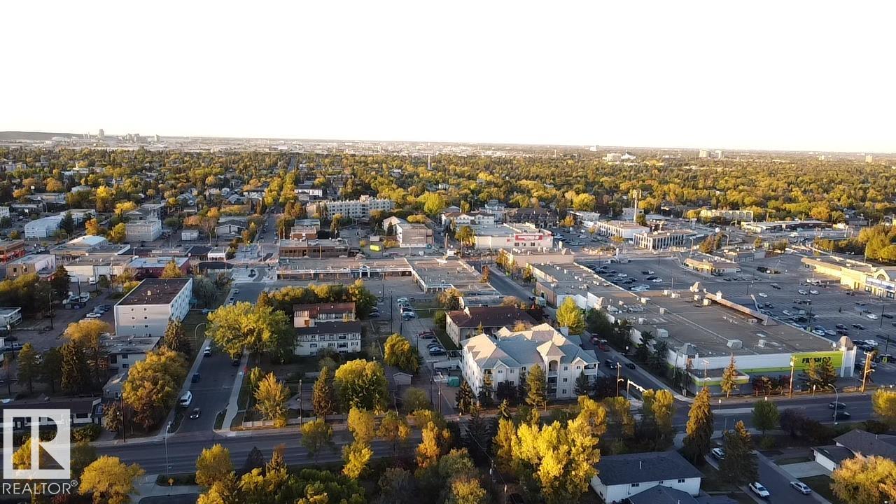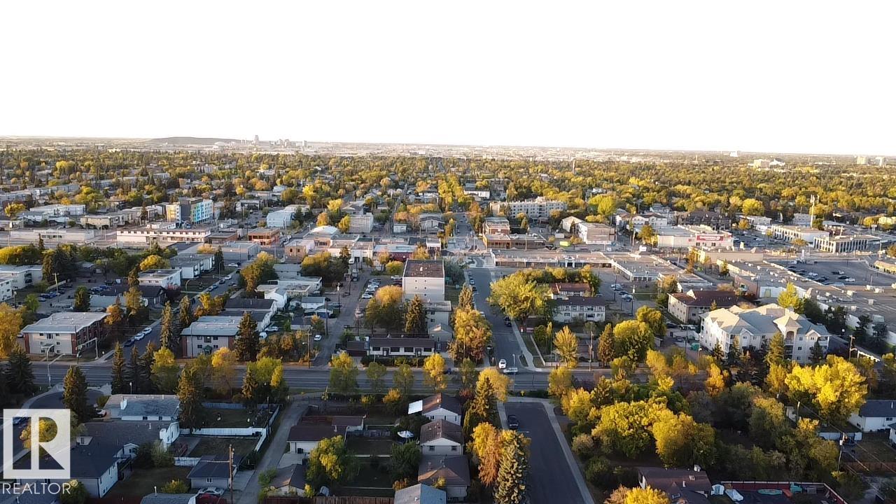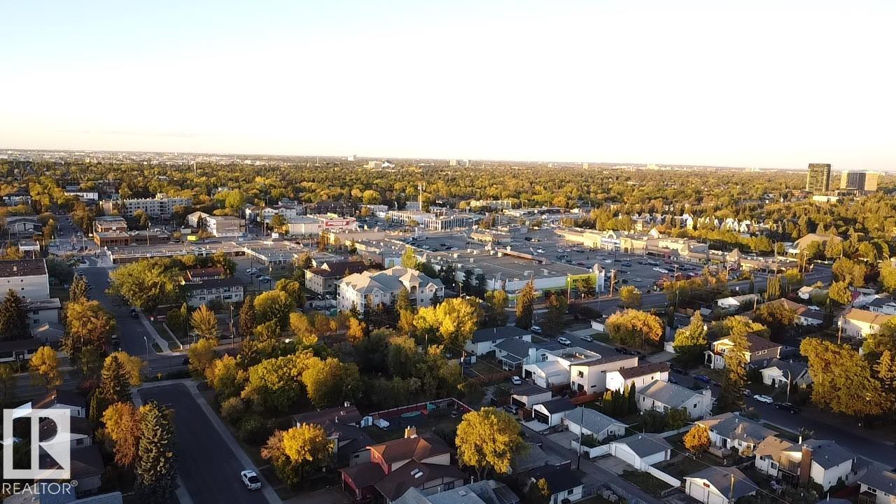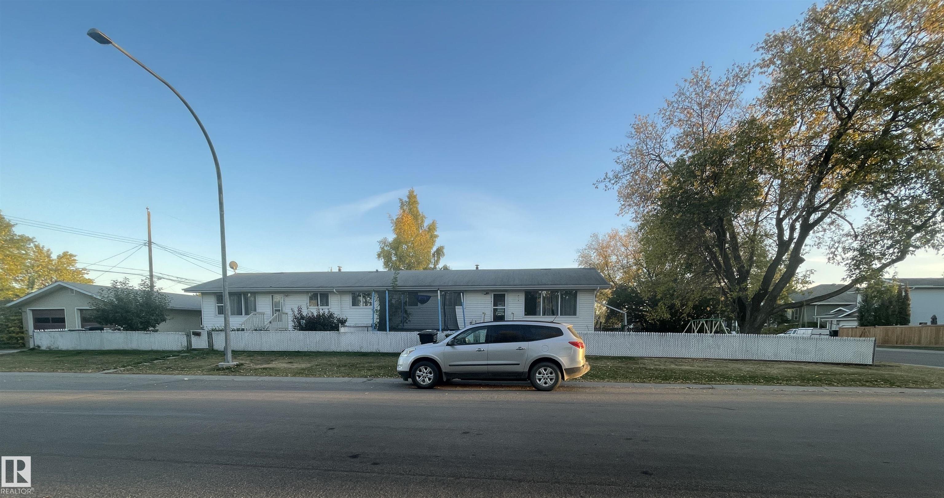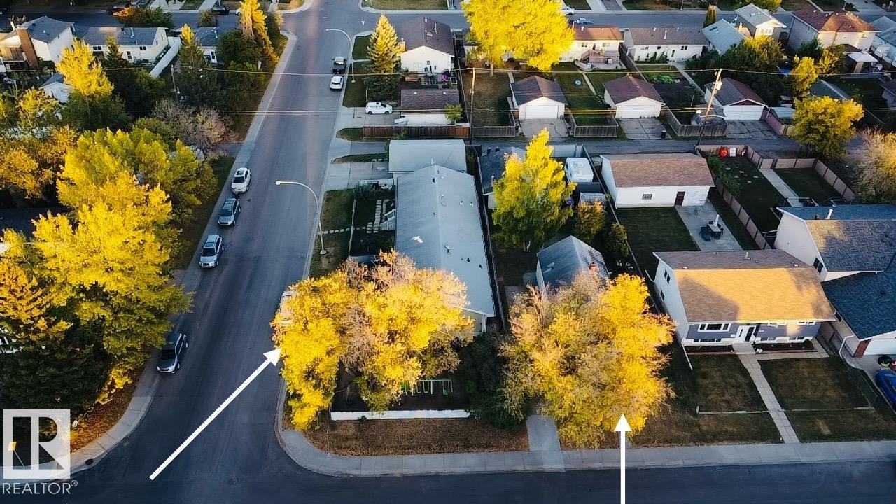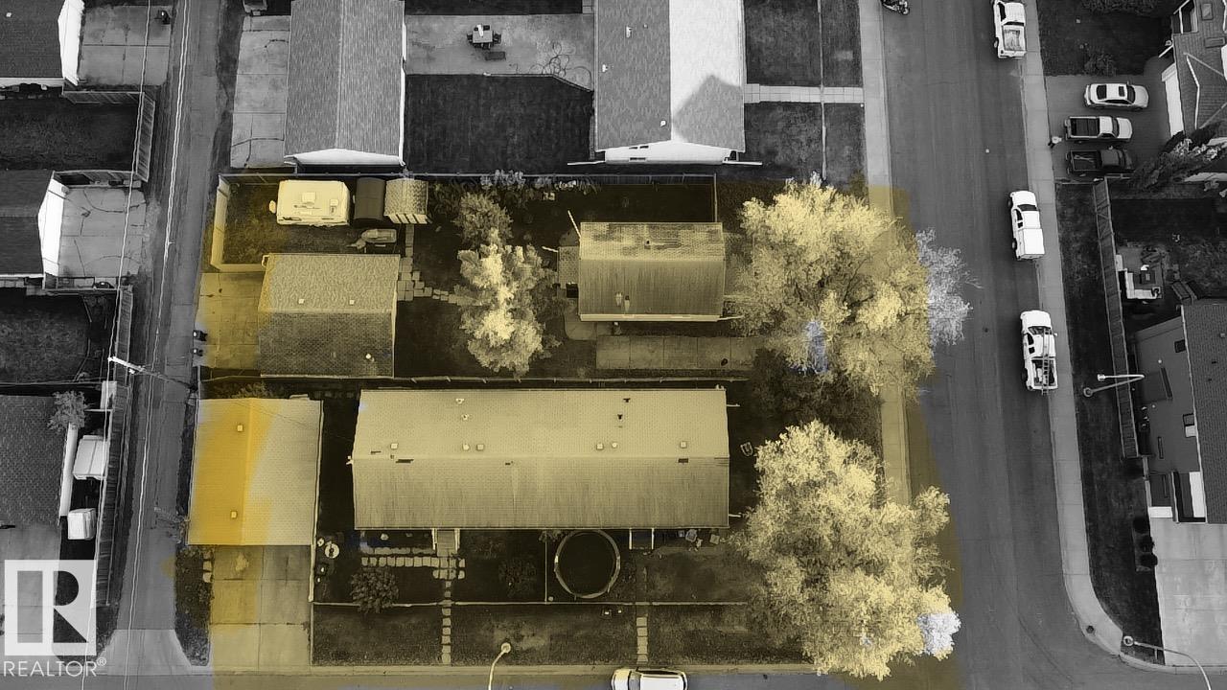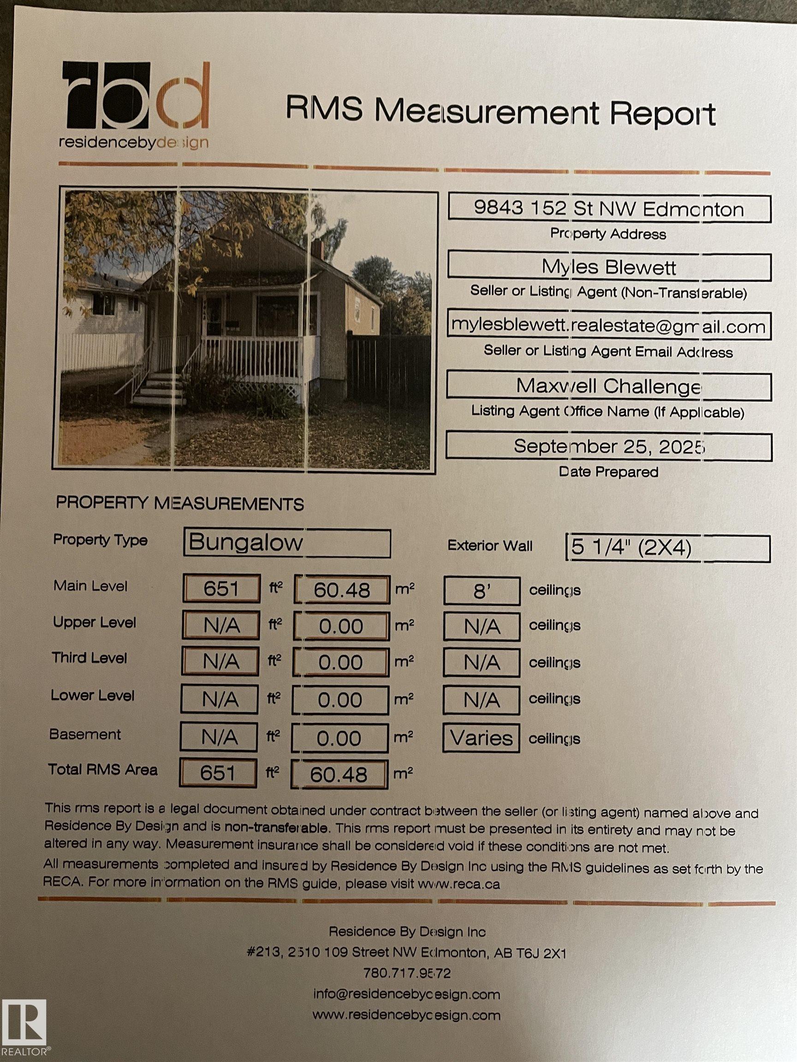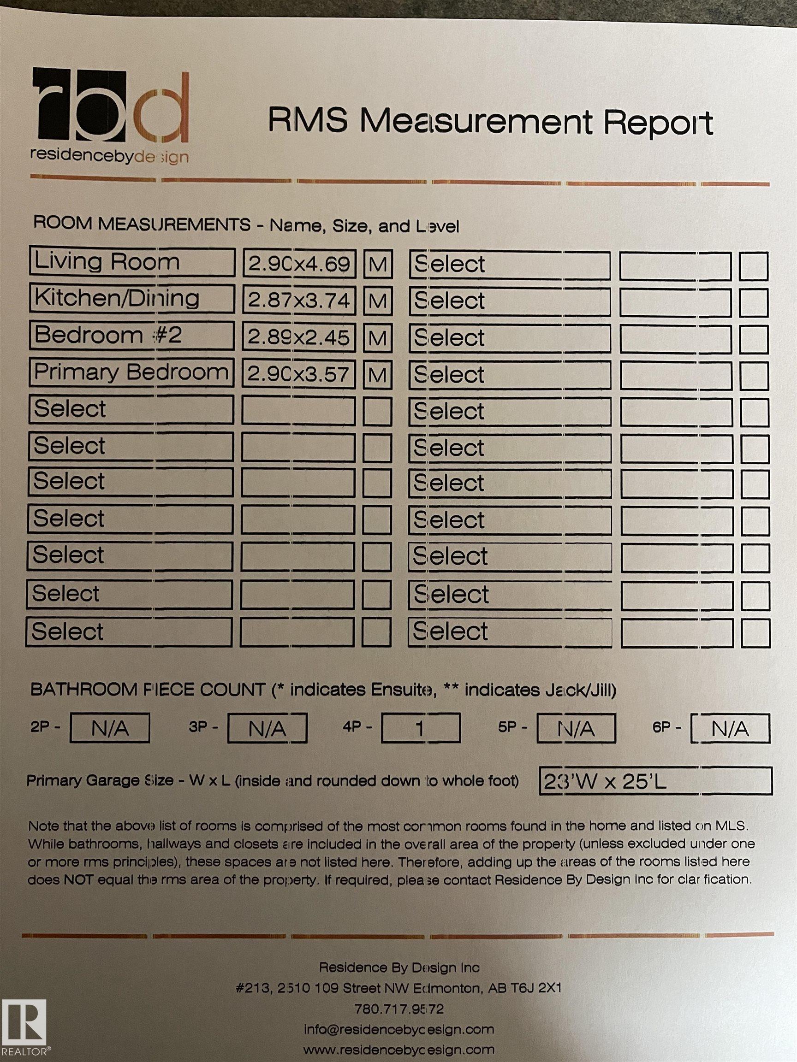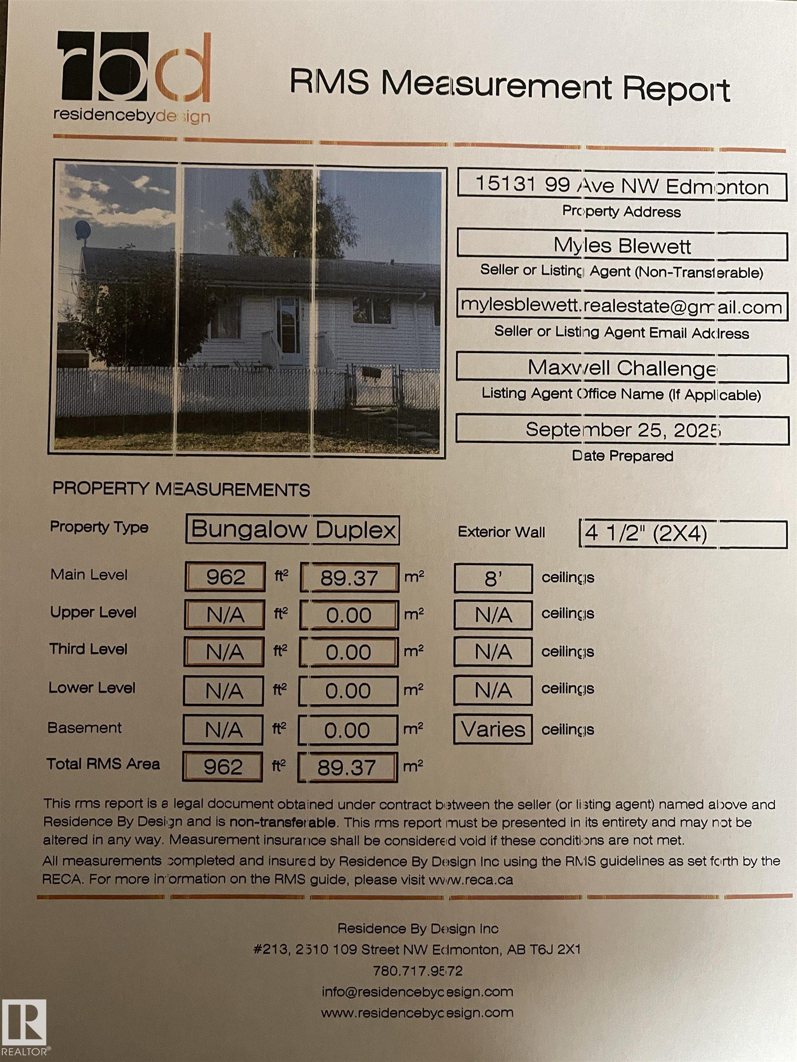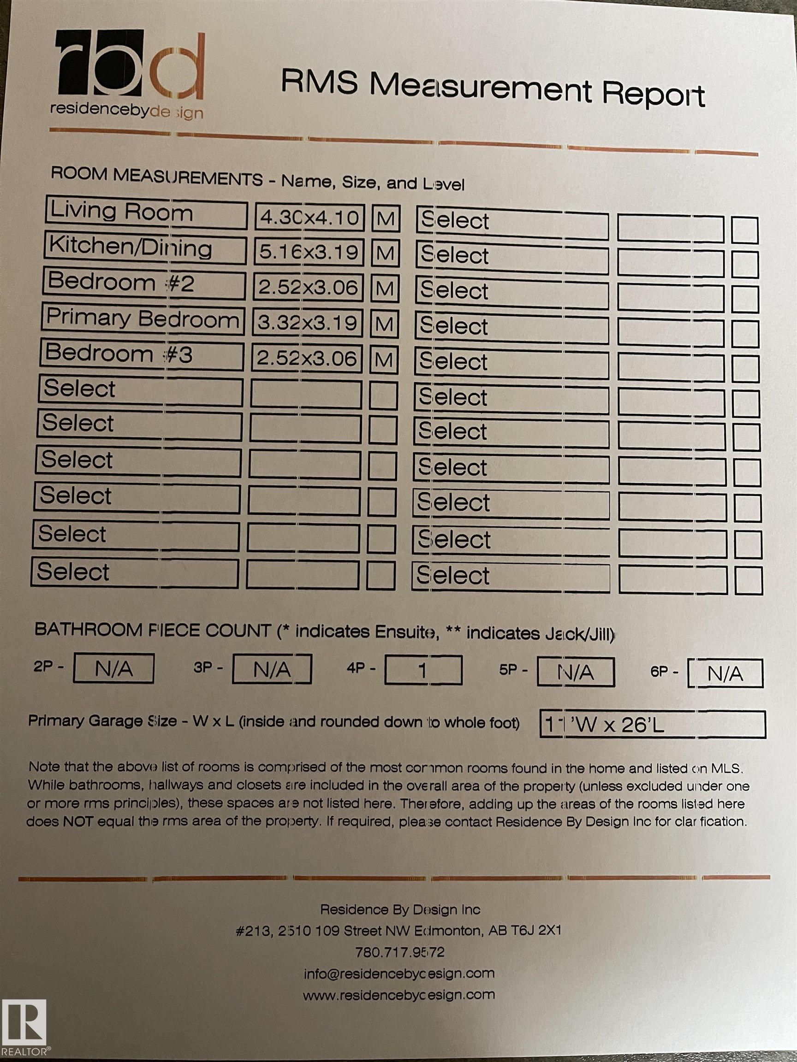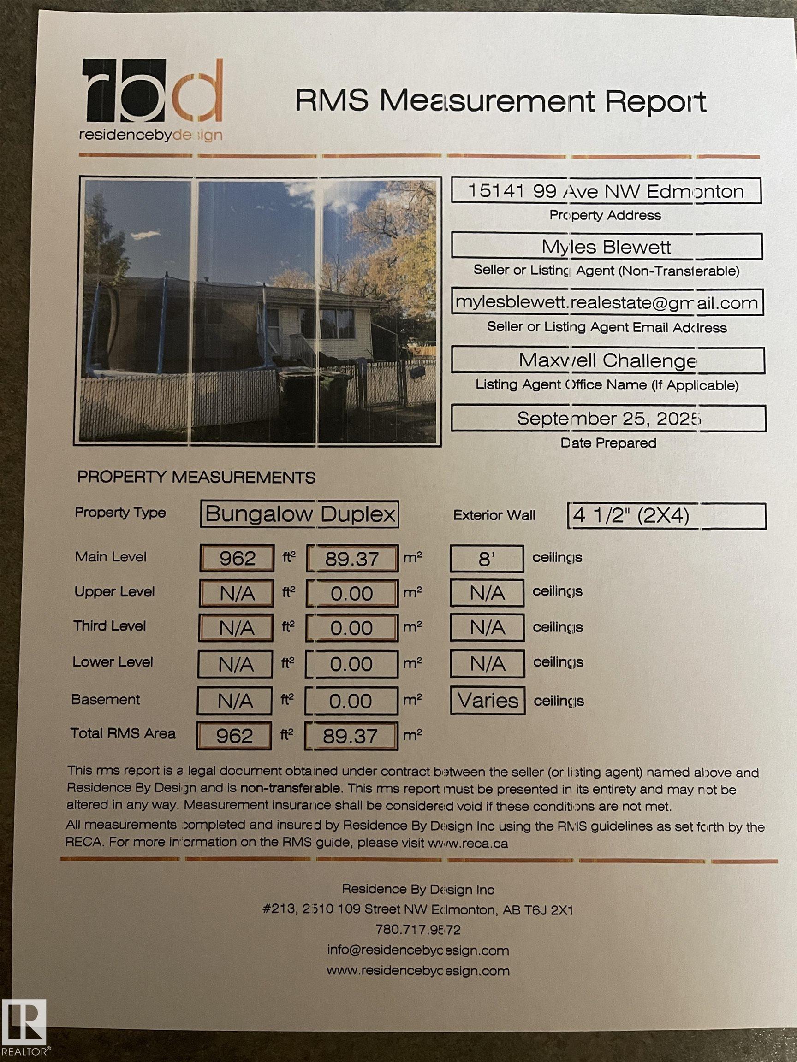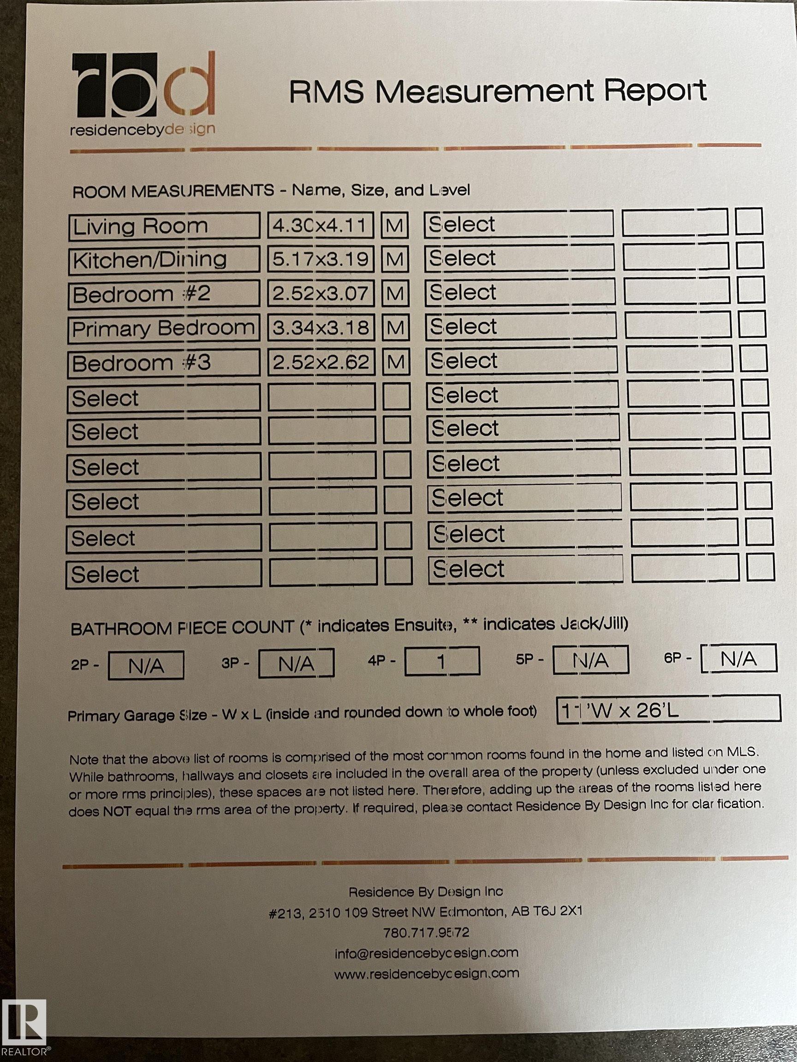Courtesy of Myles Blewett of MaxWell Challenge Realty
15131 -99 AVE & 9843-152 Street Edmonton , Alberta , T5P 1X2
MLS® # E4459490
2 homes in WEST JASPER PLACE! Currently with 3 rental units (duplex and 1 Single family), Aprox. total lot size 150x98 feet. Great location on quiet street close proximity to New LRT westend, Schools, Parks, Walking trails, Restaurants, Shopping, Downtown and River Valley. The site is ideal for redevelopment or rent existing units and hold. Don't wait or it maybe too late!! REALTORS READ PRIVATE REMARKS ** 9843 property: home 60.48 sqm, finished basement, upgrades, double detached oversize garage, lot 686...
Essential Information
-
MLS® #
E4459490
-
Property Type
Residential
-
Year Built
1963
-
Property Style
Bungalow
Community Information
-
Area
Edmonton
-
Postal Code
T5P 1X2
-
Neighbourhood/Community
West Jasper Place
Interior
-
Floor Finish
CarpetLaminate FlooringLinoleum
-
Heating Type
Forced Air-2Natural Gas
-
Basement Development
Unfinished
-
Goods Included
Dishwasher-Built-InGarage ControlGarage OpenerHood FanRefrigeratorStove-ElectricDryer-TwoStoves-TwoWashers-Two
-
Basement
Full
Exterior
-
Lot/Exterior Features
Corner LotFlat SitePaved LanePicnic AreaPlayground NearbyPublic Swimming PoolPublic TransportationSchoolsShopping NearbySee Remarks
-
Foundation
Concrete Perimeter
-
Roof
Asphalt Shingles
Additional Details
-
Property Class
Single Family
-
Road Access
Paved Driveway to House
-
Site Influences
Corner LotFlat SitePaved LanePicnic AreaPlayground NearbyPublic Swimming PoolPublic TransportationSchoolsShopping NearbySee Remarks
-
Last Updated
10/2/2025 18:21
$4098/month
Est. Monthly Payment
Mortgage values are calculated by Redman Technologies Inc based on values provided in the REALTOR® Association of Edmonton listing data feed.


