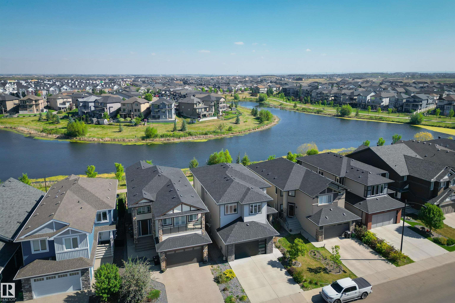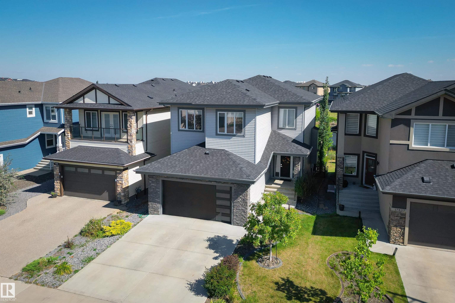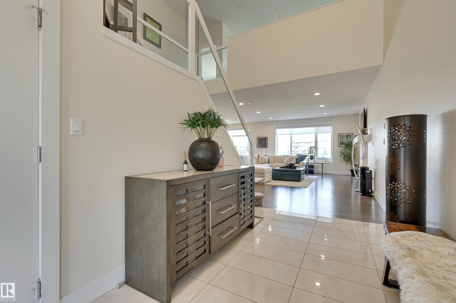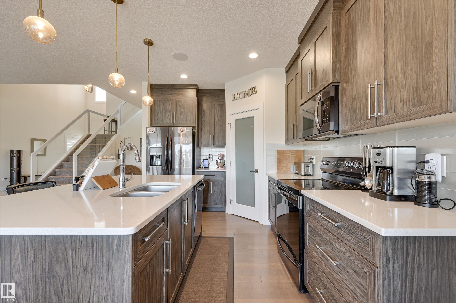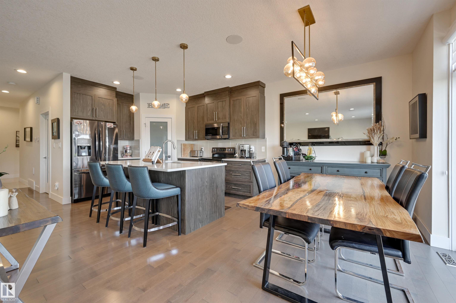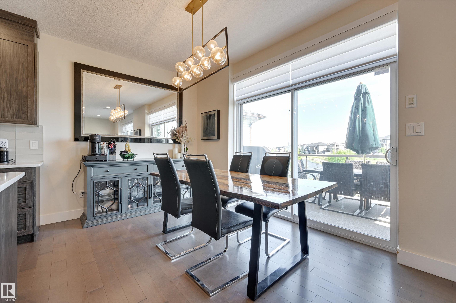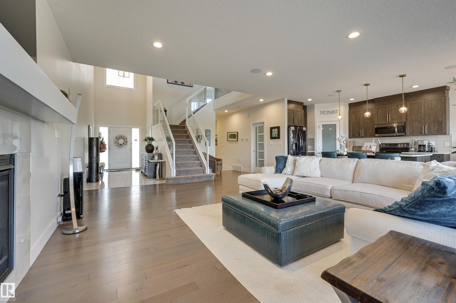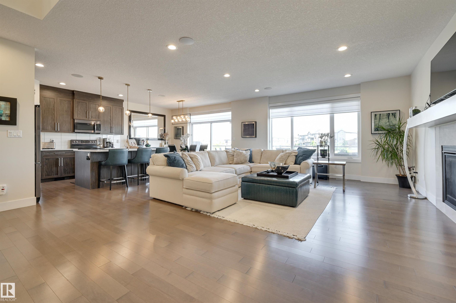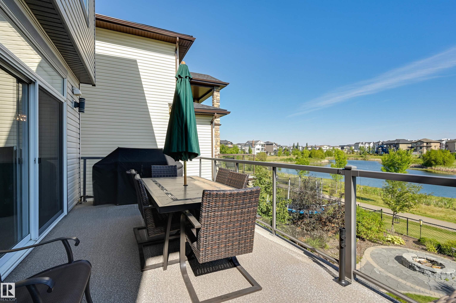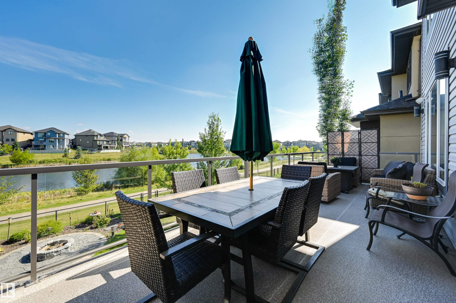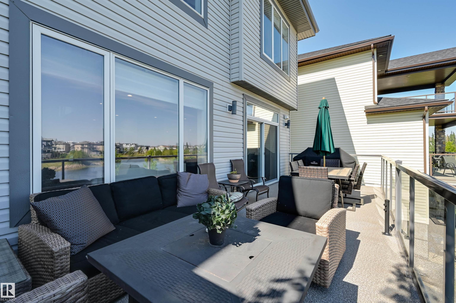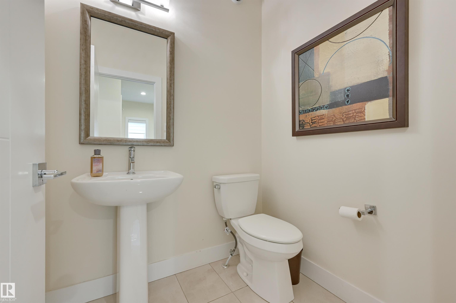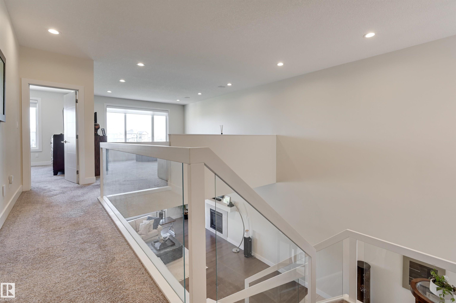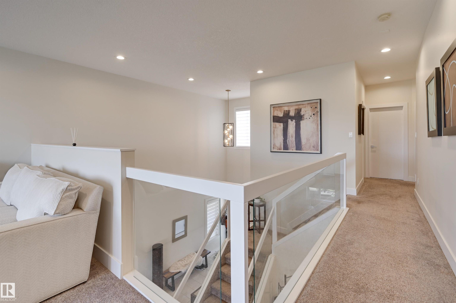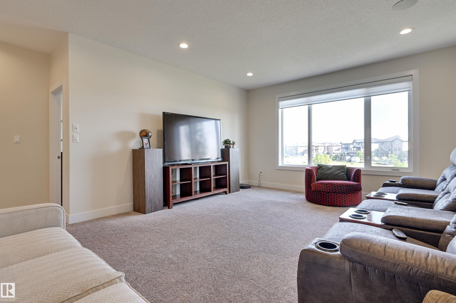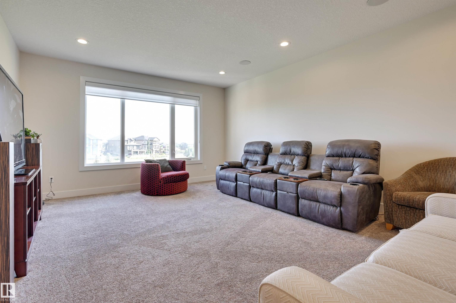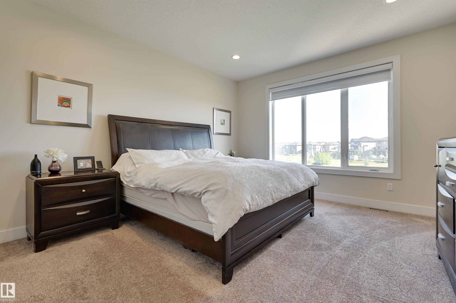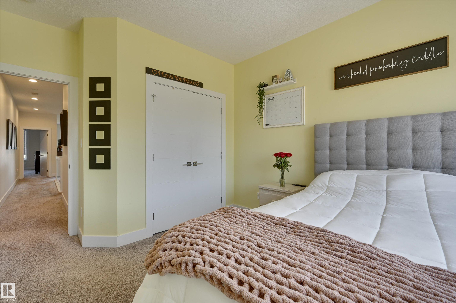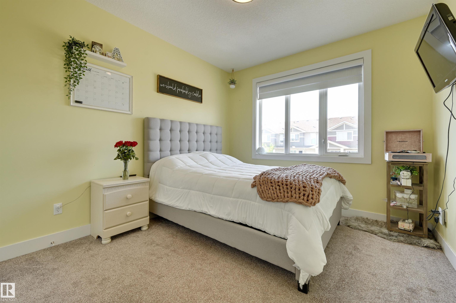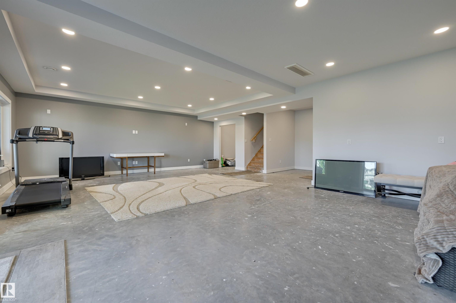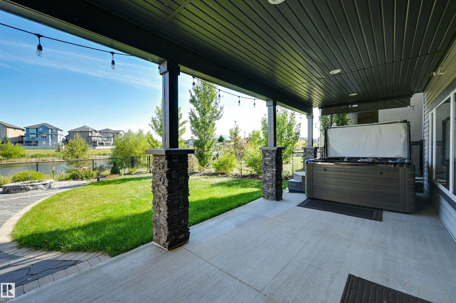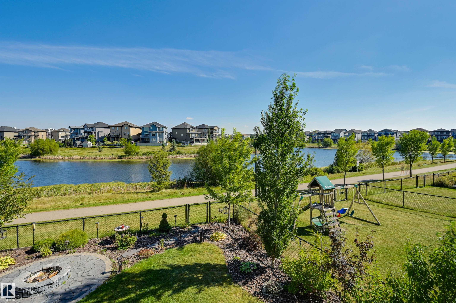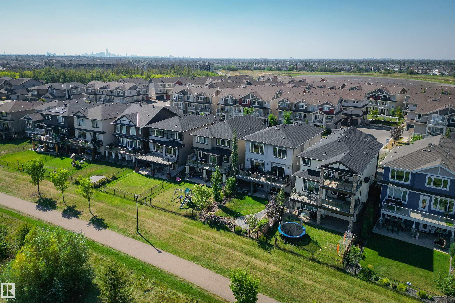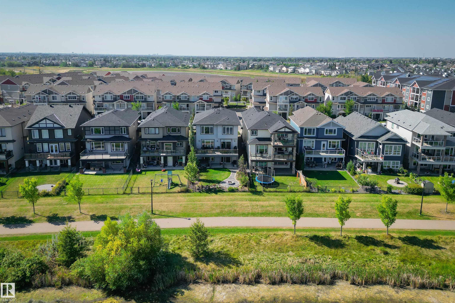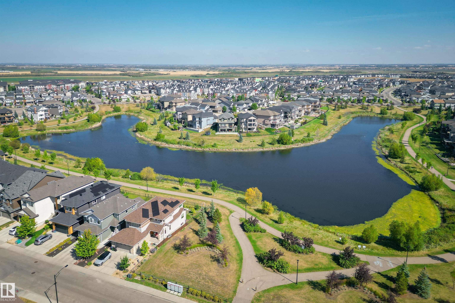Courtesy of Janice Kosak of MaxWell Challenge Realty
17831 78 Street, House for sale in Crystallina Nera West Edmonton , Alberta , T5Z 0L7
MLS® # E4456250
Air Conditioner Deck Fire Pit Hot Tub
STUNNING Two-Storey Walkout home! This 2,570 sq ft beauty backs onto Crystallina Lake and scenic walking trails, offering luxurious living with incredible views. The professionally landscaped backyard features a covered patio with a hot tub, perfect for year-round relaxation. Inside, enjoy gorgeous hardwood, 12x24 tile in entries, baths, and laundry, and a sleek gas fireplace anchoring the Great Room, Nook, and Gourmet Kitchen with black stainless appliances, quartz countertops, island, and corner pantry. A...
Essential Information
-
MLS® #
E4456250
-
Property Type
Residential
-
Year Built
2017
-
Property Style
2 Storey
Community Information
-
Area
Edmonton
-
Postal Code
T5Z 0L7
-
Neighbourhood/Community
Crystallina Nera West
Services & Amenities
-
Amenities
Air ConditionerDeckFire PitHot Tub
Interior
-
Floor Finish
CarpetCeramic TileHardwood
-
Heating Type
Forced Air-1Natural Gas
-
Basement
Full
-
Goods Included
Air Conditioning-CentralDryerGarage OpenerRefrigeratorStove-ElectricWasherMicrowave Hood Fan-TwoHot Tub
-
Fireplace Fuel
Gas
-
Basement Development
Fully Finished
Exterior
-
Lot/Exterior Features
FencedFruit Trees/ShrubsLandscapedPlayground NearbyPublic TransportationSchoolsShopping NearbyView Lake
-
Foundation
Concrete Perimeter
-
Roof
Asphalt Shingles
Additional Details
-
Property Class
Single Family
-
Road Access
Paved
-
Site Influences
FencedFruit Trees/ShrubsLandscapedPlayground NearbyPublic TransportationSchoolsShopping NearbyView Lake
-
Last Updated
8/5/2025 14:14
$3689/month
Est. Monthly Payment
Mortgage values are calculated by Redman Technologies Inc based on values provided in the REALTOR® Association of Edmonton listing data feed.

