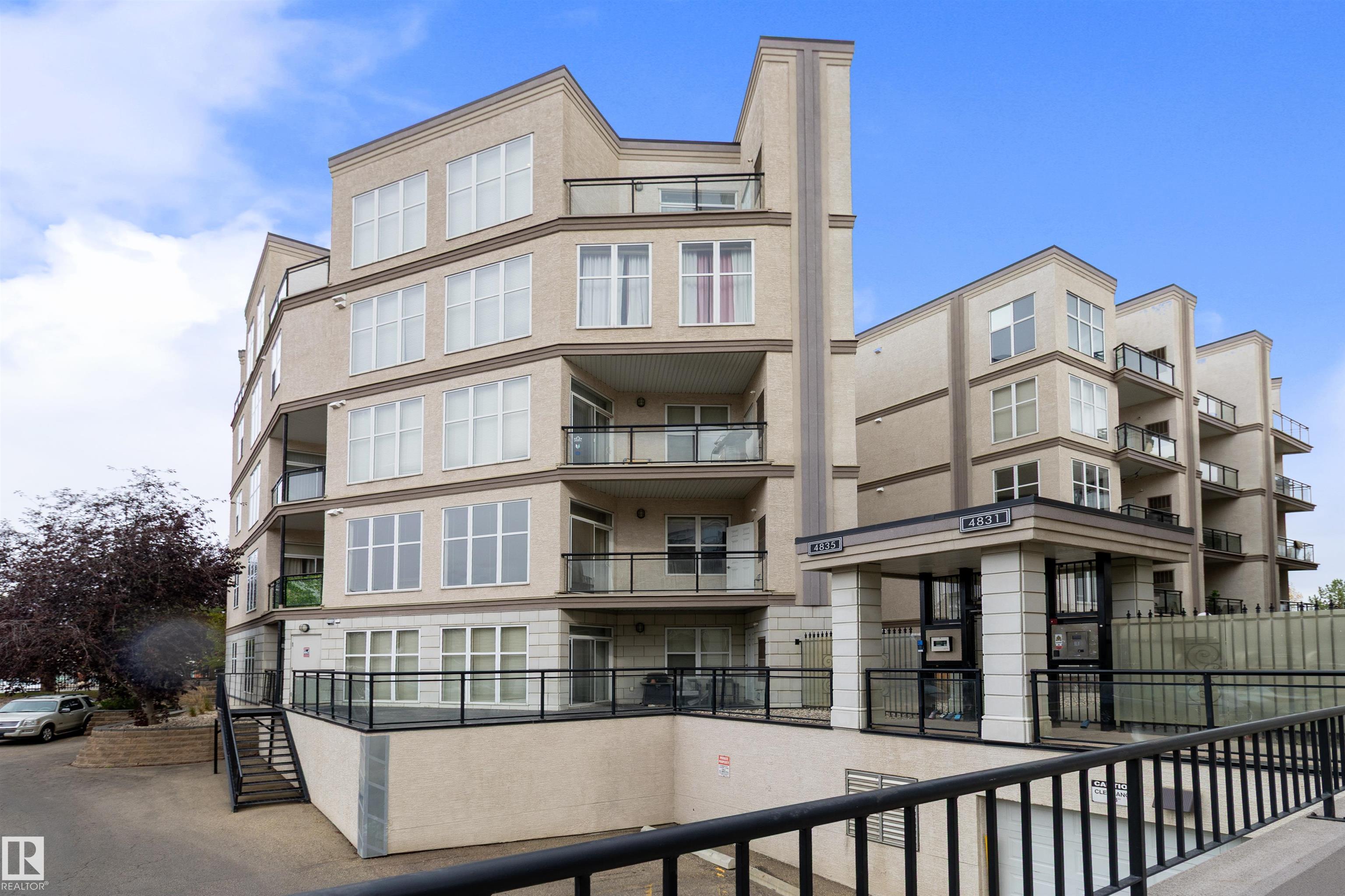Courtesy of Yvonne Kelly-Brazell of Royal LePage Prestige Realty
200 4835 104A Street NW, Condo for sale in Empire Park Edmonton , Alberta , T6H 0R5
MLS® # E4461207
Off Street Parking No Smoking Home Parking-Visitor Vinyl Windows Storage Cage
Don't Let this opportunity pass you by if you are an investor, 1st time home owner or family. This meticulously-maintained 930 sq.ft. / 86 sq. m condo in Southview Court Building, has 2 bedrooms and 2 bathrooms; Inside Suite Laundry, & Titled Tandem underground parking stall. With 9ft. ceilings large windows, & lots of closet space, this condo has plenty of natural light with an open spacious feel. The central kitchen boasts plenty of cabinets, dishwasher, wall oven, countertop cooktop, a large island and ...
Essential Information
-
MLS® #
E4461207
-
Property Type
Residential
-
Year Built
2005
-
Property Style
Single Level Apartment
Community Information
-
Area
Edmonton
-
Condo Name
Southview Court
-
Neighbourhood/Community
Empire Park
-
Postal Code
T6H 0R5
Services & Amenities
-
Amenities
Off Street ParkingNo Smoking HomeParking-VisitorVinyl WindowsStorage Cage
Interior
-
Floor Finish
CarpetLinoleum
-
Heating Type
Forced Air-1Natural Gas
-
Basement
None
-
Goods Included
Dishwasher-Built-InFurniture IncludedGarage OpenerMicrowave Hood FanOven-Built-InRefrigeratorStacked Washer/Dryer
-
Storeys
4
-
Basement Development
No Basement
Exterior
-
Lot/Exterior Features
Backs Onto Park/TreesGolf NearbyLandscapedPlayground NearbyPublic Swimming PoolPublic TransportationSchoolsShopping Nearby
-
Foundation
Concrete Perimeter
-
Roof
Asphalt Shingles
Additional Details
-
Property Class
Condo
-
Road Access
Concrete
-
Site Influences
Backs Onto Park/TreesGolf NearbyLandscapedPlayground NearbyPublic Swimming PoolPublic TransportationSchoolsShopping Nearby
-
Last Updated
0/4/2026 0:19
$1025/month
Est. Monthly Payment
Mortgage values are calculated by Redman Technologies Inc based on values provided in the REALTOR® Association of Edmonton listing data feed.


























