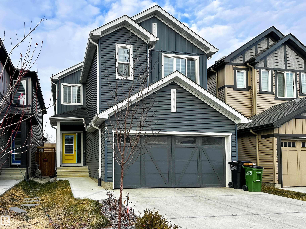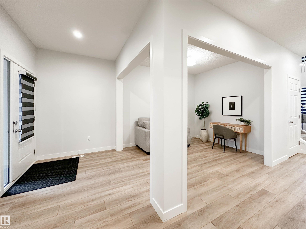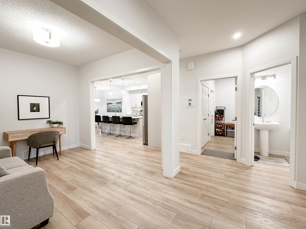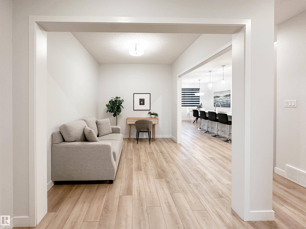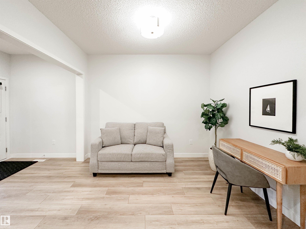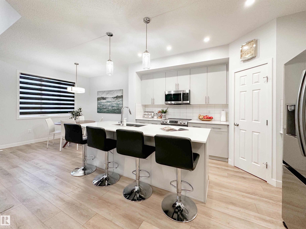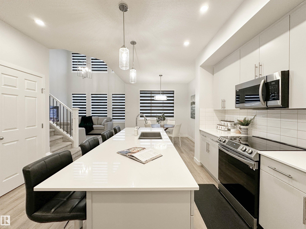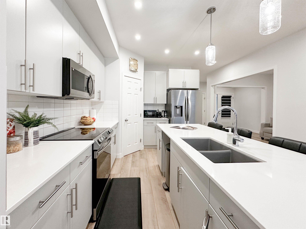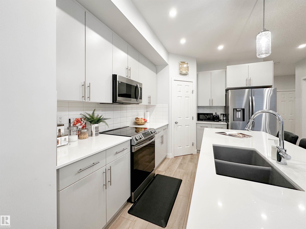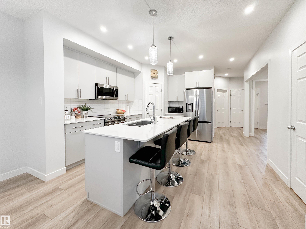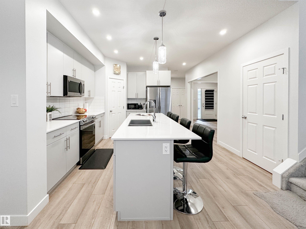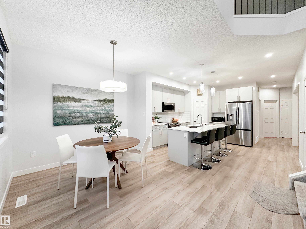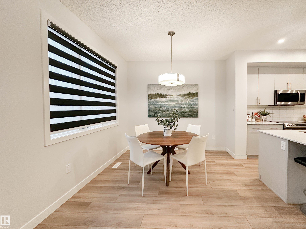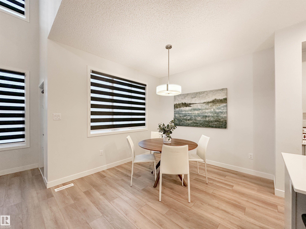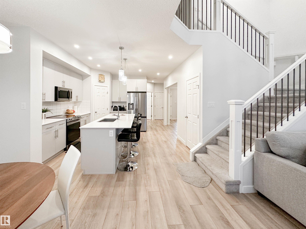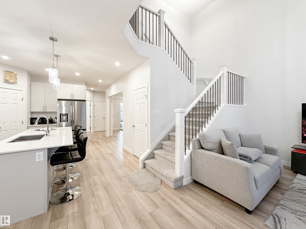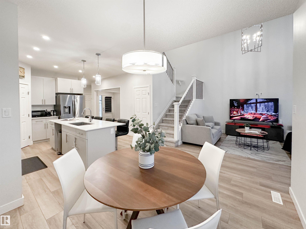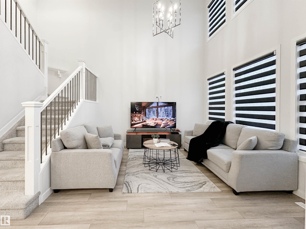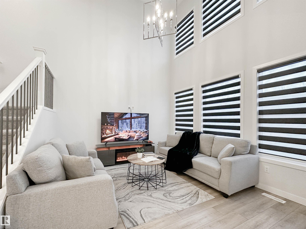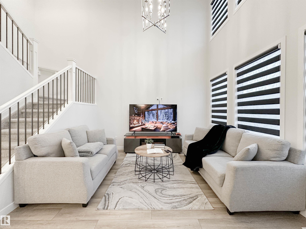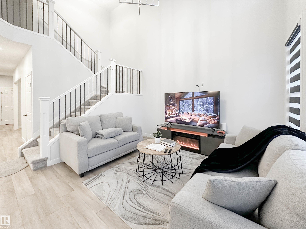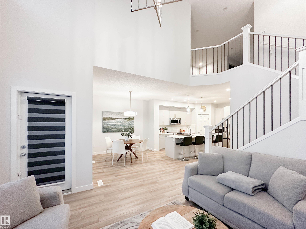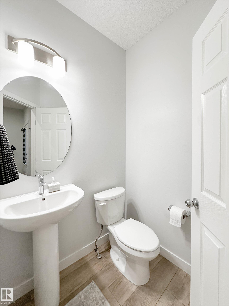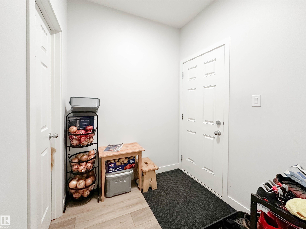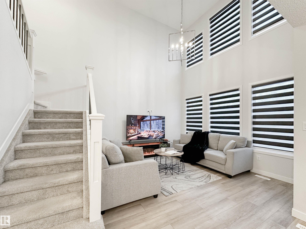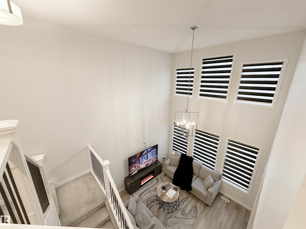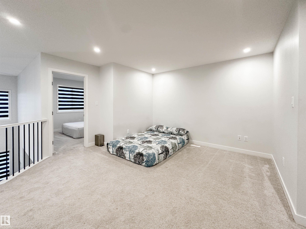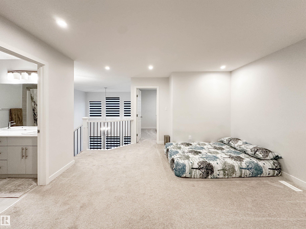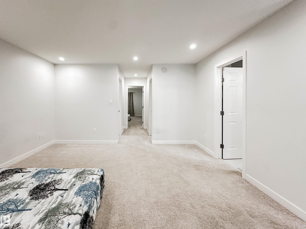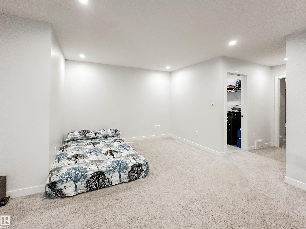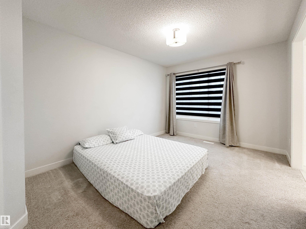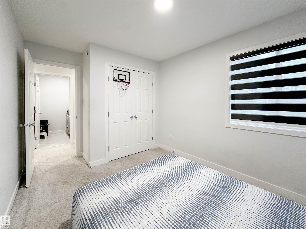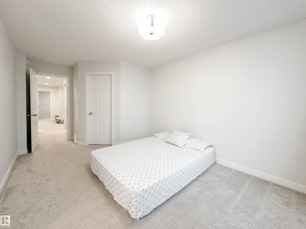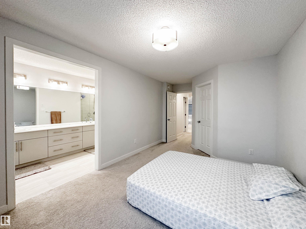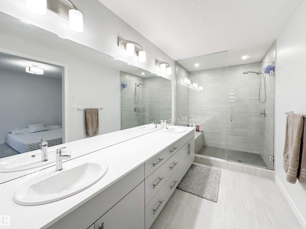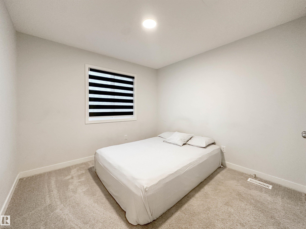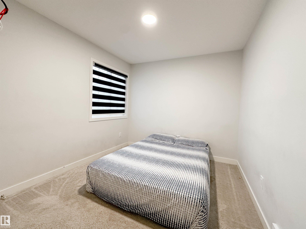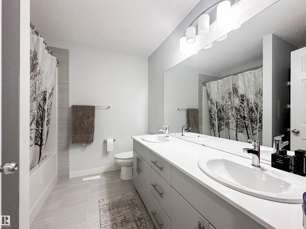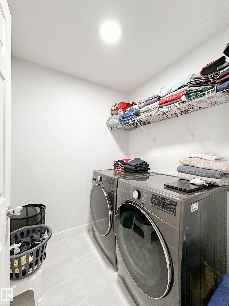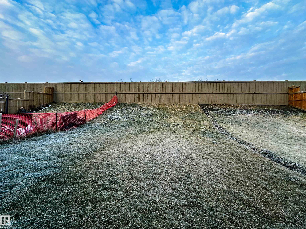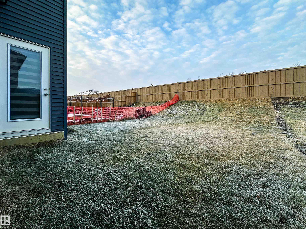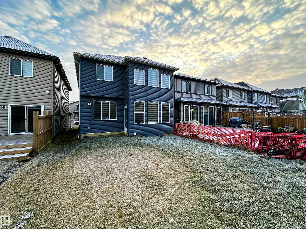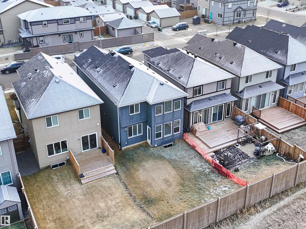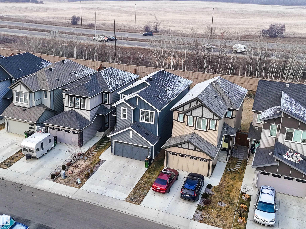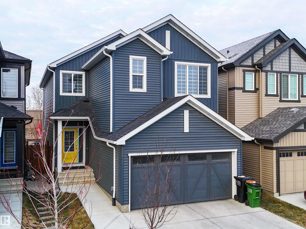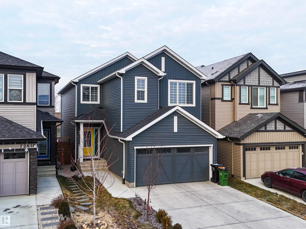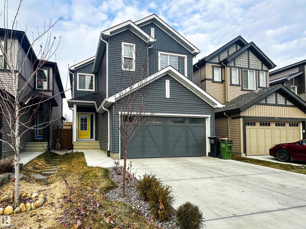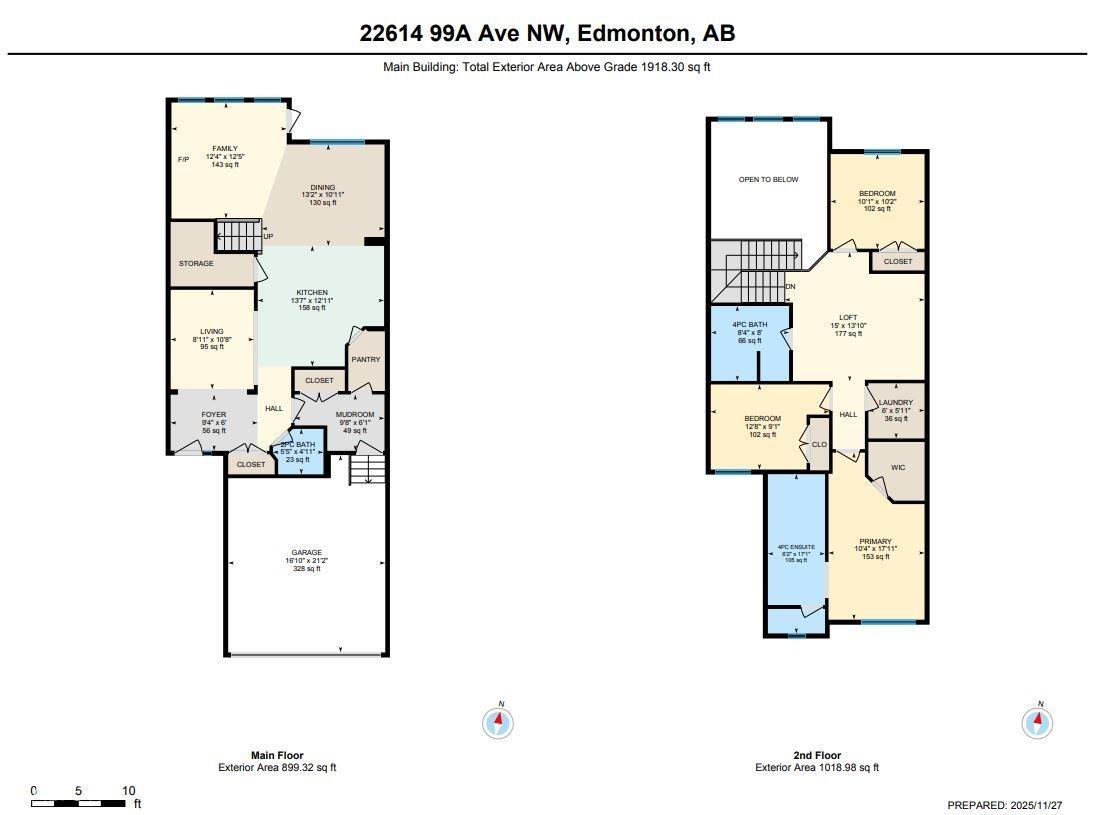Courtesy of Dannon Whiting of Sarasota Realty
22614 99A Avenue, House for sale in Secord Edmonton , Alberta , T5T 7V1
MLS® # E4466910
On Street Parking Ceiling 9 ft. Exterior Walls- 2"x6"
Welcome to This Beautiful Secord Family Home Offering Bright, Modern Living With an Open-Concept Main Floor, Spacious Living Room, Generous Dining Area, and Stylish Kitchen With Quartz Counters, Island, and Stainless Appliances. Upstairs Features a Large Primary Suite With Walk-In Closet and 5-Piece Ensuite, Plus Two Additional Bedrooms, Bonus Area, Full Bathroom, and Convenient Laundry. The Unfinished Basement Provides Future Potential for a Rec Room or Play Space. Located Steps From Parks, Trails, Schools...
Essential Information
-
MLS® #
E4466910
-
Property Type
Residential
-
Year Built
2022
-
Property Style
2 Storey
Community Information
-
Area
Edmonton
-
Postal Code
T5T 7V1
-
Neighbourhood/Community
Secord
Services & Amenities
-
Amenities
On Street ParkingCeiling 9 ft.Exterior Walls- 2x6
Interior
-
Floor Finish
CarpetCeramic TileVinyl Plank
-
Heating Type
Forced Air-1Natural Gas
-
Basement Development
Unfinished
-
Goods Included
DryerGarage ControlGarage OpenerMicrowave Hood FanRefrigeratorStove-ElectricWasherWindow Coverings
-
Basement
Full
Exterior
-
Lot/Exterior Features
LandscapedPlayground NearbyPublic TransportationSchoolsShopping NearbySee Remarks
-
Foundation
Concrete Perimeter
-
Roof
Asphalt Shingles
Additional Details
-
Property Class
Single Family
-
Road Access
Paved Driveway to House
-
Site Influences
LandscapedPlayground NearbyPublic TransportationSchoolsShopping NearbySee Remarks
-
Last Updated
10/5/2025 1:21
$2618/month
Est. Monthly Payment
Mortgage values are calculated by Redman Technologies Inc based on values provided in the REALTOR® Association of Edmonton listing data feed.

