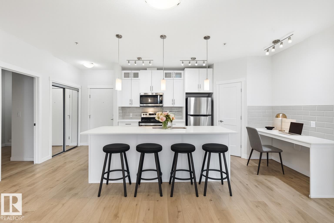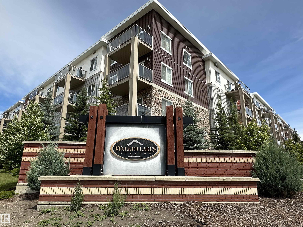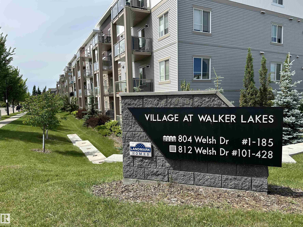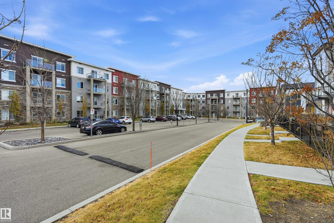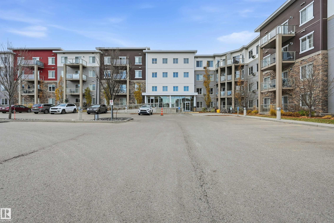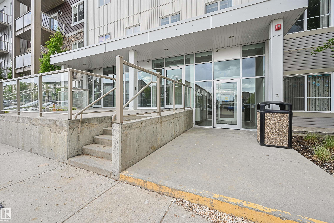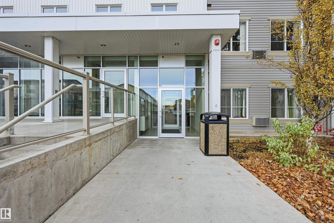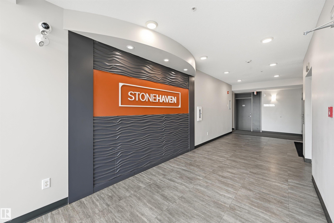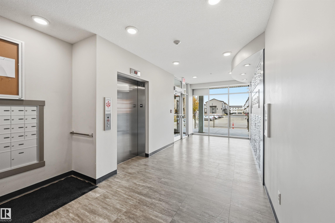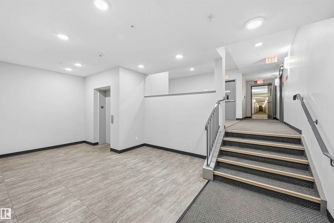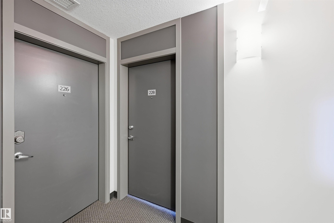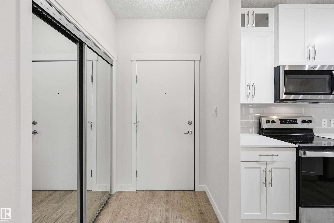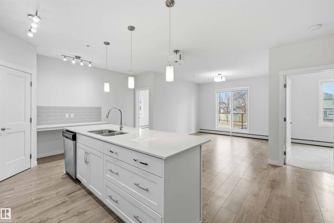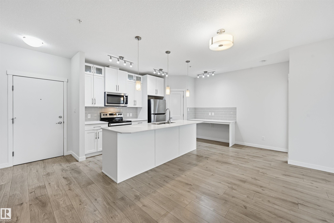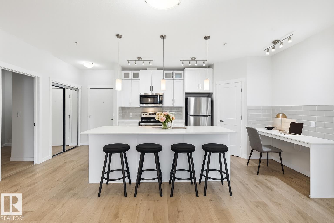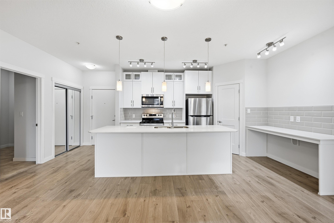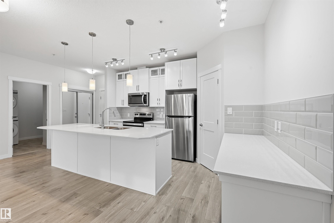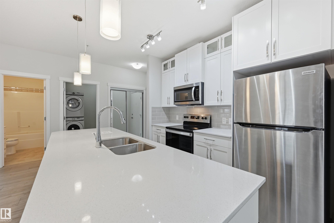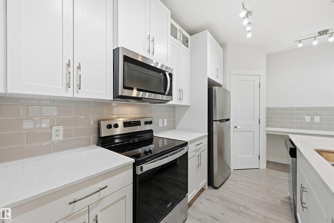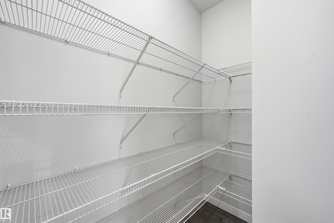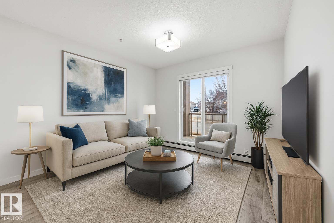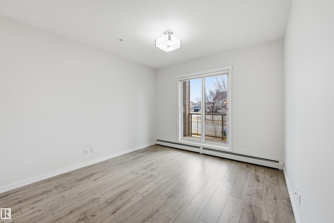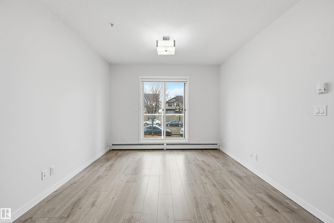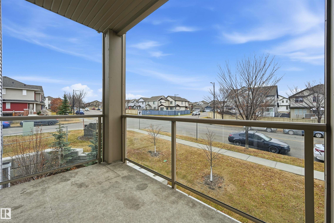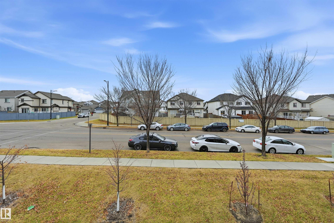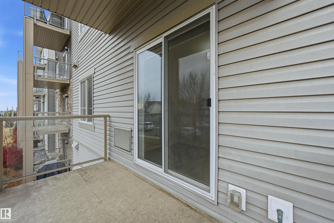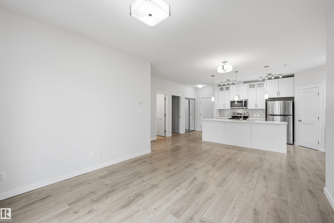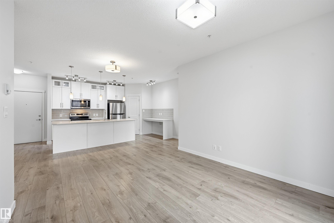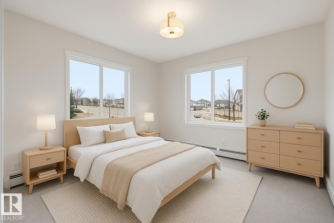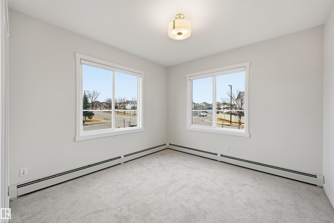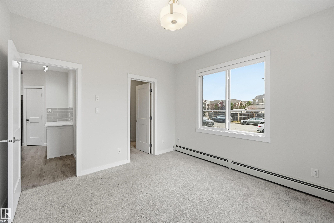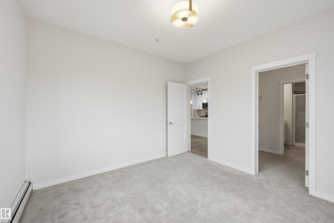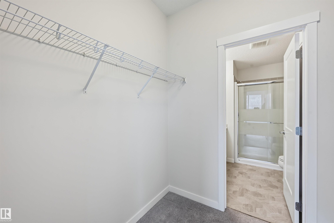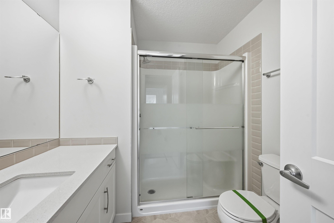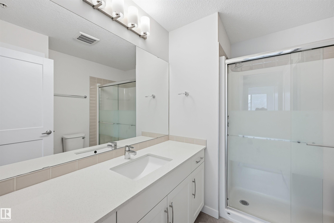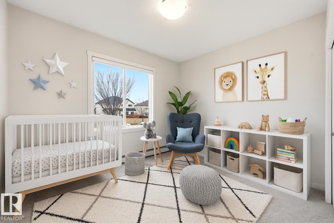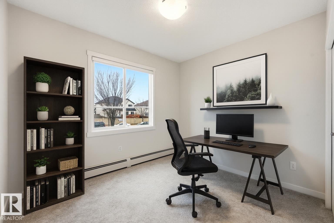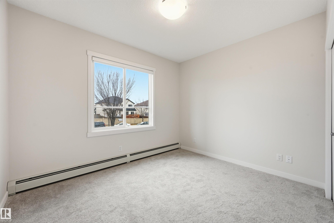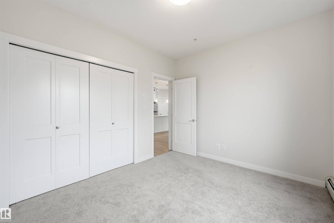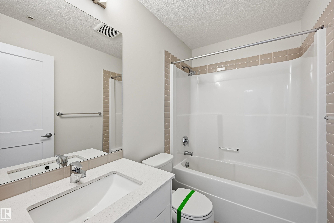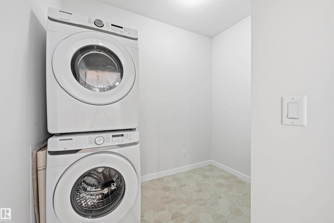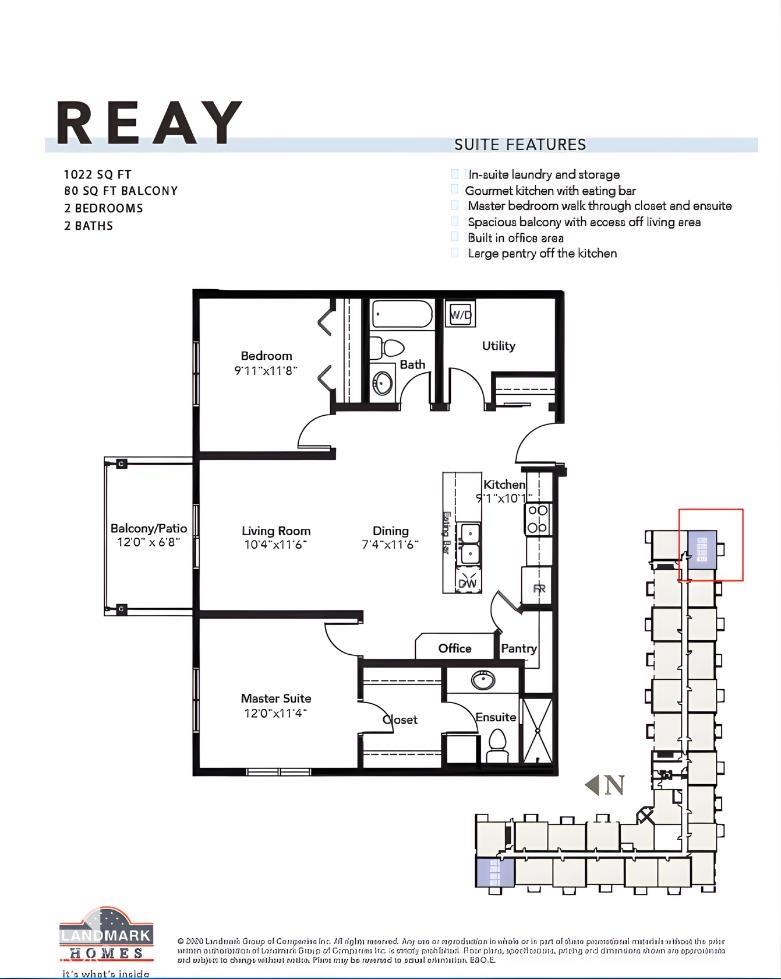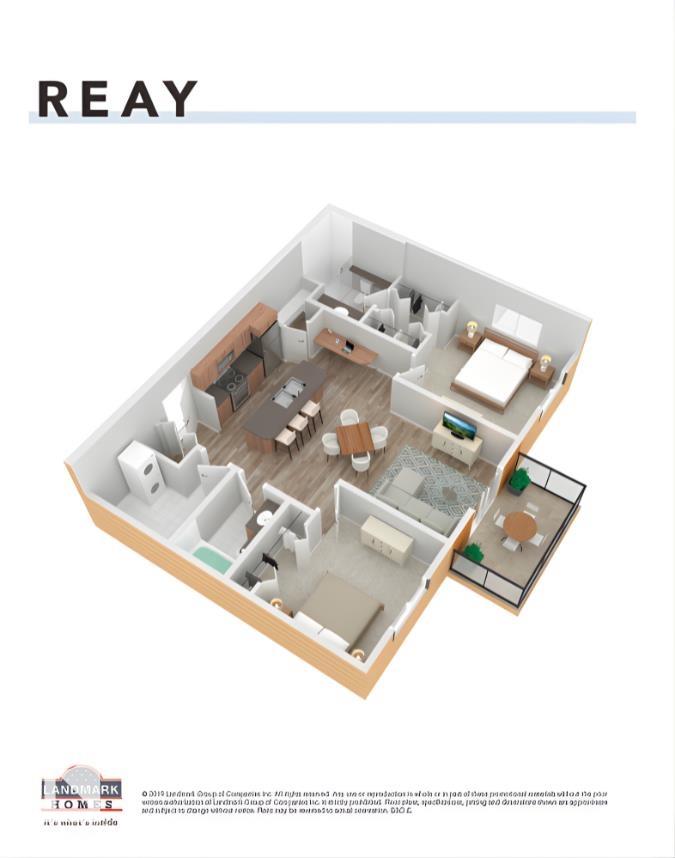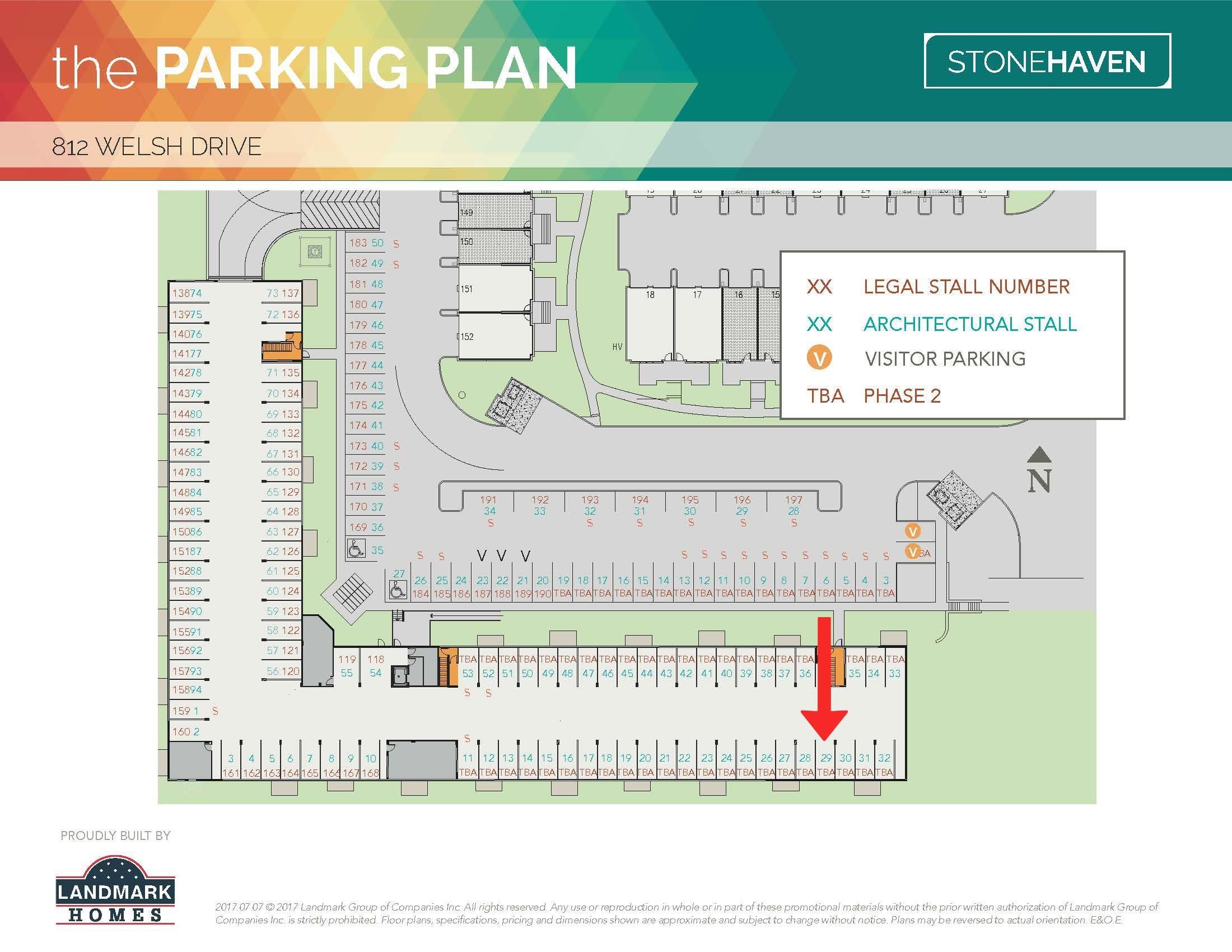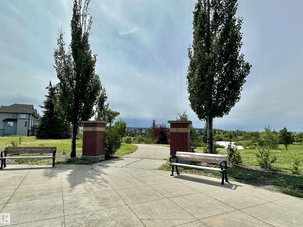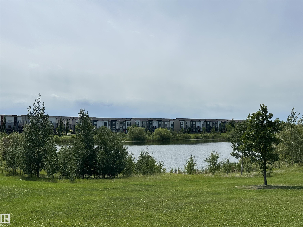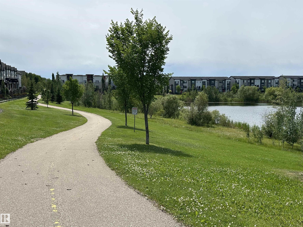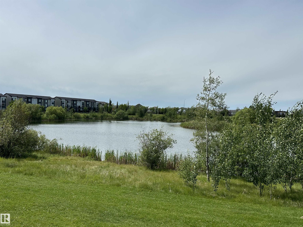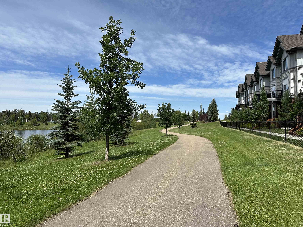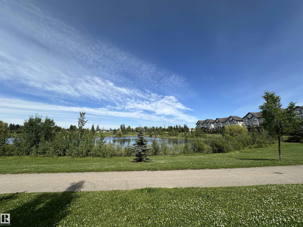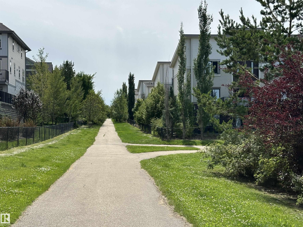Courtesy of Alan Gee of RE/MAX Elite
228 812 WELSH Drive, Condo for sale in Walker Edmonton , Alberta , T6X 1Y7
MLS® # E4466004
Ceiling 9 ft. Detectors Smoke Parking-Visitor Patio
Well maintained & spacious 2 bed/2 bath CORNER UNIT in Village at Walker Lake. ALL UTILITIES INCL IN CONDO FEE - perfect for 1st time home buyers or investors! Located in the newer phase of the building (built 2020) & features 9' ceilings, quartz counters, wide plank laminate & built-in office desk. Kitchen boasts a large PANTRY, tons of storage, stainless steel appliances & HUGE ISLAND w/ eating bar. Unwind in the roomy living area w/ a sunny South-facing window & well-sized patio. Generously sized primary...
Essential Information
-
MLS® #
E4466004
-
Property Type
Residential
-
Year Built
2020
-
Property Style
Single Level Apartment
Community Information
-
Area
Edmonton
-
Condo Name
Village At Walker Lake
-
Neighbourhood/Community
Walker
-
Postal Code
T6X 1Y7
Services & Amenities
-
Amenities
Ceiling 9 ft.Detectors SmokeParking-VisitorPatio
Interior
-
Floor Finish
CarpetLaminate Flooring
-
Heating Type
BaseboardHot WaterNatural Gas
-
Basement
None
-
Goods Included
Dishwasher-Built-InDryerGarage OpenerMicrowave Hood FanRefrigeratorStove-ElectricWasherWindow Coverings
-
Storeys
4
-
Basement Development
No Basement
Exterior
-
Lot/Exterior Features
LandscapedPlayground NearbyPublic TransportationSchoolsShopping Nearby
-
Foundation
Concrete Perimeter
-
Roof
SBS Roofing System
Additional Details
-
Property Class
Condo
-
Road Access
Paved
-
Site Influences
LandscapedPlayground NearbyPublic TransportationSchoolsShopping Nearby
-
Last Updated
0/3/2026 16:52
$1261/month
Est. Monthly Payment
Mortgage values are calculated by Redman Technologies Inc based on values provided in the REALTOR® Association of Edmonton listing data feed.

