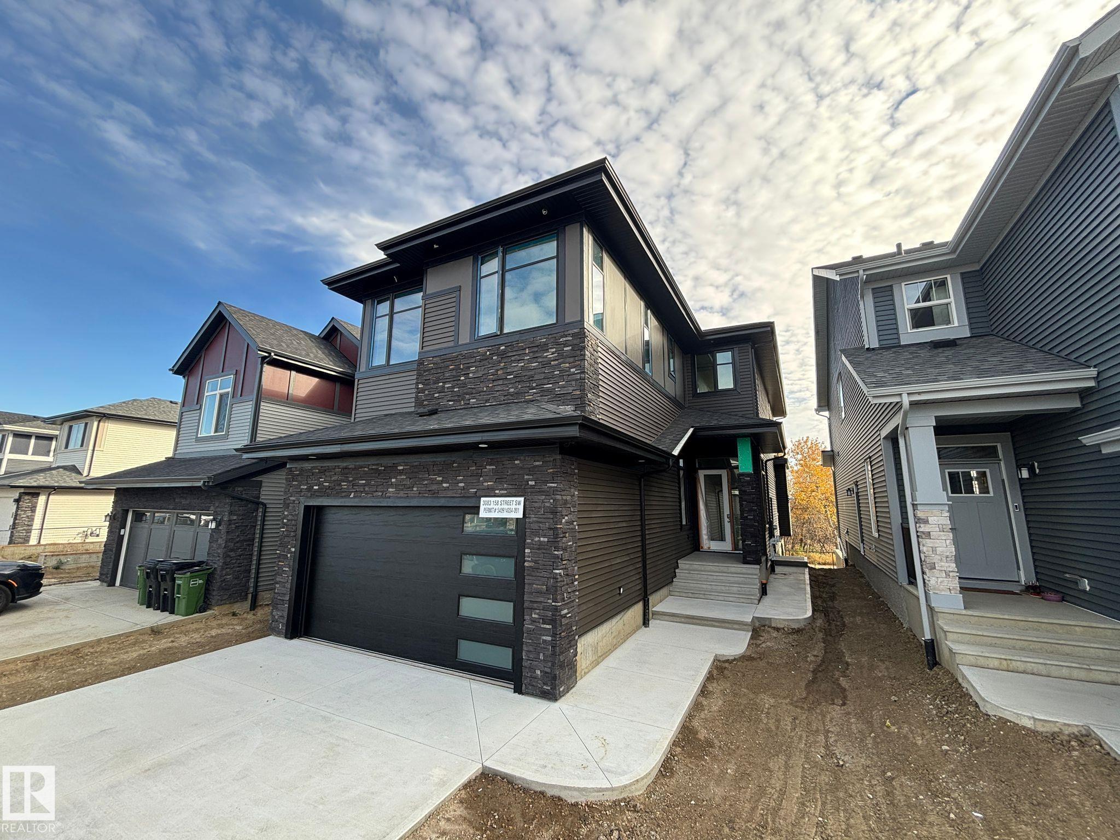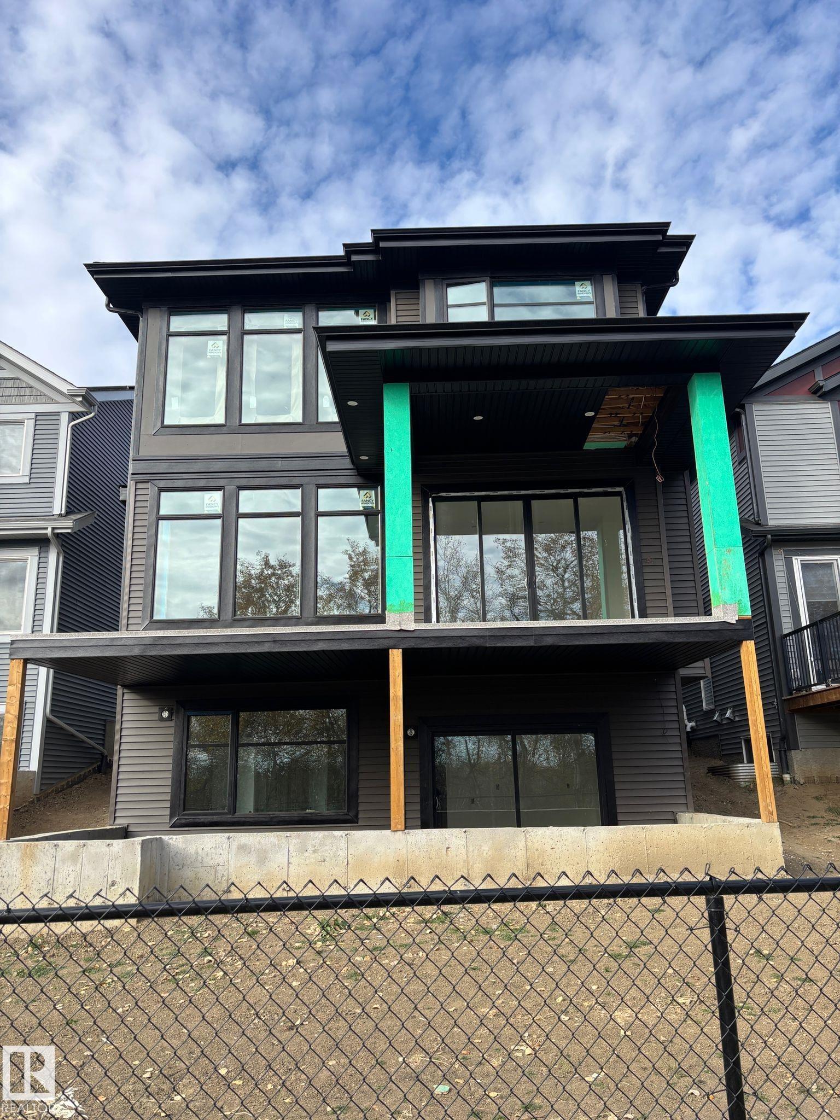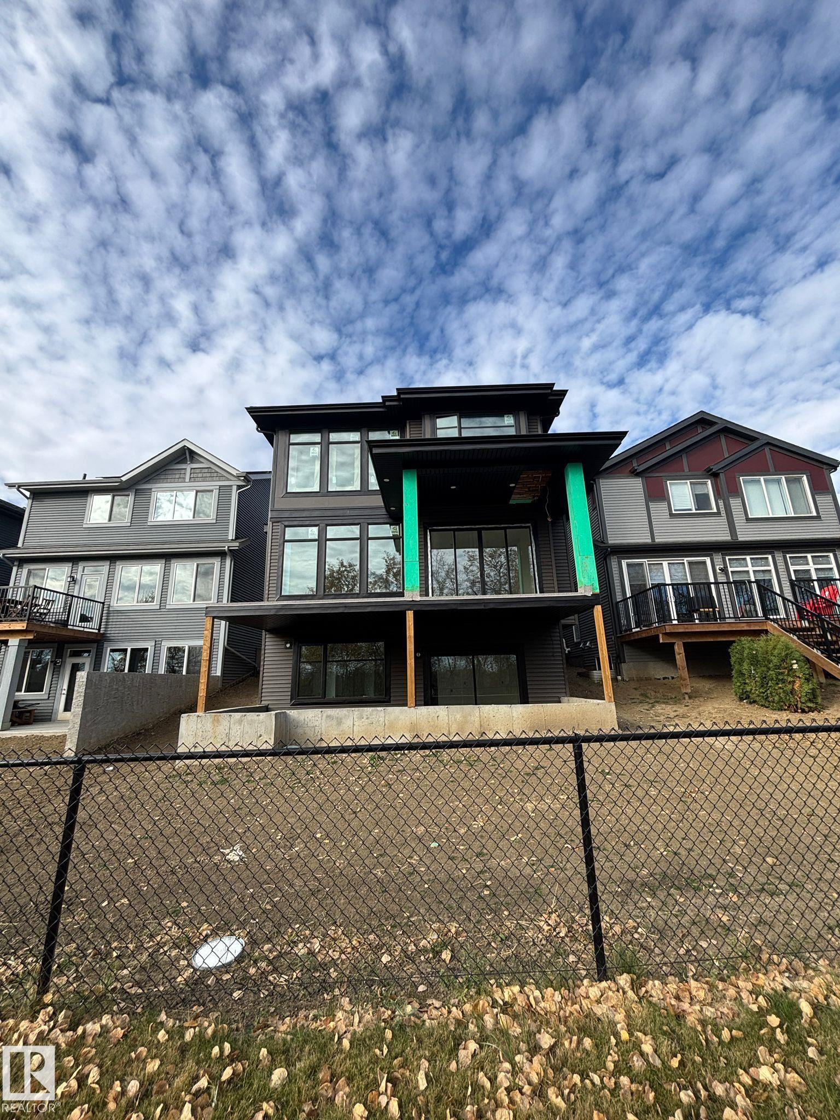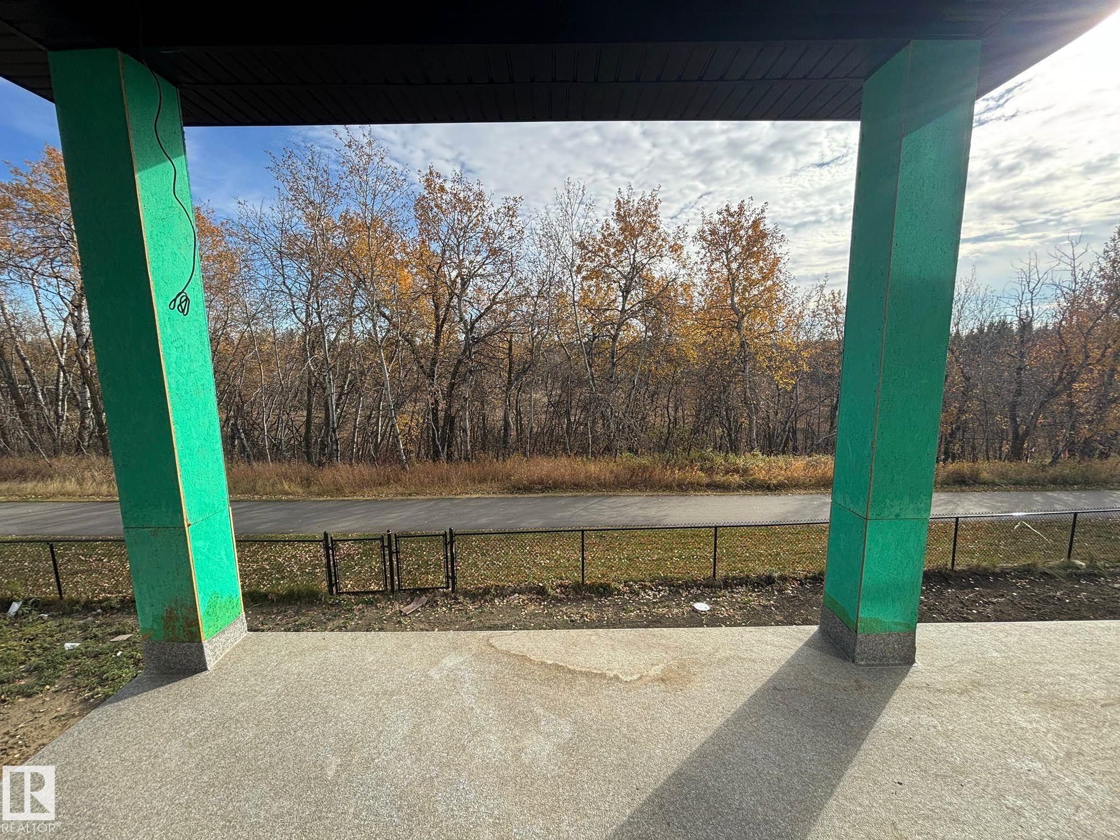Courtesy of Ricky Aujla of Century 21 Bravo Realty
3083 158 Street, House for sale in Glenridding Ravine Edmonton , Alberta , T6W 5H5
MLS® # E4462900
Ceiling 10 ft. Closet Organizers Hot Water Natural Gas No Animal Home No Smoking Home Walkout Basement HRV System 9 ft. Basement Ceiling
Designed for move up families, multigenerational living, or professionals who want luxury with flexibility, this 2824 SF home in Brenton at Glenridding Ravine pairs elevated design with nature at your back door. Ten foot main floor ceilings, an open to above great room, and curated finishes create light, scale, and quiet polish. The chef-inspired, appliance-ready kitchen offers a dedicated spice kitchen, efficient workflow, and abundant storage, while a main floor office or study nook supports work and home...
Essential Information
-
MLS® #
E4462900
-
Property Type
Residential
-
Year Built
2025
-
Property Style
2 Storey
Community Information
-
Area
Edmonton
-
Postal Code
T6W 5H5
-
Neighbourhood/Community
Glenridding Ravine
Services & Amenities
-
Amenities
Ceiling 10 ft.Closet OrganizersHot Water Natural GasNo Animal HomeNo Smoking HomeWalkout BasementHRV System9 ft. Basement Ceiling
Interior
-
Floor Finish
Ceramic TileHardwoodVinyl Plank
-
Heating Type
Forced Air-2Natural Gas
-
Basement Development
Fully Finished
-
Goods Included
Garage ControlGarage OpenerBuilder Appliance Credit
-
Basement
Full
Exterior
-
Lot/Exterior Features
Backs Onto Park/TreesFlat SiteGolf NearbyNo Back LaneNot FencedNot LandscapedPlayground NearbyShopping Nearby
-
Foundation
Concrete Perimeter
-
Roof
Asphalt Shingles
Additional Details
-
Property Class
Single Family
-
Road Access
Paved Driveway to House
-
Site Influences
Backs Onto Park/TreesFlat SiteGolf NearbyNo Back LaneNot FencedNot LandscapedPlayground NearbyShopping Nearby
-
Last Updated
9/2/2025 6:59
$5009/month
Est. Monthly Payment
Mortgage values are calculated by Redman Technologies Inc based on values provided in the REALTOR® Association of Edmonton listing data feed.




