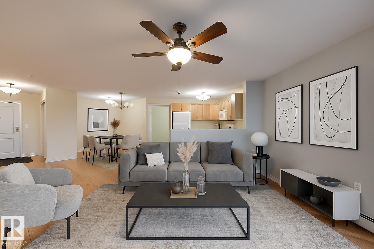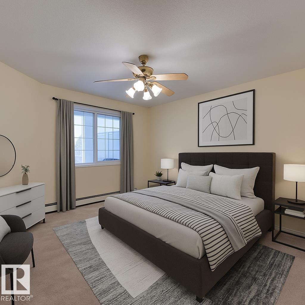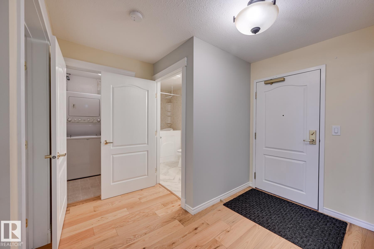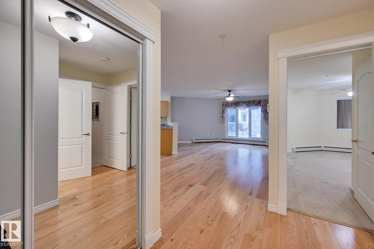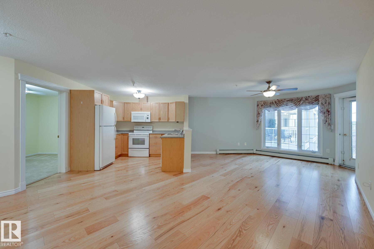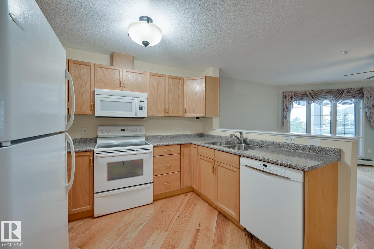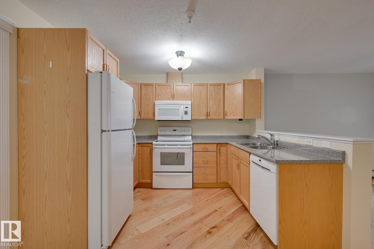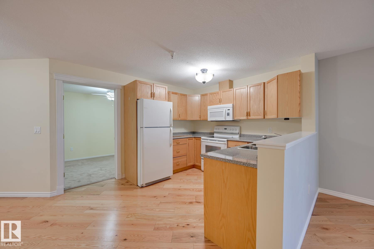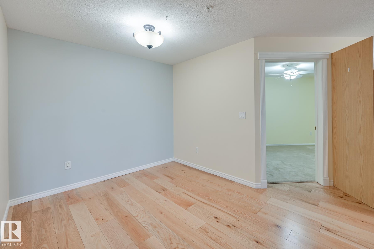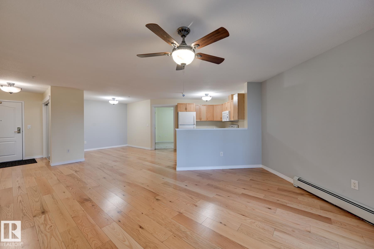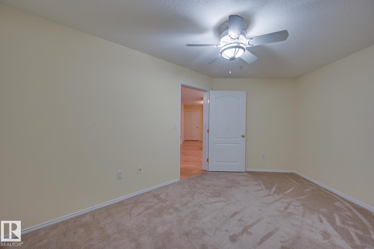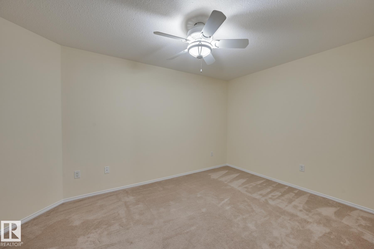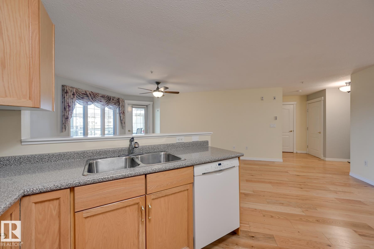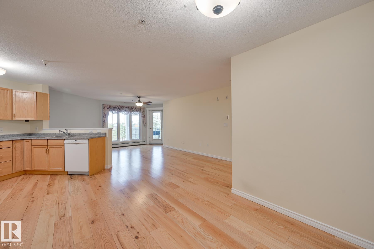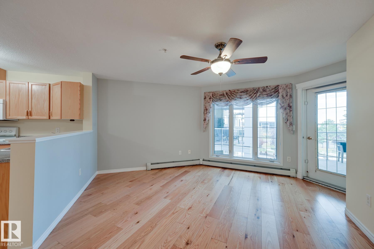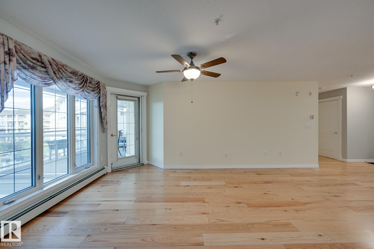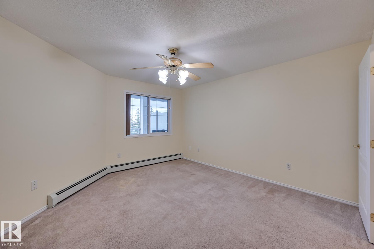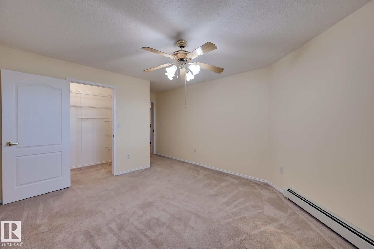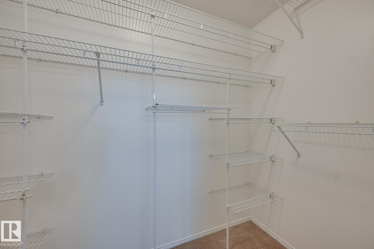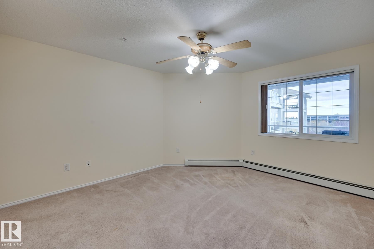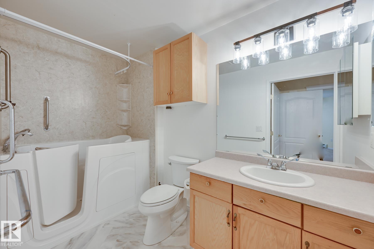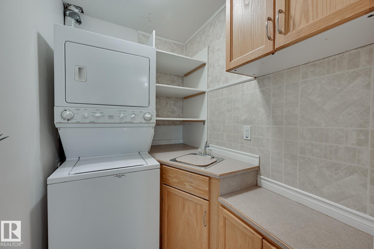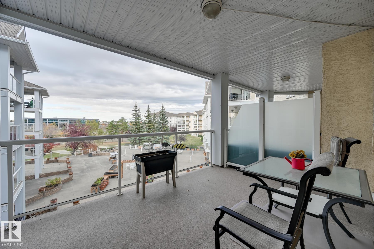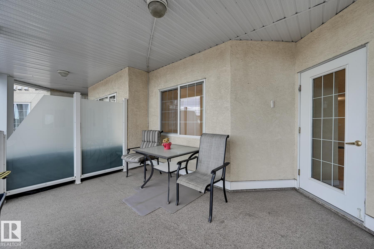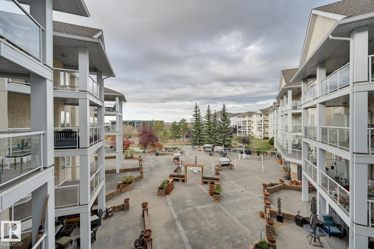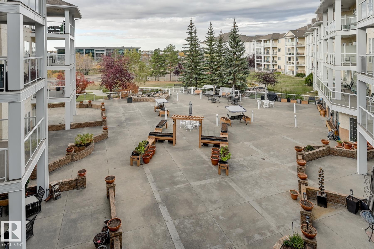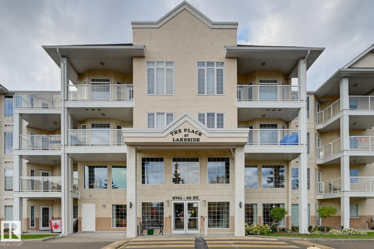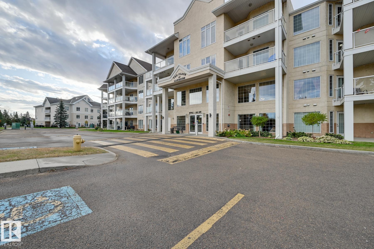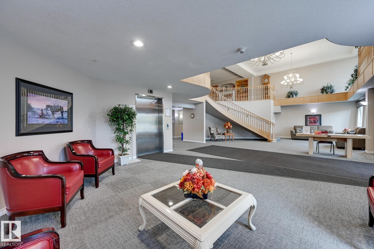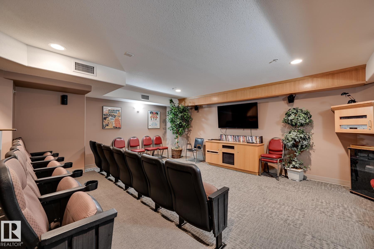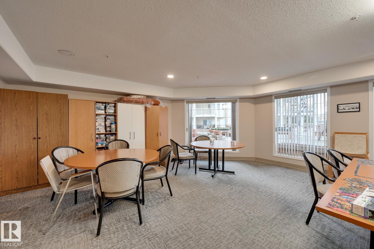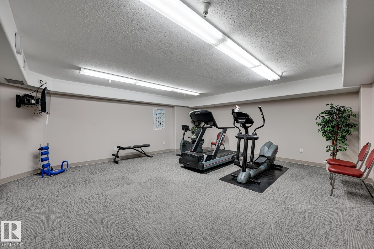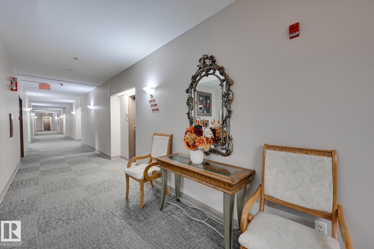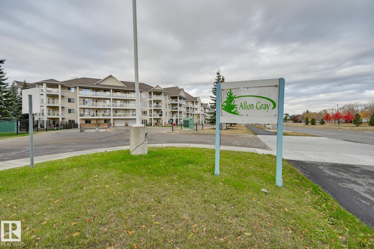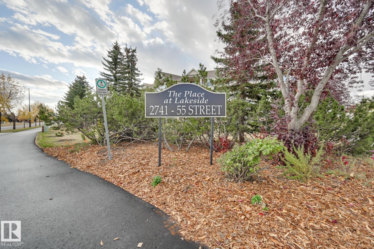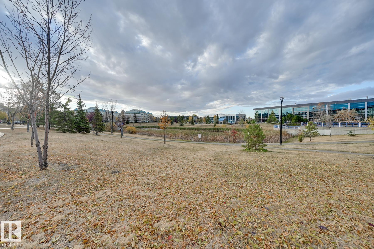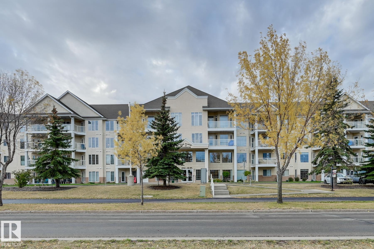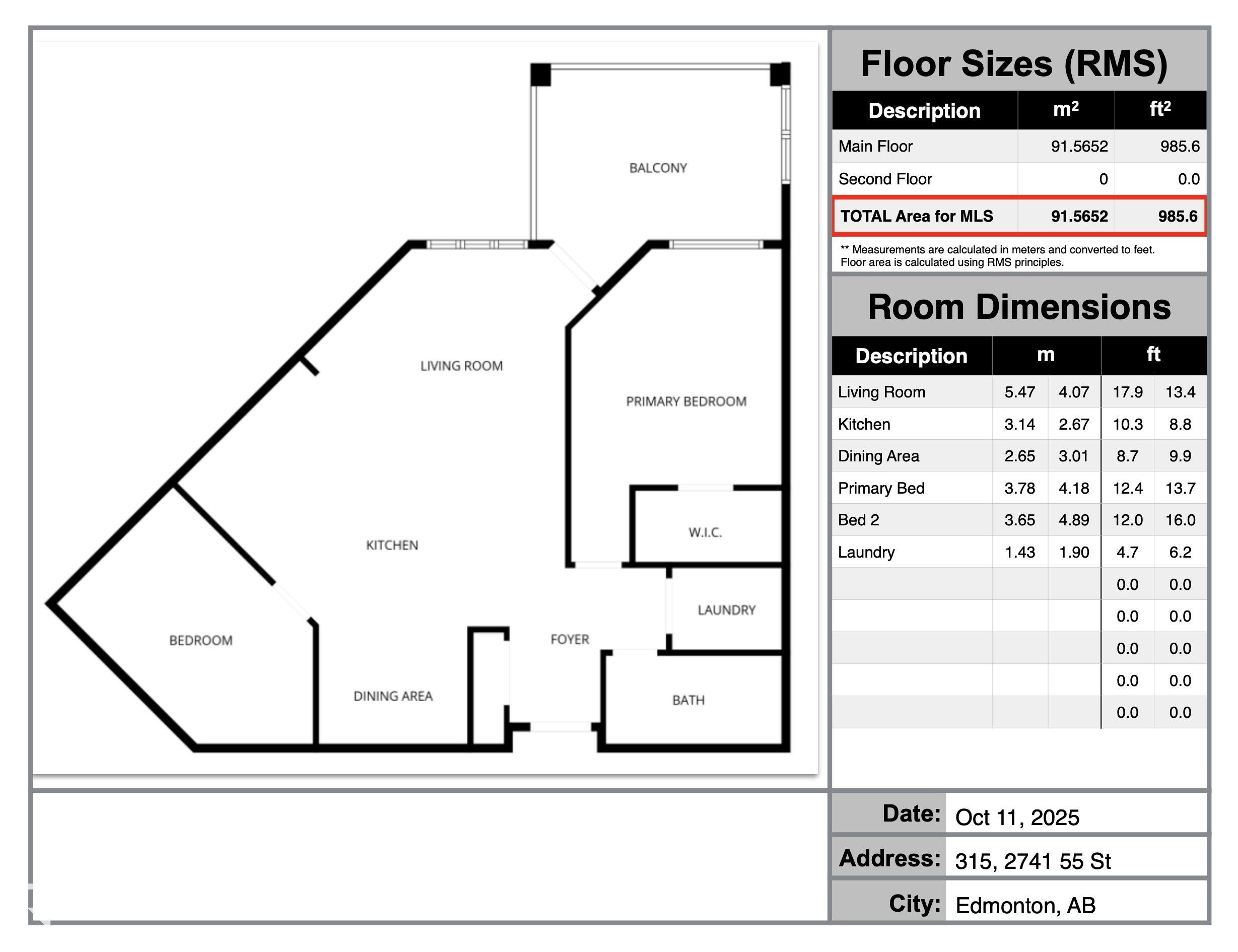Courtesy of Justin Lafavor of MaxWell Challenge Realty
315 2741 55 Street, Condo for sale in Mill Woods Town Centre Edmonton , Alberta , T6L 7G7
MLS® # E4462031
Barbecue-Built-In Car Wash Exercise Room Intercom No Animal Home No Smoking Home Parking-Visitor Party Room Secured Parking Security Door Social Rooms
*** ATTENTION SENIORS! *** Are you searching for a comfortable, affordable, and spacious home to downsize to? Welcome to Place at Lakeside! This expansive two bedroom condo is located on the third floor, and features in-suite laundry, and a titled underground parking stall to keep your car warm and dry! Your south-facing, covered balcony is sheltered from harsh winds, and overlooks a courtyard and garden space towards the park and lake behind your building. The primary bathroom boasts a walk-in tub already ...
Essential Information
-
MLS® #
E4462031
-
Property Type
Residential
-
Year Built
2001
-
Property Style
Single Level Apartment
Community Information
-
Area
Edmonton
-
Condo Name
Place At Lakeside
-
Neighbourhood/Community
Mill Woods Town Centre
-
Postal Code
T6L 7G7
Services & Amenities
-
Amenities
Barbecue-Built-InCar WashExercise RoomIntercomNo Animal HomeNo Smoking HomeParking-VisitorParty RoomSecured ParkingSecurity DoorSocial Rooms
Interior
-
Floor Finish
CarpetLaminate FlooringLinoleum
-
Heating Type
BaseboardHot WaterNatural Gas
-
Basement
None
-
Goods Included
Dishwasher-Built-InFan-CeilingMicrowave Hood FanRefrigeratorStacked Washer/DryerStove-ElectricWindow Coverings
-
Storeys
4
-
Basement Development
No Basement
Exterior
-
Lot/Exterior Features
Backs Onto LakeBacks Onto Park/TreesGolf NearbyLow Maintenance LandscapeNo Back LanePark/ReservePicnic AreaPlayground NearbyPublic Swimming PoolPublic TransportationSchoolsShopping NearbyVegetable GardenView Lake
-
Foundation
Concrete Perimeter
-
Roof
Asphalt Shingles
Additional Details
-
Property Class
Condo
-
Road Access
Paved
-
Site Influences
Backs Onto LakeBacks Onto Park/TreesGolf NearbyLow Maintenance LandscapeNo Back LanePark/ReservePicnic AreaPlayground NearbyPublic Swimming PoolPublic TransportationSchoolsShopping NearbyVegetable GardenView Lake
-
Last Updated
9/2/2025 23:58
$979/month
Est. Monthly Payment
Mortgage values are calculated by Redman Technologies Inc based on values provided in the REALTOR® Association of Edmonton listing data feed.

