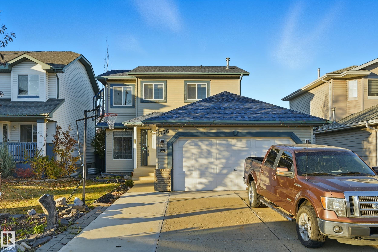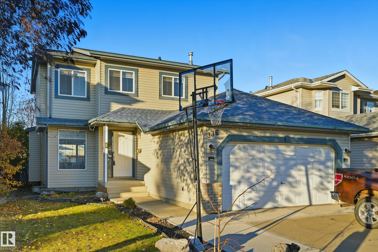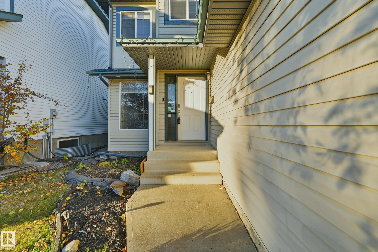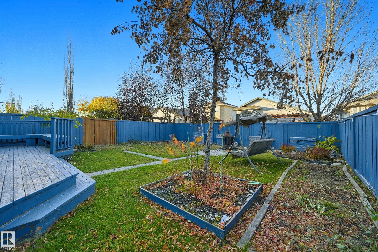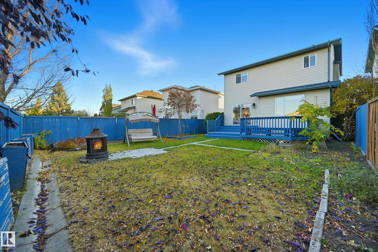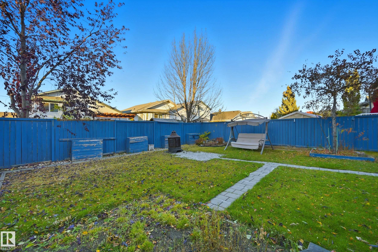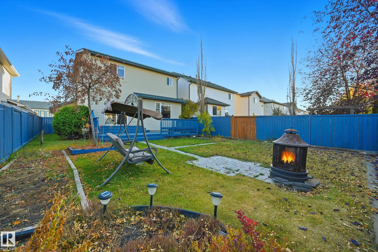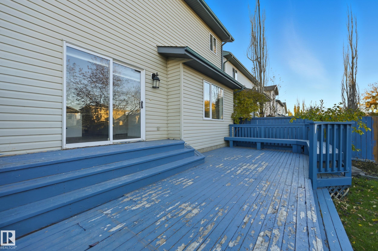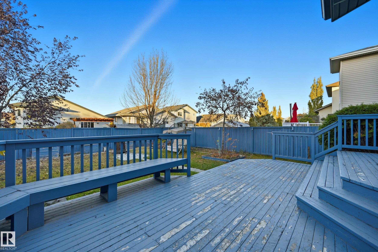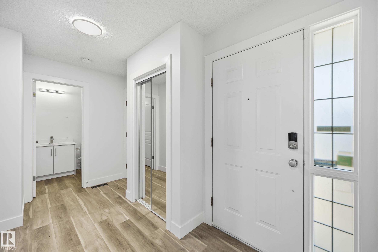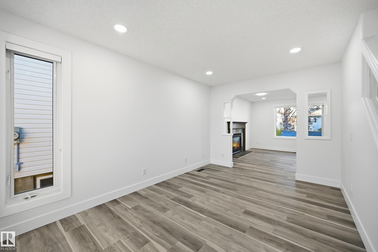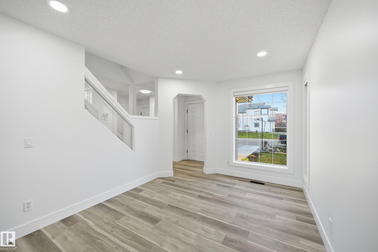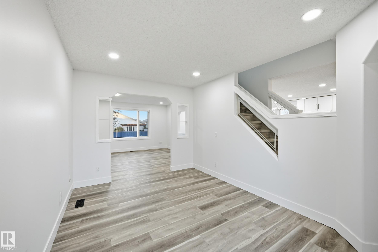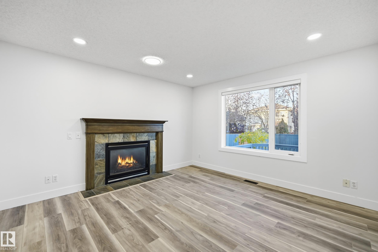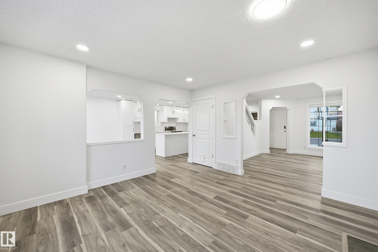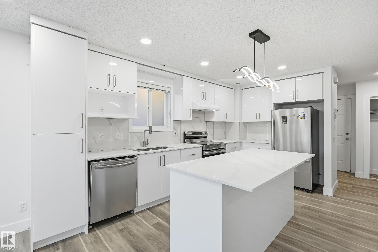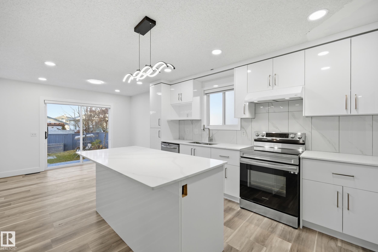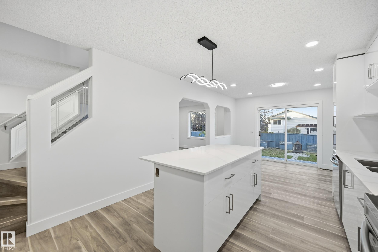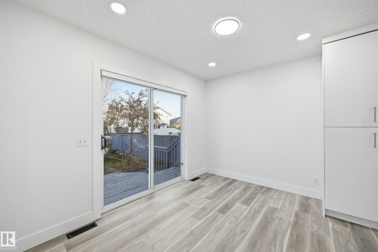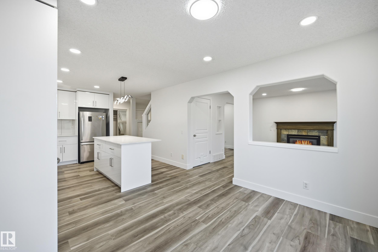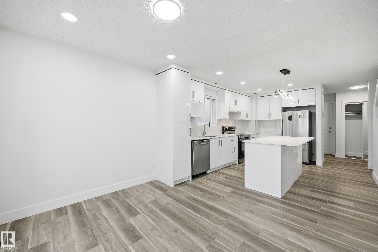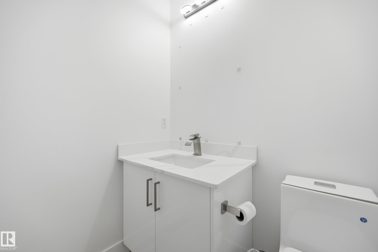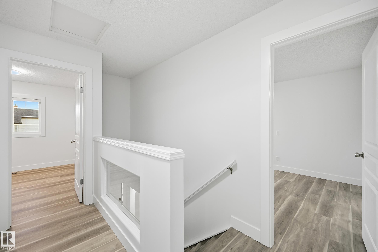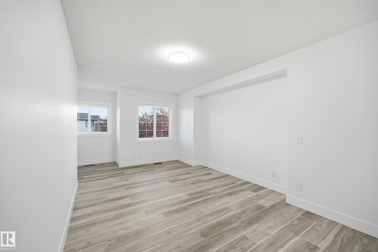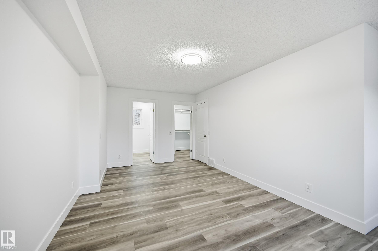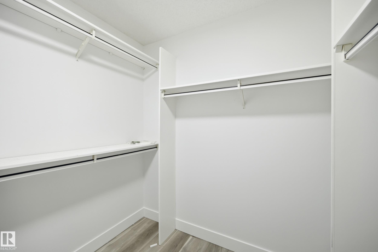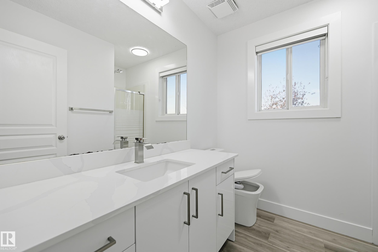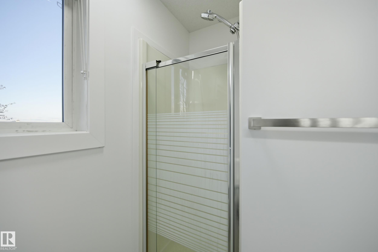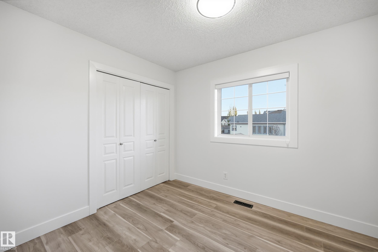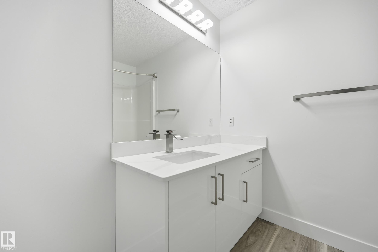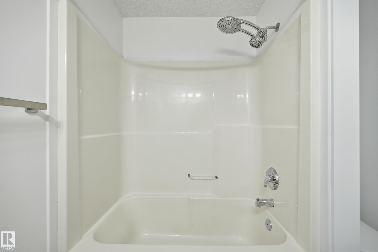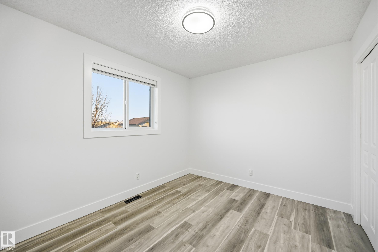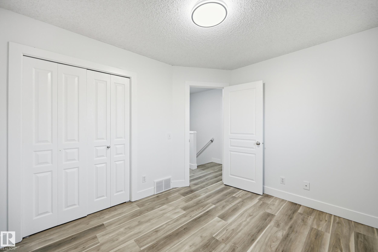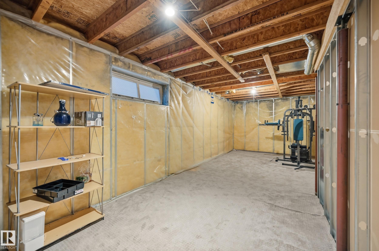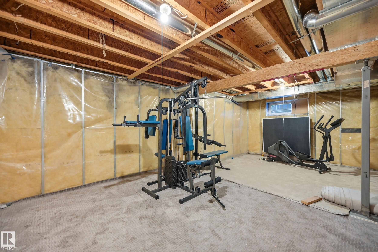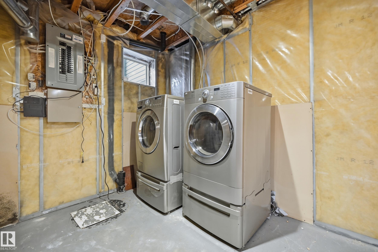Courtesy of Sunny Dhillon of MaxWell Progressive
336 Wild Rose Way NW, House for sale in Wild Rose Edmonton , Alberta , T6T 1P3
MLS® # E4462853
Detectors Smoke Exterior Walls- 2"x6" Vinyl Windows
This fully renovated two-storey residence located in the sought-after Wild Rose neighborhood features three well-appointed bedrooms and two-and-a-half bathrooms. The interior includes a refined living room enhanced by a gas fireplace, providing a warm and inviting ambiance. The master bedroom offers a generous walk-in closet and a private ensuite bathroom. The meticulously landscaped backyard presents a tranquil setting, enriched with lush plantings, ideal for both relaxation and sophisticated entertaining....
Essential Information
-
MLS® #
E4462853
-
Property Type
Residential
-
Year Built
2001
-
Property Style
2 Storey
Community Information
-
Area
Edmonton
-
Postal Code
T6T 1P3
-
Neighbourhood/Community
Wild Rose
Services & Amenities
-
Amenities
Detectors SmokeExterior Walls- 2x6Vinyl Windows
Interior
-
Floor Finish
Laminate Flooring
-
Heating Type
Forced Air-1Natural Gas
-
Basement Development
Unfinished
-
Goods Included
Dishwasher-Built-InDryerHood FanRefrigeratorStove-ElectricWasherWindow Coverings
-
Basement
Full
Exterior
-
Lot/Exterior Features
FencedFlat SiteLandscapedPublic Swimming PoolPublic TransportationSchoolsShopping Nearby
-
Foundation
Concrete Perimeter
-
Roof
Asphalt Shingles
Additional Details
-
Property Class
Single Family
-
Road Access
Paved
-
Site Influences
FencedFlat SiteLandscapedPublic Swimming PoolPublic TransportationSchoolsShopping Nearby
-
Last Updated
11/1/2025 22:16
$2391/month
Est. Monthly Payment
Mortgage values are calculated by Redman Technologies Inc based on values provided in the REALTOR® Association of Edmonton listing data feed.

