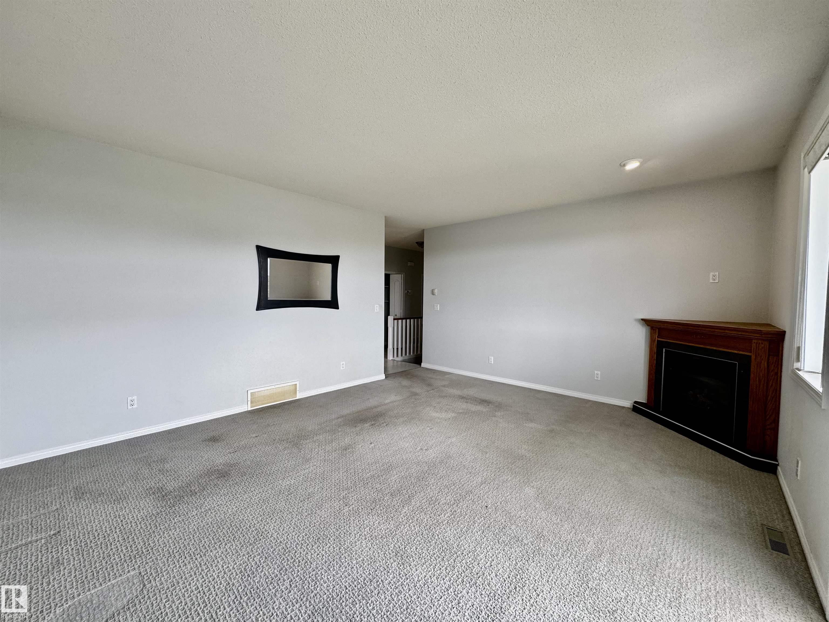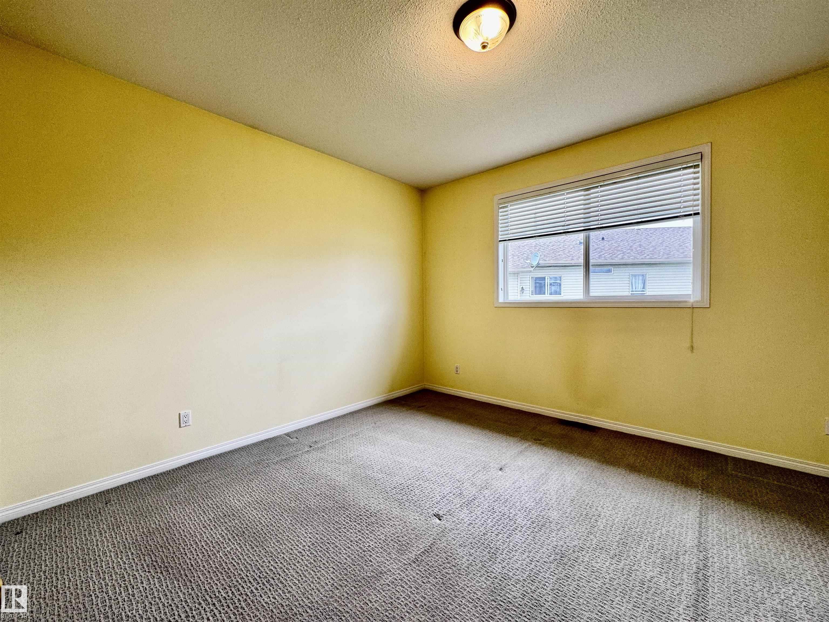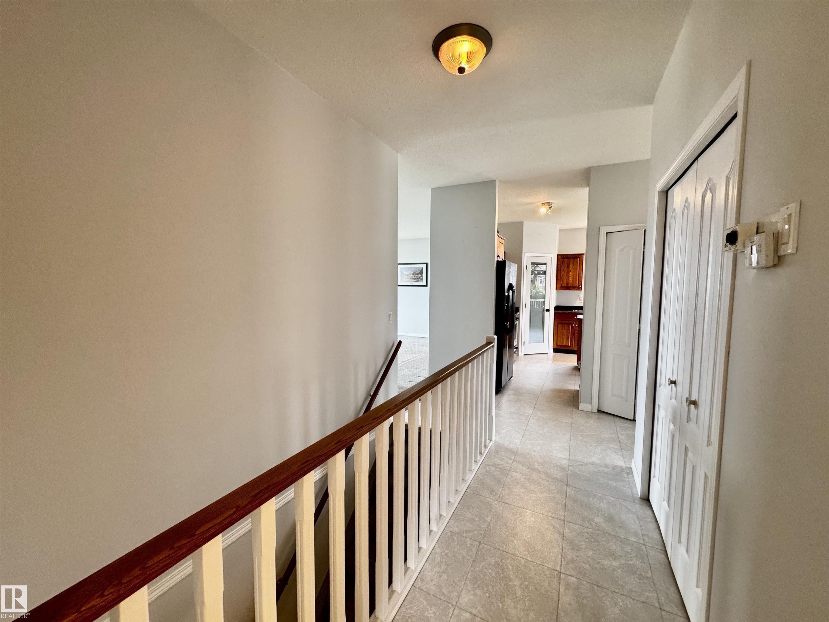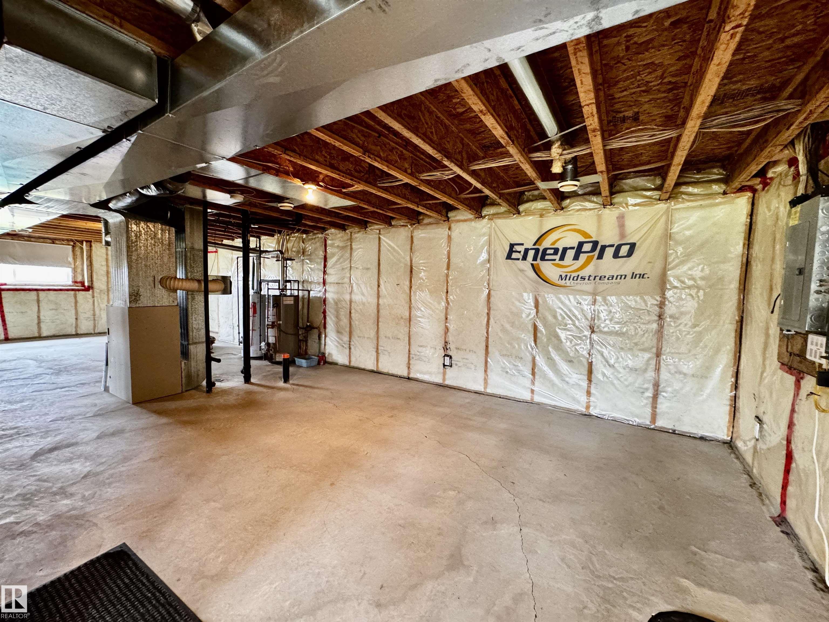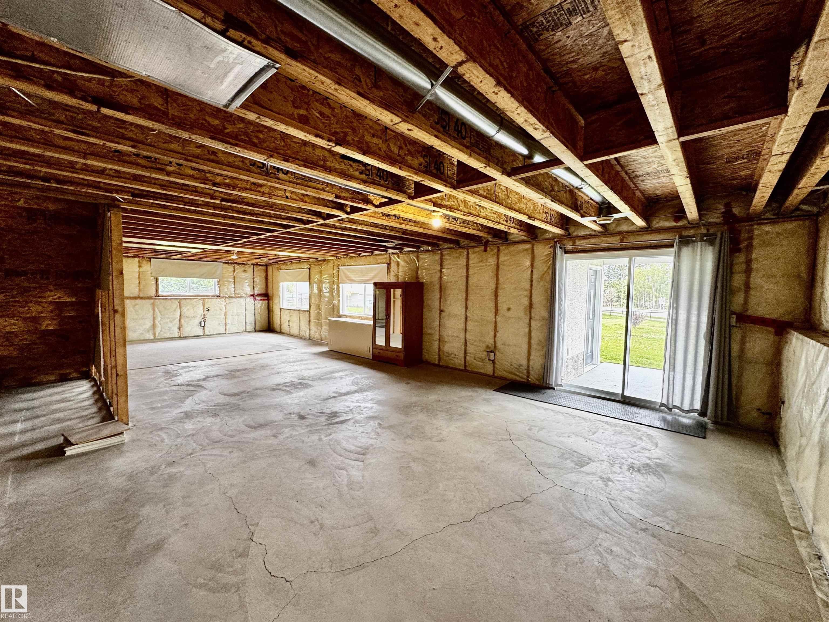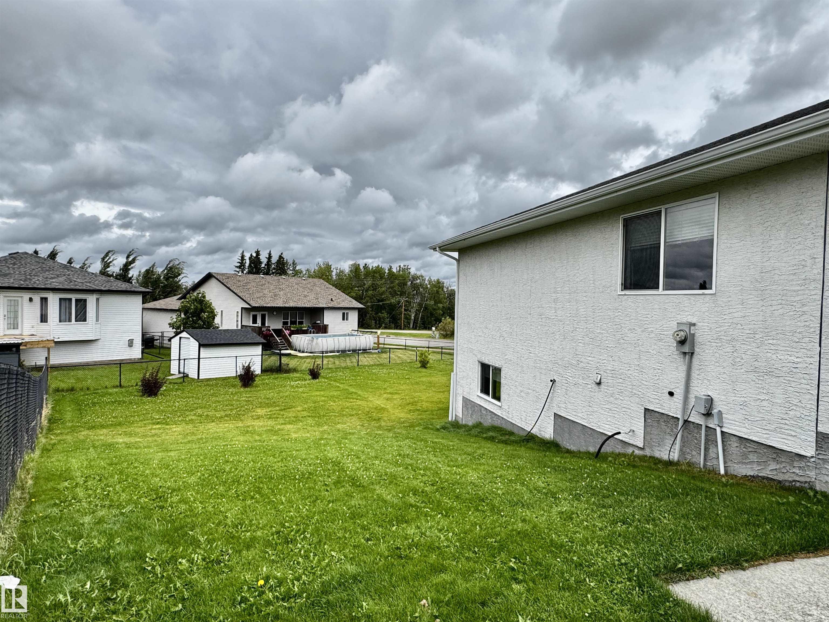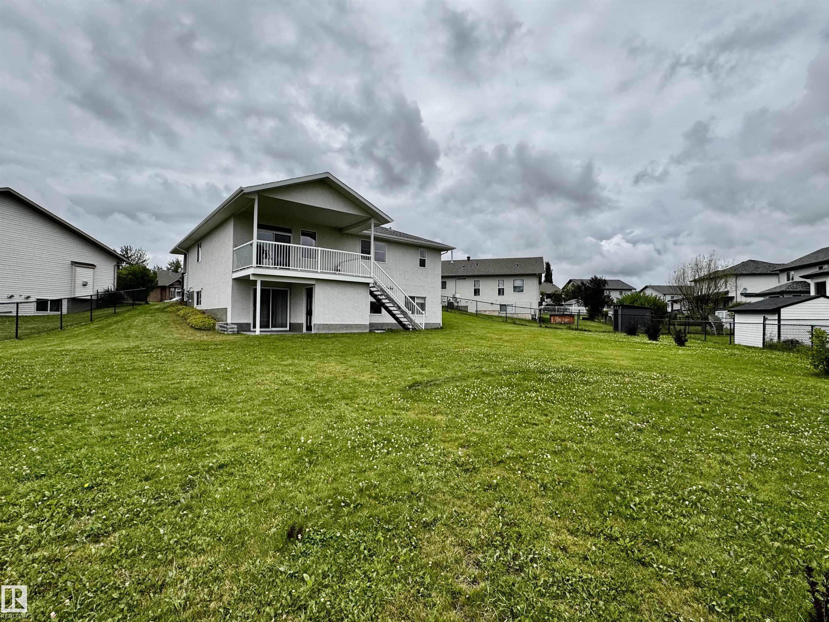Courtesy of Brandon Aarts of RE/MAX Vision Realty
3806 44A Avenue, House for sale in Drayton Valley Drayton Valley , Alberta , T7A 1V9
MLS® # E4451799
Ceiling 9 ft. Deck
Spacious bungalow on a huge pie lot in desirable Aspenview! This home has lots to offer right from the moment you walk up with RV parking, a covered front porch, and a 26'24' attached double garage! Inside you're greeted with a large entryway leading to the kitchen. There is an abundance of cabinetry/counter space with an island that provides space for bar stools, plus a corner pantry. Around the corner is a massive living room that features a corner gas fireplace to keep you warm. From the living room are ...
Essential Information
-
MLS® #
E4451799
-
Property Type
Residential
-
Year Built
2004
-
Property Style
Bungalow
Community Information
-
Area
Brazeau
-
Postal Code
T7A 1V9
-
Neighbourhood/Community
Drayton Valley
Services & Amenities
-
Amenities
Ceiling 9 ft.Deck
Interior
-
Floor Finish
CarpetLaminate Flooring
-
Heating Type
Forced Air-1In Floor Heat SystemNatural Gas
-
Basement Development
Unfinished
-
Goods Included
Dishwasher-Built-InDryerGarage ControlMicrowave Hood FanRefrigeratorStove-ElectricWasherSee Remarks
-
Basement
Full
Exterior
-
Lot/Exterior Features
Golf NearbyNo Back LanePlayground NearbyPublic Swimming PoolSchoolsShopping NearbySloping LotPartially Fenced
-
Foundation
Concrete Perimeter
-
Roof
Asphalt Shingles
Additional Details
-
Property Class
Single Family
-
Road Access
Paved
-
Site Influences
Golf NearbyNo Back LanePlayground NearbyPublic Swimming PoolSchoolsShopping NearbySloping LotPartially Fenced
-
Last Updated
7/5/2025 2:0
$2140/month
Est. Monthly Payment
Mortgage values are calculated by Redman Technologies Inc based on values provided in the REALTOR® Association of Edmonton listing data feed.























