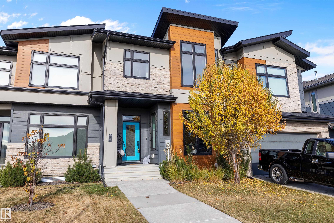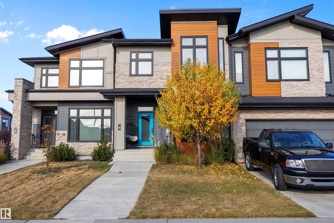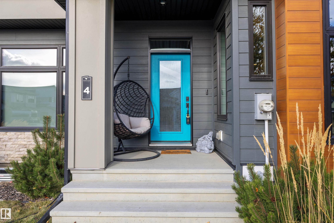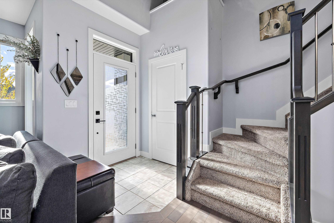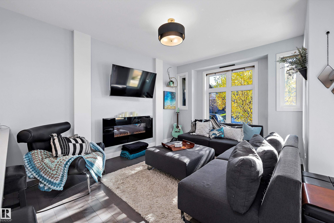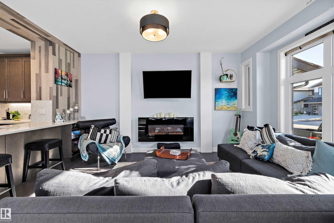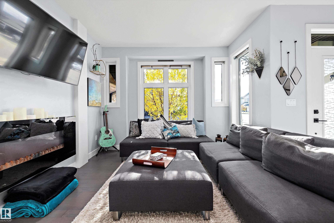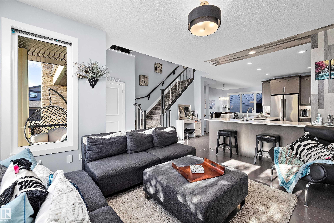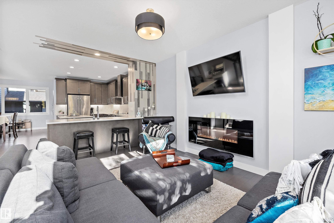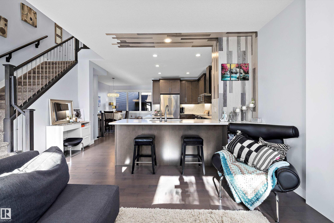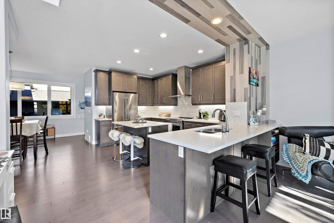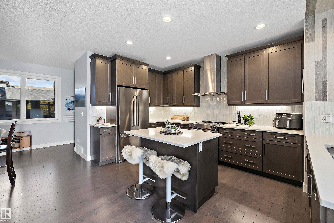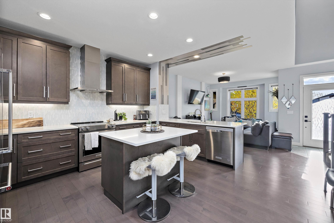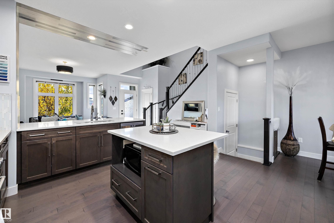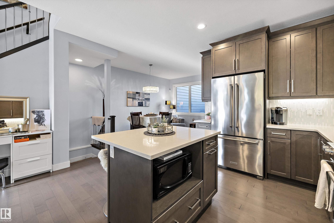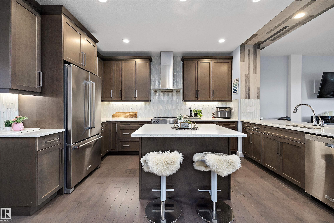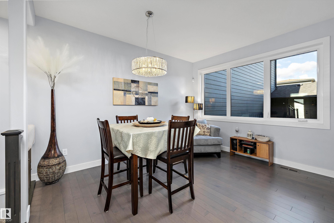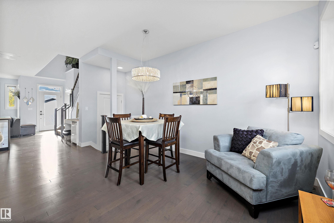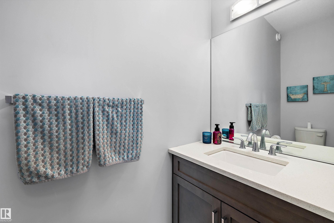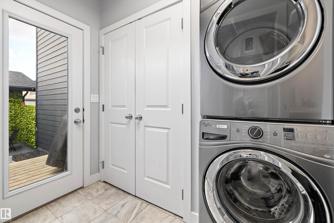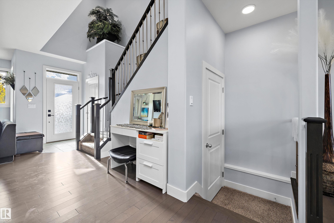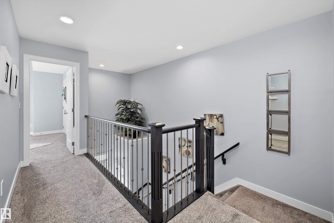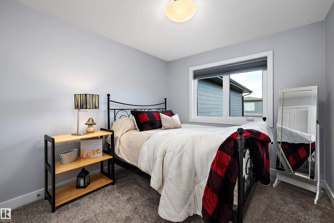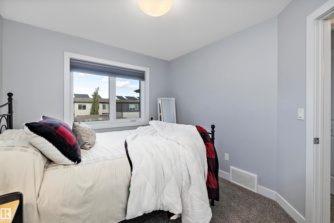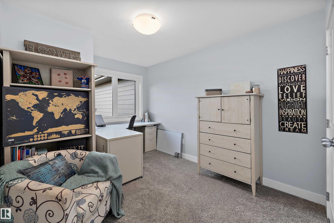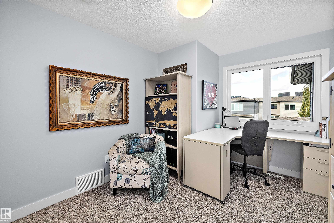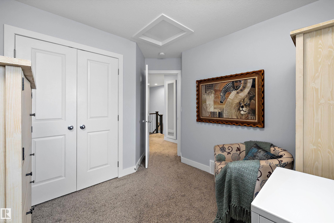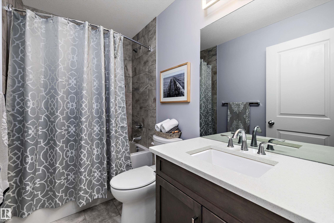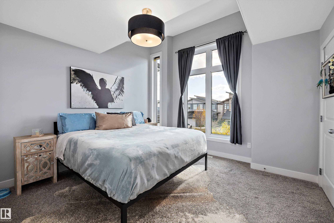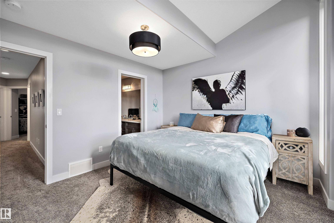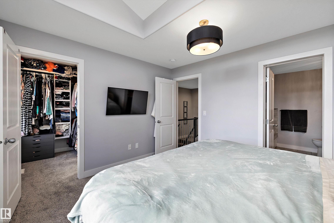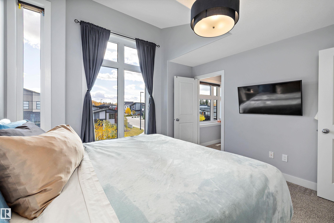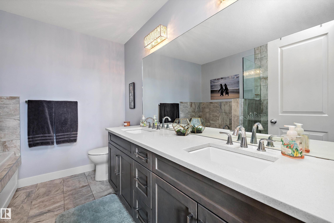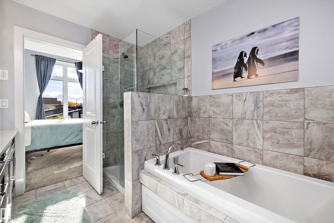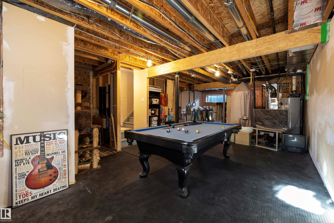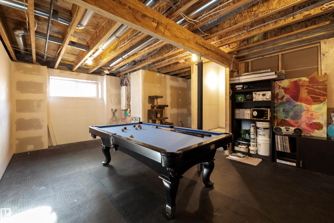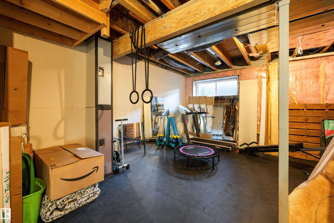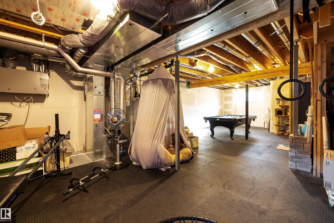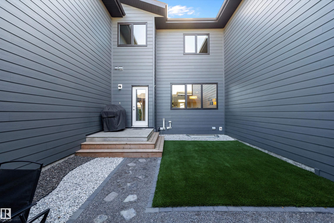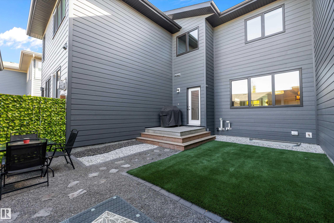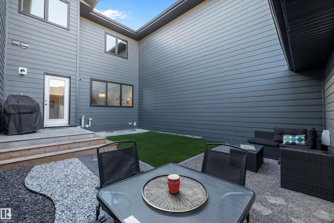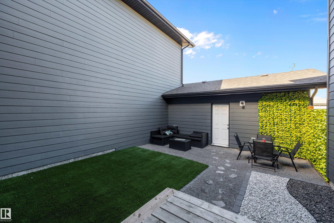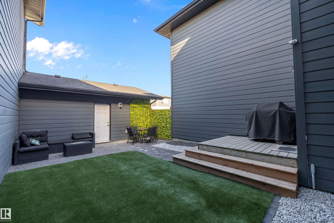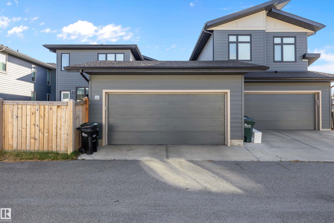Courtesy of Mona LaHaie of RE/MAX Elite
4 FOSBURY Link, Townhouse for sale in Salisbury Village Sherwood Park , Alberta , T8B 0B3
MLS® # E4462739
Closet Organizers Deck Front Porch Patio Vaulted Ceiling
WOW! Here is a rare opportunity to own an AWARD WINNING TOWNHOME in the gorgeous SALISBURY VILLAGE community that offers an abundance of PARKLAND & GREENSPACE! Built by KIMBERLY HOMES this beautifully maintained, ONE OWNER 2 STOREY HOME offers 1540+ sq.ft. a DETACHED DOUBLE GARAGE & a uniquely AMAZING COURTYARD offering the ULTIMATE IN PRIVACY with a spacious DECK & ARTIFICIAL TURF! The 17’ foyer opens to a GREAT ROOM style main floor with 9’ CEILINGS, engineered hardwood flooring, 58” ELECTRIC FIREPLACE, a...
Essential Information
-
MLS® #
E4462739
-
Property Type
Residential
-
Year Built
2016
-
Property Style
2 Storey
Community Information
-
Area
Strathcona
-
Postal Code
T8B 0B3
-
Neighbourhood/Community
Salisbury Village
Services & Amenities
-
Amenities
Closet OrganizersDeckFront PorchPatioVaulted Ceiling
Interior
-
Floor Finish
CarpetCeramic TileEngineered Wood
-
Heating Type
Forced Air-1Natural Gas
-
Basement
Full
-
Goods Included
Dishwasher-Built-InGarage ControlGarage OpenerHood FanRefrigeratorStacked Washer/DryerStove-ElectricWindow Coverings
-
Fireplace Fuel
Electric
-
Basement Development
Partly Finished
Exterior
-
Lot/Exterior Features
FencedLandscapedLow Maintenance LandscapePlayground NearbyPublic TransportationSchoolsShopping Nearby
-
Foundation
Concrete Perimeter
-
Roof
Asphalt Shingles
Additional Details
-
Property Class
Single Family
-
Road Access
Paved
-
Site Influences
FencedLandscapedLow Maintenance LandscapePlayground NearbyPublic TransportationSchoolsShopping Nearby
-
Last Updated
10/3/2025 18:37
$2346/month
Est. Monthly Payment
Mortgage values are calculated by Redman Technologies Inc based on values provided in the REALTOR® Association of Edmonton listing data feed.

