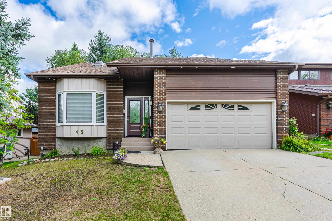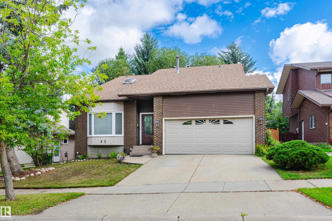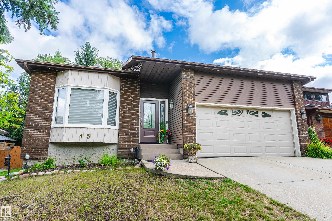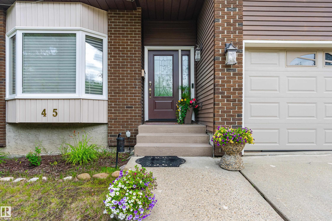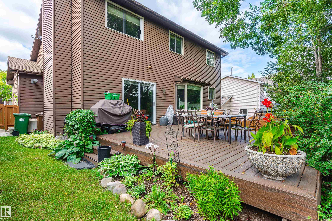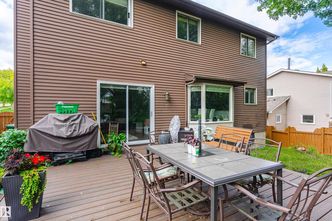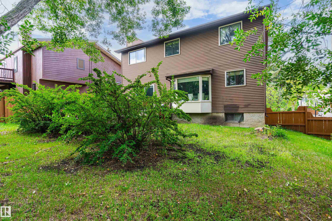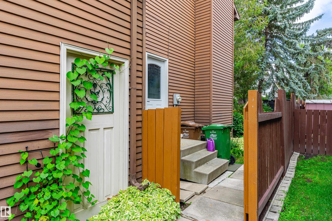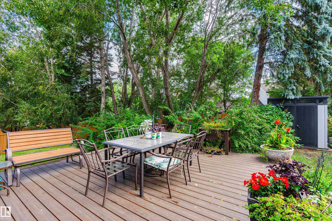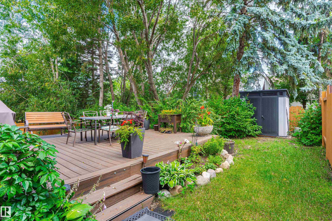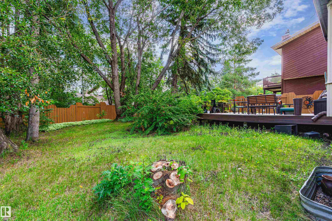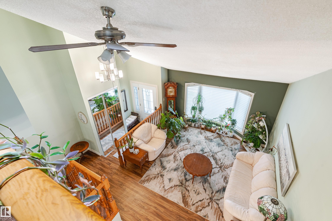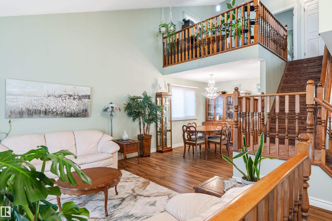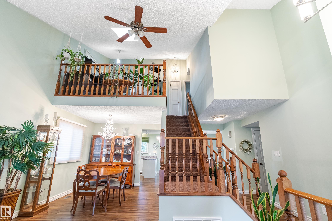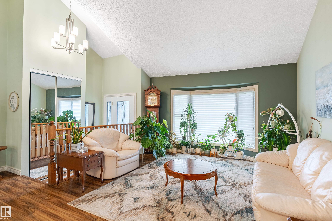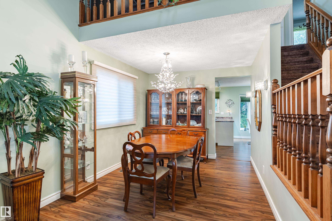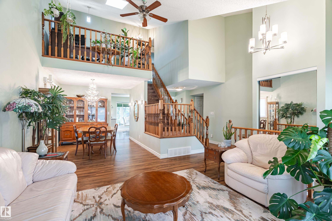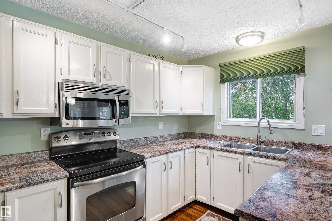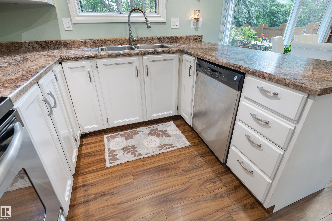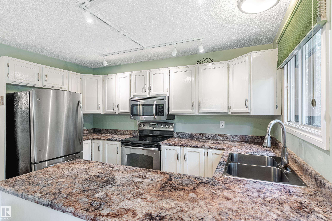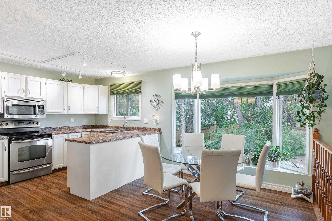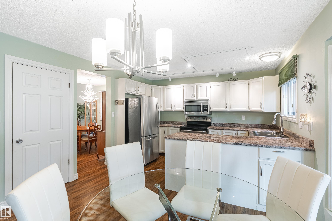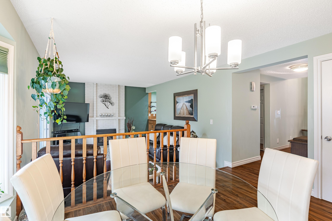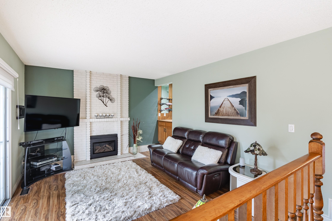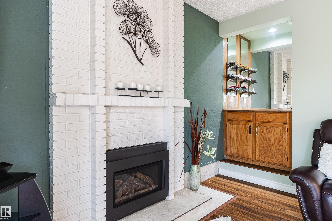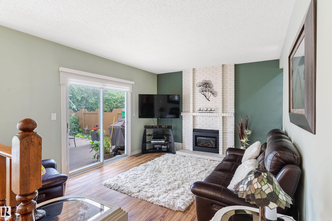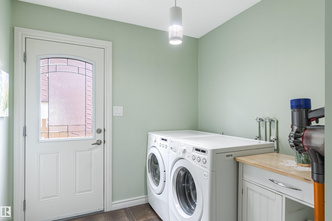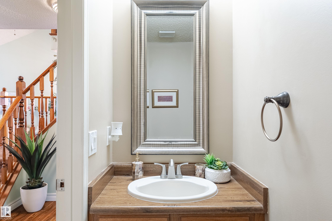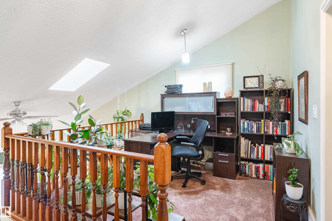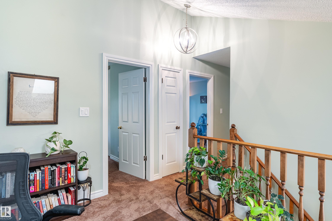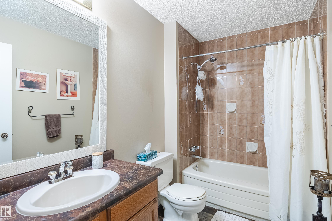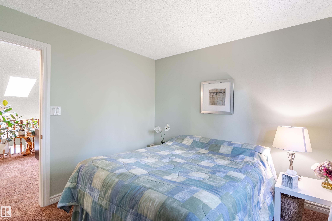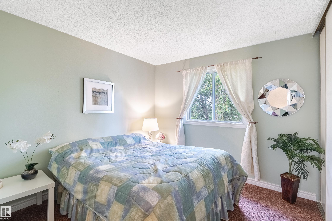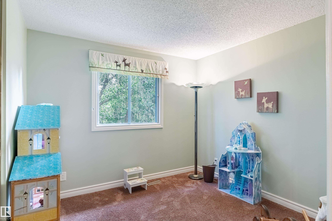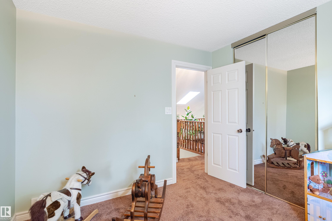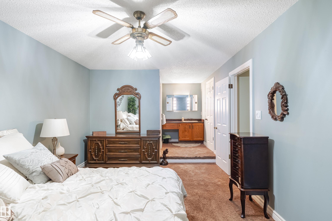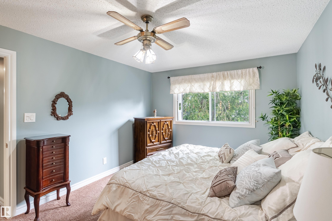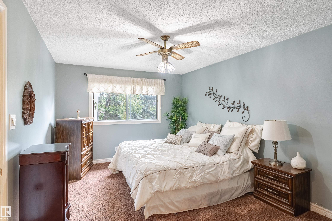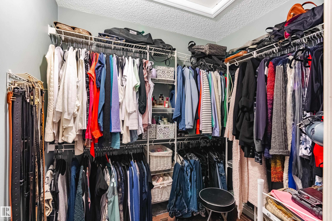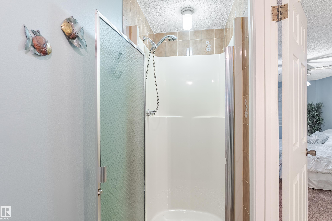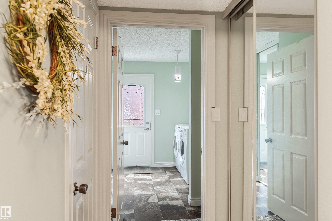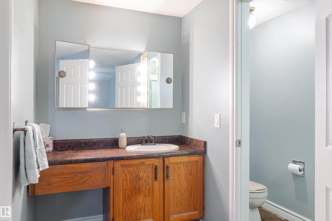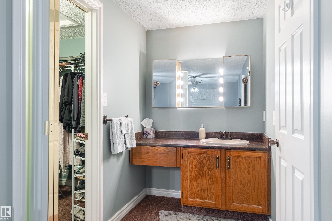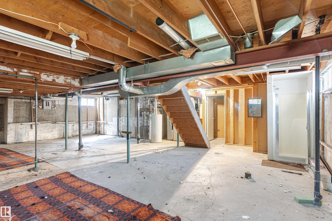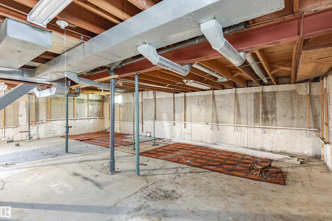Courtesy of Jenna Message of RE/MAX Professionals
45 WENTWORTH Crescent, House for sale in Woodlands (St. Albert) St. Albert , Alberta , T8N 3G7
MLS® # E4453579
Deck No Animal Home No Smoking Home Vaulted Ceiling
This 1,970 square-foot 2-story home in the beautiful community of Woodlands, offers an ideal family setting with plenty of space to grow. Featuring three spacious bedrooms upstairs, the home provides comfort and functionality for families of all sizes. The main level is bright and welcoming, with an open flow that’s perfect for both everyday living and entertaining. Large windows allow natural light to fill the home, creating a warm and inviting atmosphere throughout. The unfinished basement offers incredi...
Essential Information
-
MLS® #
E4453579
-
Property Type
Residential
-
Year Built
1981
-
Property Style
2 Storey
Community Information
-
Area
St. Albert
-
Postal Code
T8N 3G7
-
Neighbourhood/Community
Woodlands (St. Albert)
Services & Amenities
-
Amenities
DeckNo Animal HomeNo Smoking HomeVaulted Ceiling
Interior
-
Floor Finish
CarpetVinyl Plank
-
Heating Type
Forced Air-1Natural Gas
-
Basement Development
Unfinished
-
Goods Included
Dishwasher-Built-InDryerFan-CeilingGarage ControlRefrigeratorStorage ShedStove-ElectricWasherSee RemarksGarage Heater
-
Basement
Full
Exterior
-
Lot/Exterior Features
FencedLandscapedNo Back LaneNo Through RoadPlayground NearbyPublic TransportationSchoolsShopping NearbySee Remarks
-
Foundation
Concrete Perimeter
-
Roof
Asphalt Shingles
Additional Details
-
Property Class
Single Family
-
Road Access
Paved
-
Site Influences
FencedLandscapedNo Back LaneNo Through RoadPlayground NearbyPublic TransportationSchoolsShopping NearbySee Remarks
-
Last Updated
7/2/2025 1:9
$2637/month
Est. Monthly Payment
Mortgage values are calculated by Redman Technologies Inc based on values provided in the REALTOR® Association of Edmonton listing data feed.

