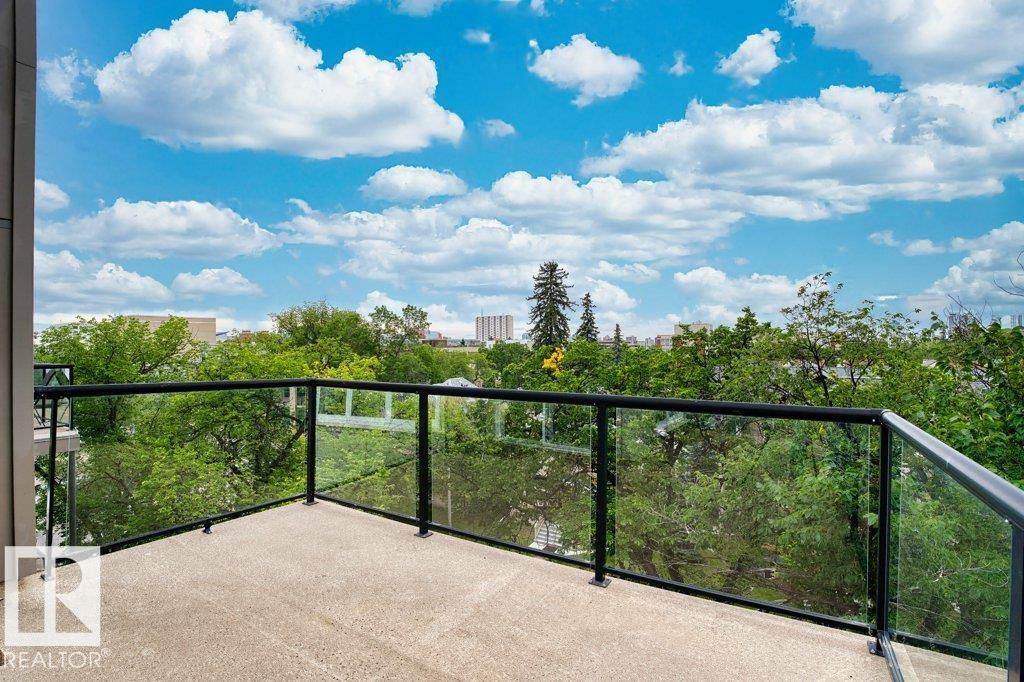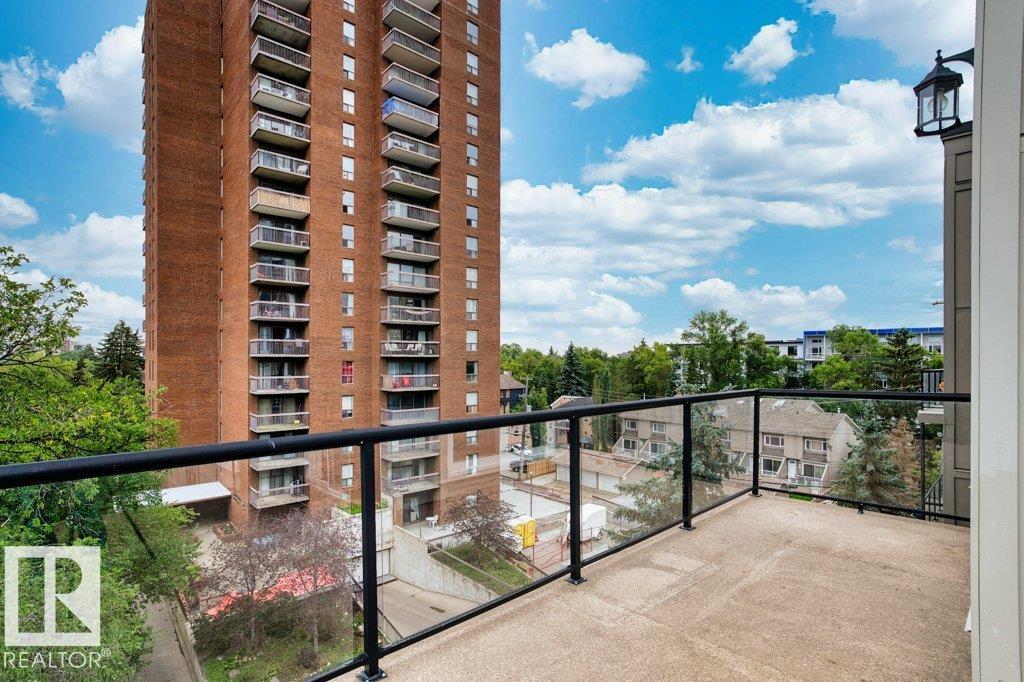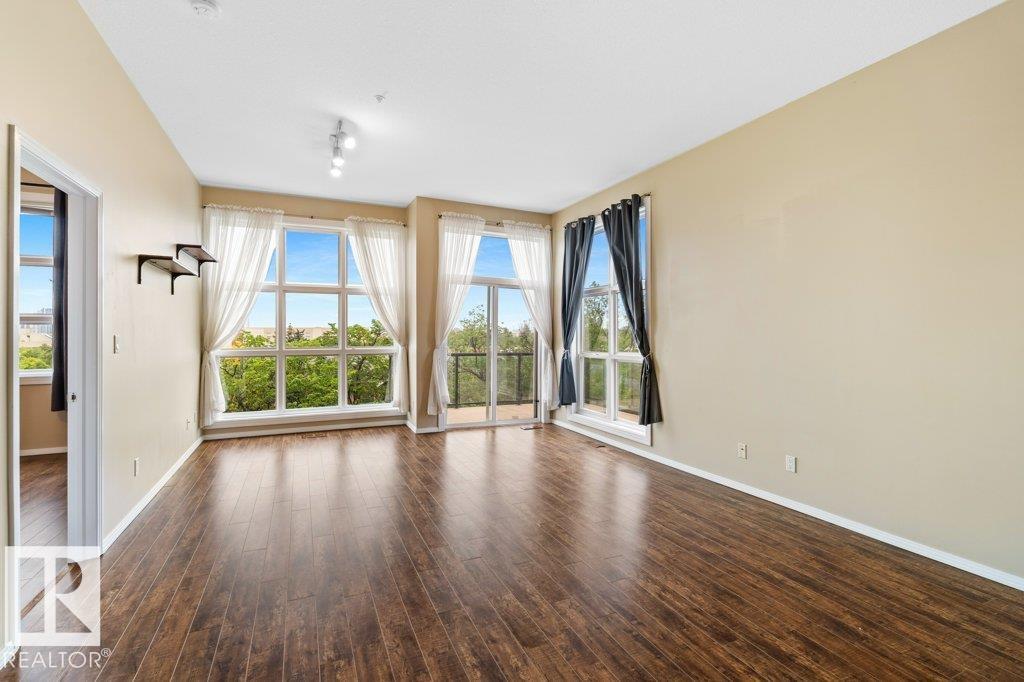Courtesy of Eric Wang of Homes & Gardens Real Estate Limited
504 8619 111 Street, Condo for sale in Garneau Edmonton , Alberta , T6G 2W1
MLS® # E4453472
Ceiling 10 ft. Secured Parking Security Door
TOP-FLOOR CORNER UNIT looking towards Downtown & River Valley! Located in the heart of the University of Alberta district and just steps from the University Hospital, this exceptional top-level corner unit is one of the best in the complex. Featuring 2 spacious bedrooms, 2 full bathrooms, an open-concept kitchen, and a huge living and dining area, this home offers both comfort and functionality. Enjoy the luxury of 10' soaring ceilings, in-suite laundry, and your own utility controls to manage your energy b...
Essential Information
-
MLS® #
E4453472
-
Property Type
Residential
-
Year Built
2001
-
Property Style
Single Level Apartment
Community Information
-
Area
Edmonton
-
Condo Name
Campus Court
-
Neighbourhood/Community
Garneau
-
Postal Code
T6G 2W1
Services & Amenities
-
Amenities
Ceiling 10 ft.Secured ParkingSecurity Door
Interior
-
Floor Finish
Laminate FlooringLinoleum
-
Heating Type
Forced Air-1Natural Gas
-
Basement
None
-
Goods Included
Dishwasher-Built-InDryerMicrowave Hood FanOven-Built-InRefrigeratorStove-ElectricWasherWindow Coverings
-
Storeys
5
-
Basement Development
No Basement
Exterior
-
Lot/Exterior Features
Public TransportationSchoolsShopping NearbyView Downtown
-
Foundation
Concrete Perimeter
-
Roof
Asphalt Shingles
Additional Details
-
Property Class
Condo
-
Road Access
Concrete
-
Site Influences
Public TransportationSchoolsShopping NearbyView Downtown
-
Last Updated
7/1/2025 17:10
$1863/month
Est. Monthly Payment
Mortgage values are calculated by Redman Technologies Inc based on values provided in the REALTOR® Association of Edmonton listing data feed.




















