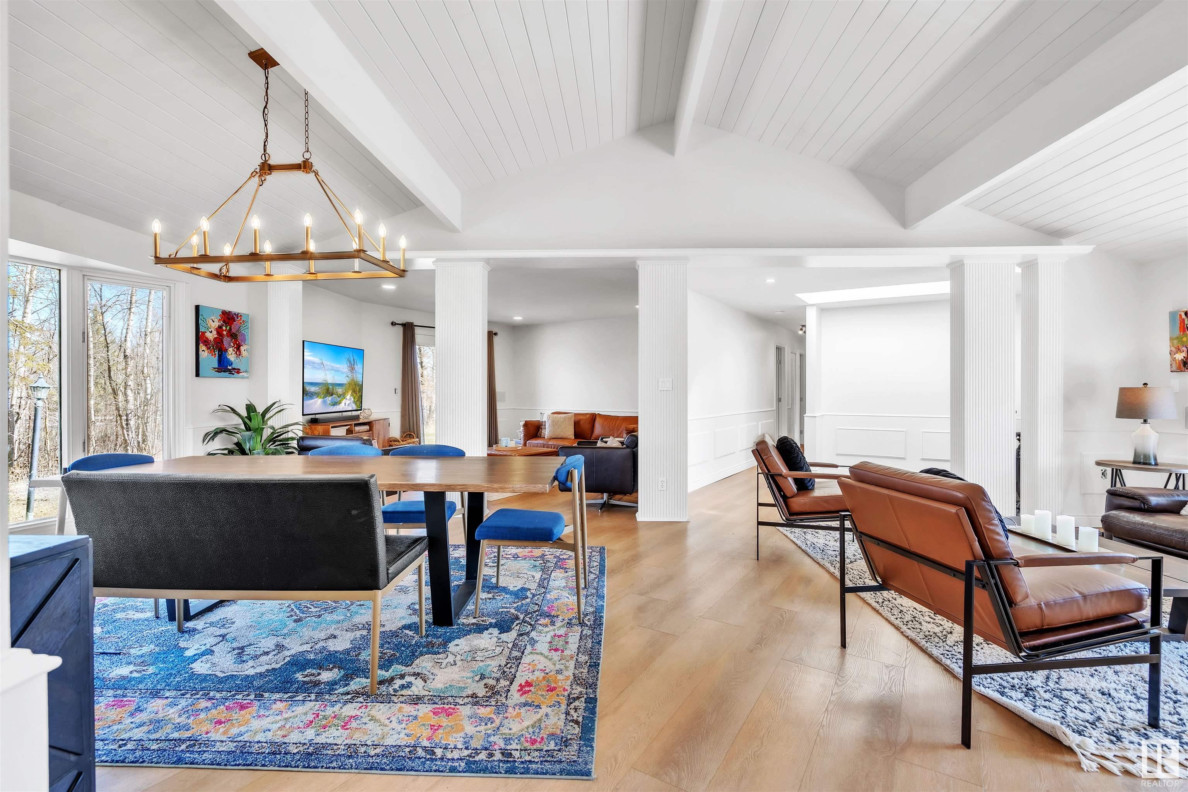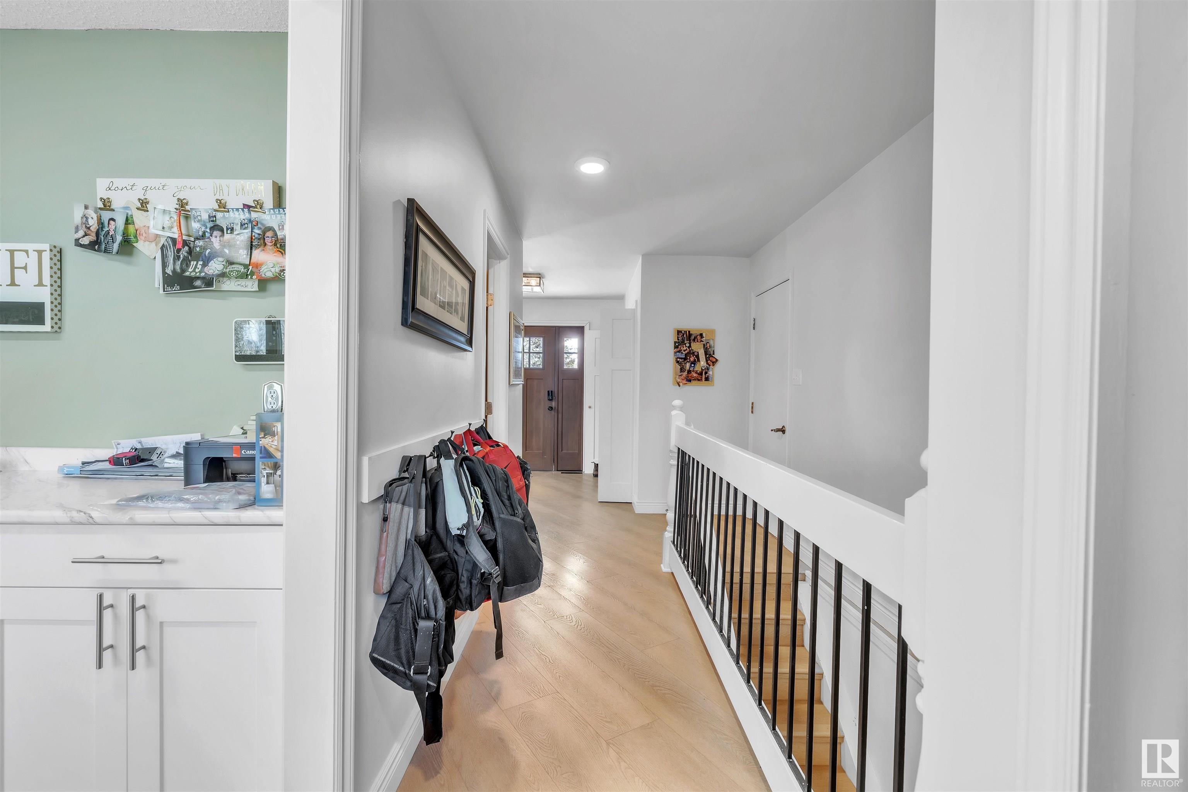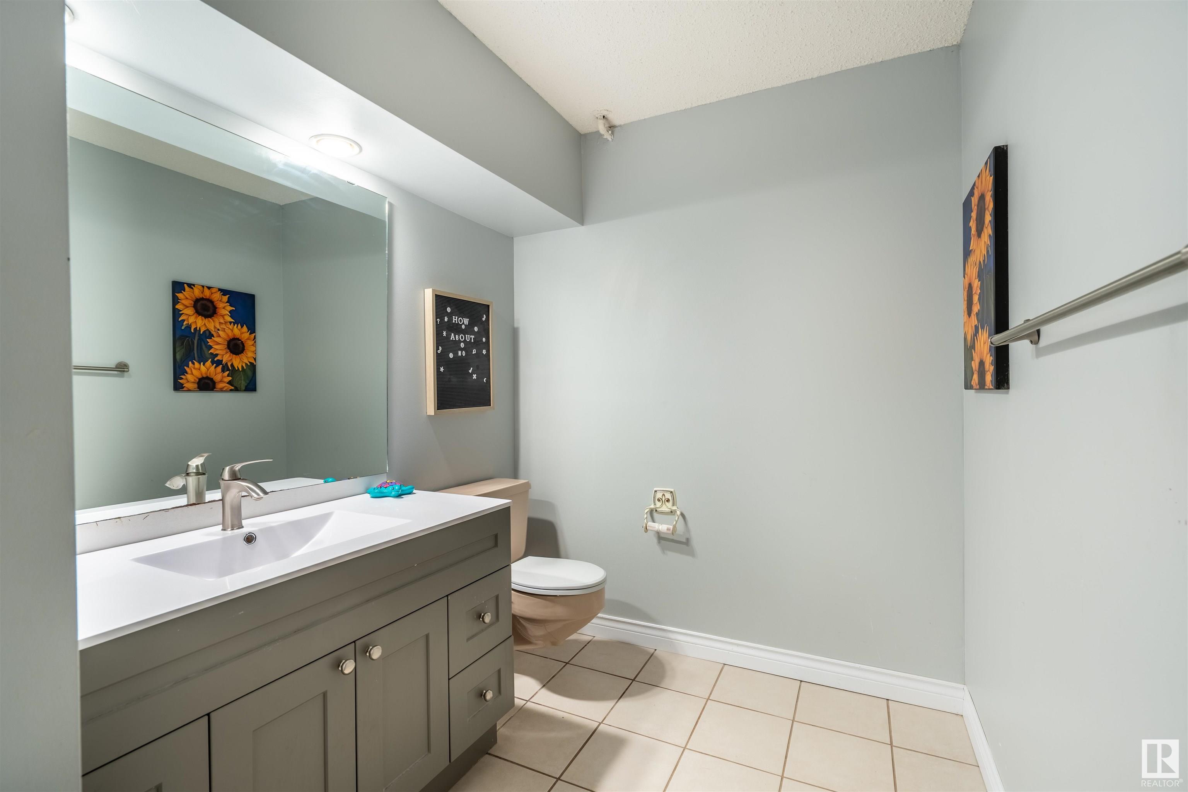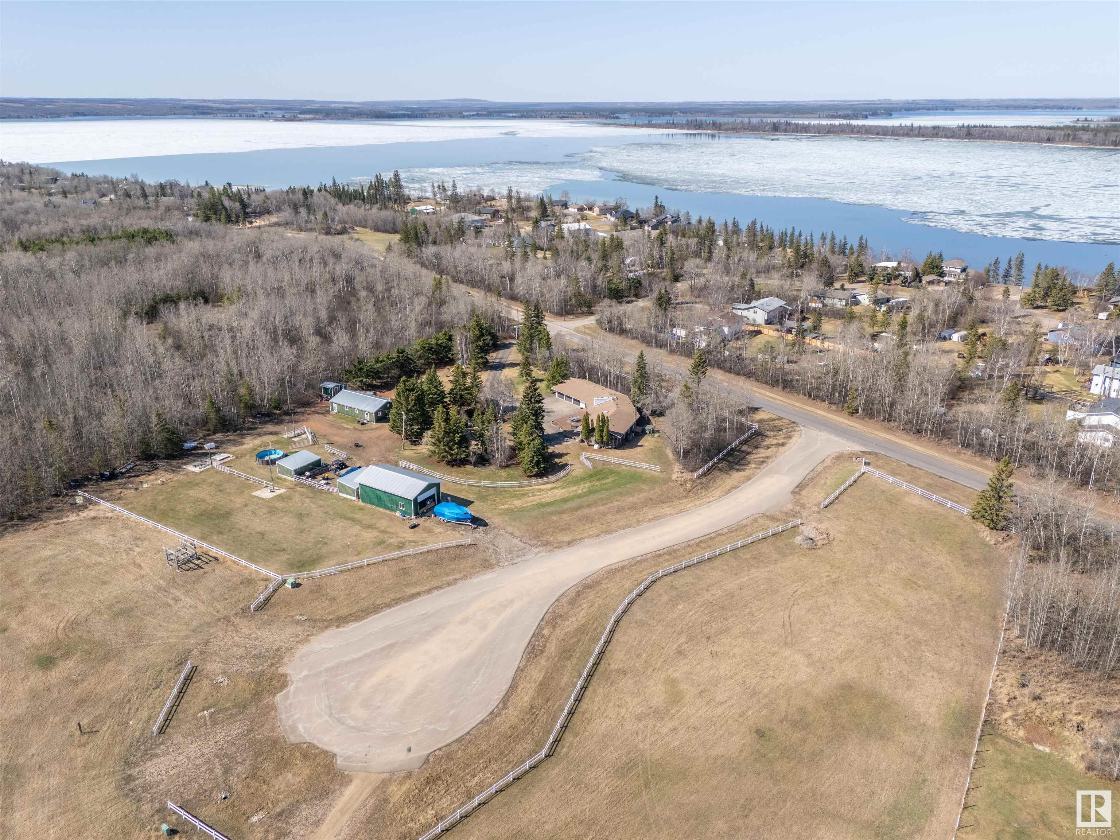Courtesy of Gina Lapointe of Panache Realty Ltd.
61117 Range Road 465A, House for sale in Elk Haven Estates Rural Bonnyville M.D. , Alberta , T9N 2H1
MLS® # E4433328
Deck Fire Pit Front Porch R.V. Storage Skylight Vaulted Ceiling Vinyl Windows
Discover rustic elegance in this sprawling 2,480 square foot ranch-style bungalow nestled on 2.82 acres of tranquil paradise in Pelican Narrows. This custom-built home seamlessly blends luxury with country charm, featuring an upgraded kitchen that would make any home chef smile, 5 well-appointed bedrooms, and 4 bathrooms. The property truly shines with its outdoor amenities – a 42×24 metal-clad shop, 48×28 barn, and paddock shelters create the perfect hobby farm setup. Nature lovers will appreciate the pro...
Essential Information
-
MLS® #
E4433328
-
Property Type
Residential
-
Total Acres
2.82
-
Year Built
1978
-
Property Style
Bungalow
Community Information
-
Area
Bonnyville
-
Postal Code
T9N 2H1
-
Neighbourhood/Community
Elk Haven Estates
Services & Amenities
-
Amenities
DeckFire PitFront PorchR.V. StorageSkylightVaulted CeilingVinyl Windows
-
Water Supply
Drilled Well
-
Parking
HeatedInsulatedTriple Garage Attached
Interior
-
Floor Finish
Vinyl Plank
-
Heating Type
Forced Air-2Natural Gas
-
Basement Development
Fully Finished
-
Goods Included
Dishwasher - Energy StarDryerOven-Built-InOven-MicrowaveRefrigeratorStove-ElectricWasher
-
Basement
Full
Exterior
-
Lot/Exterior Features
Flat SiteLandscapedTreed Lot
-
Foundation
Preserved Wood
Additional Details
-
Sewer Septic
Septic Tank & Field
-
Site Influences
Flat SiteLandscapedTreed Lot
-
Last Updated
3/3/2025 1:36
-
Property Class
Country Residential
-
Road Access
PavedPaved Driveway to House
$3184/month
Est. Monthly Payment
Mortgage values are calculated by Redman Technologies Inc based on values provided in the REALTOR® Association of Edmonton listing data feed.


















































