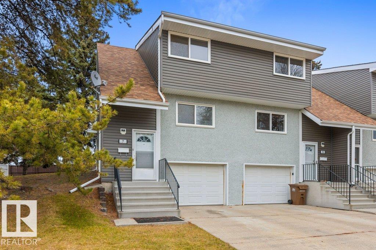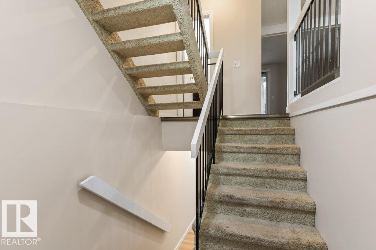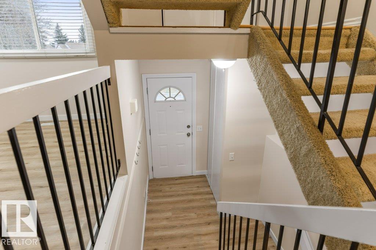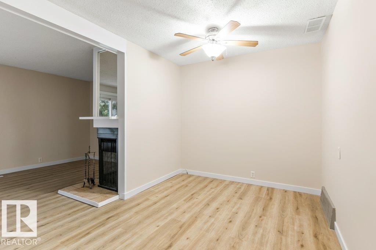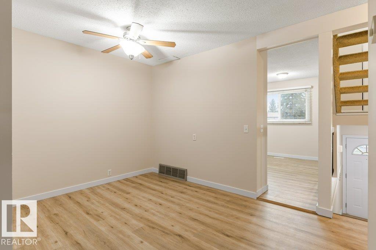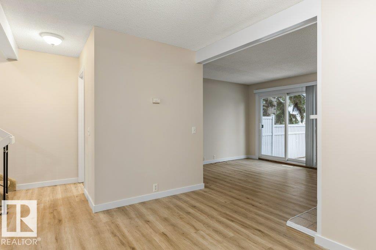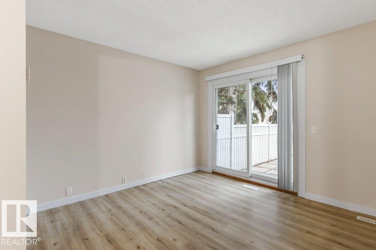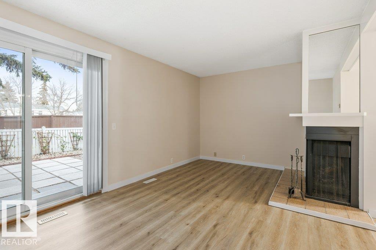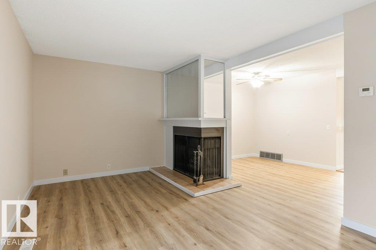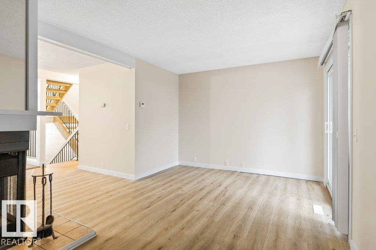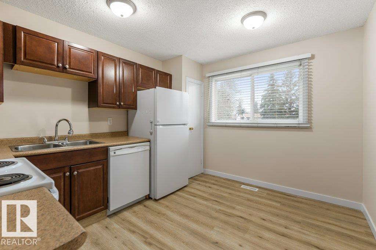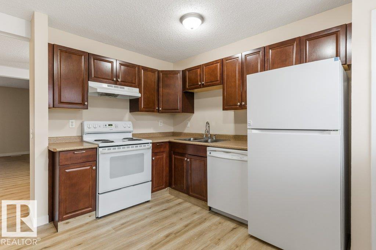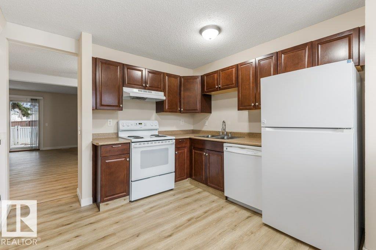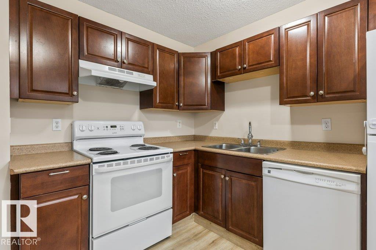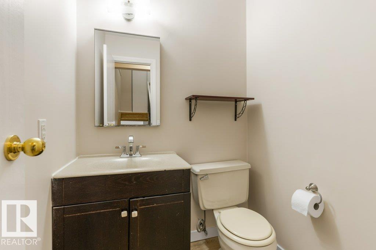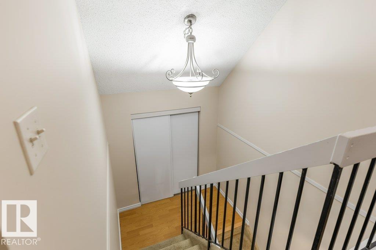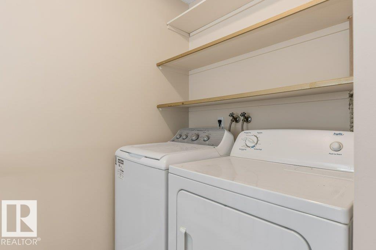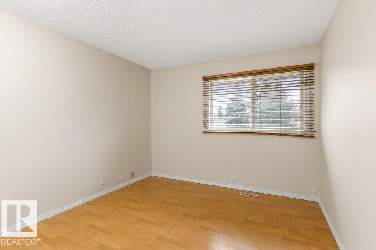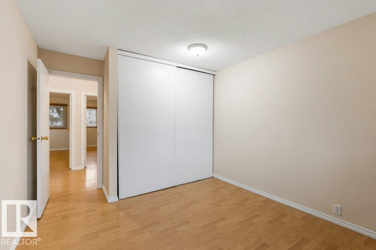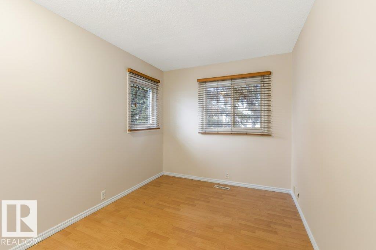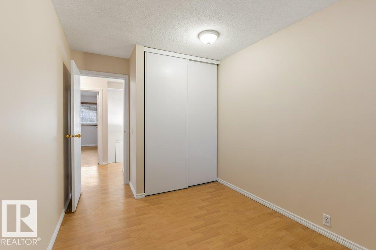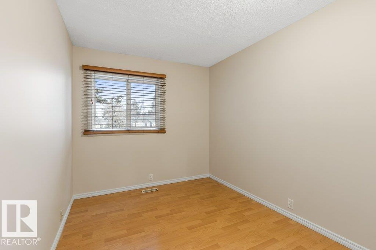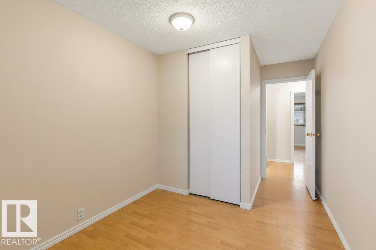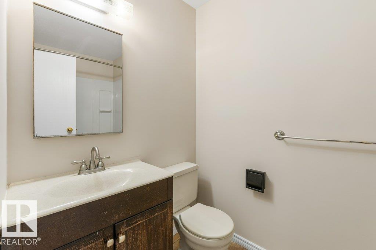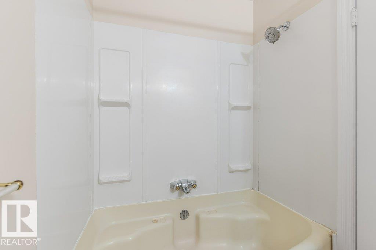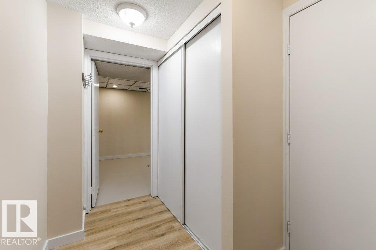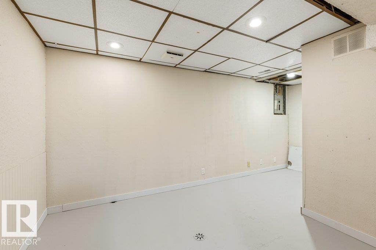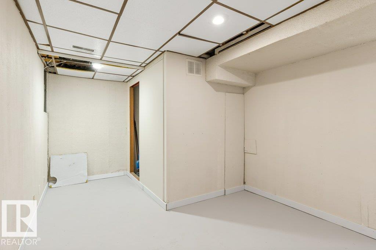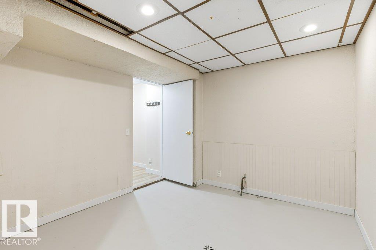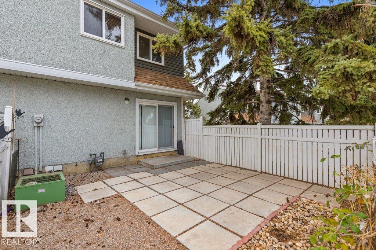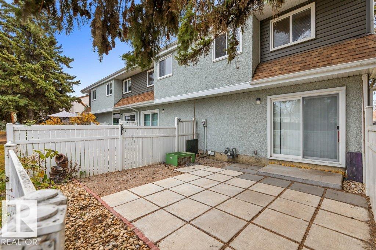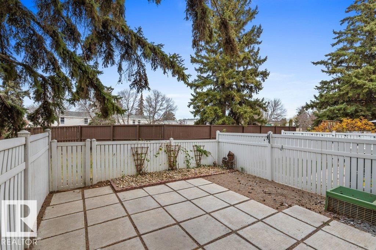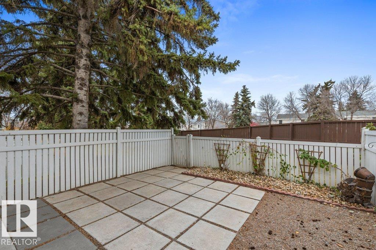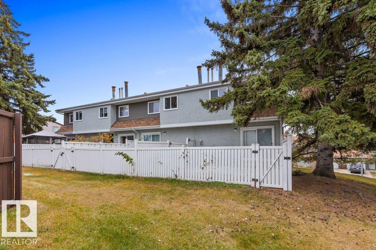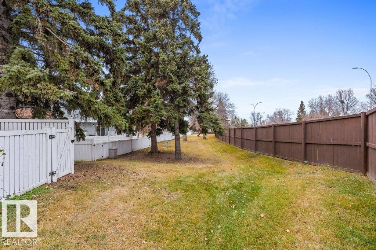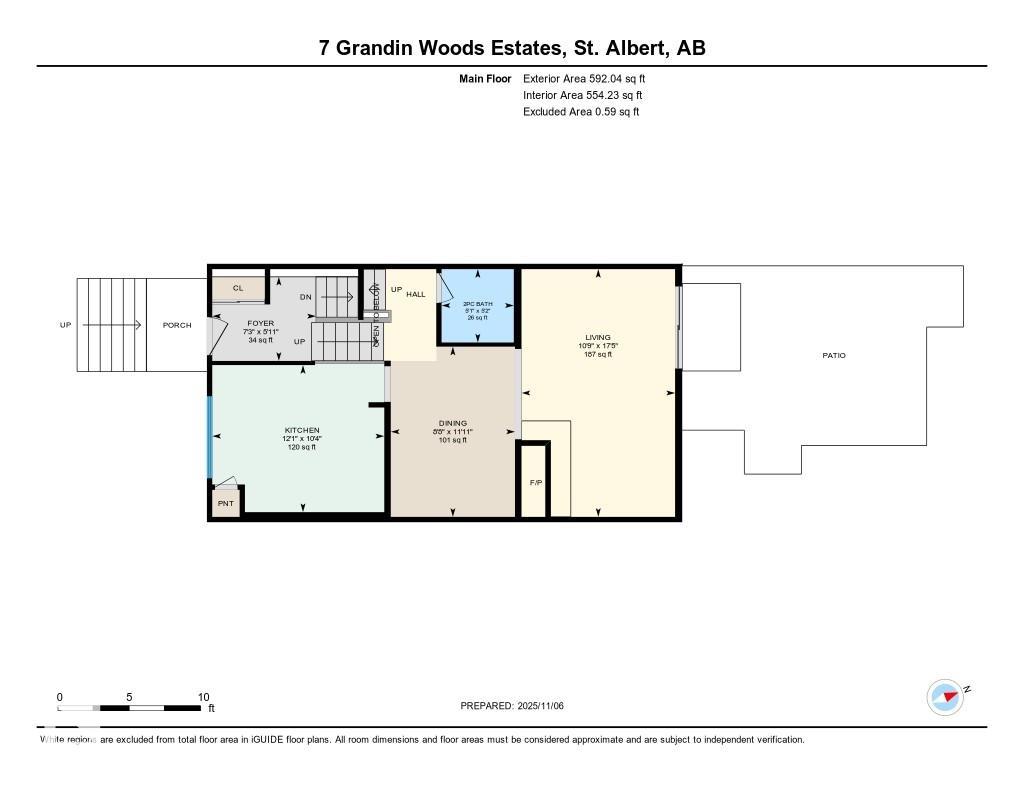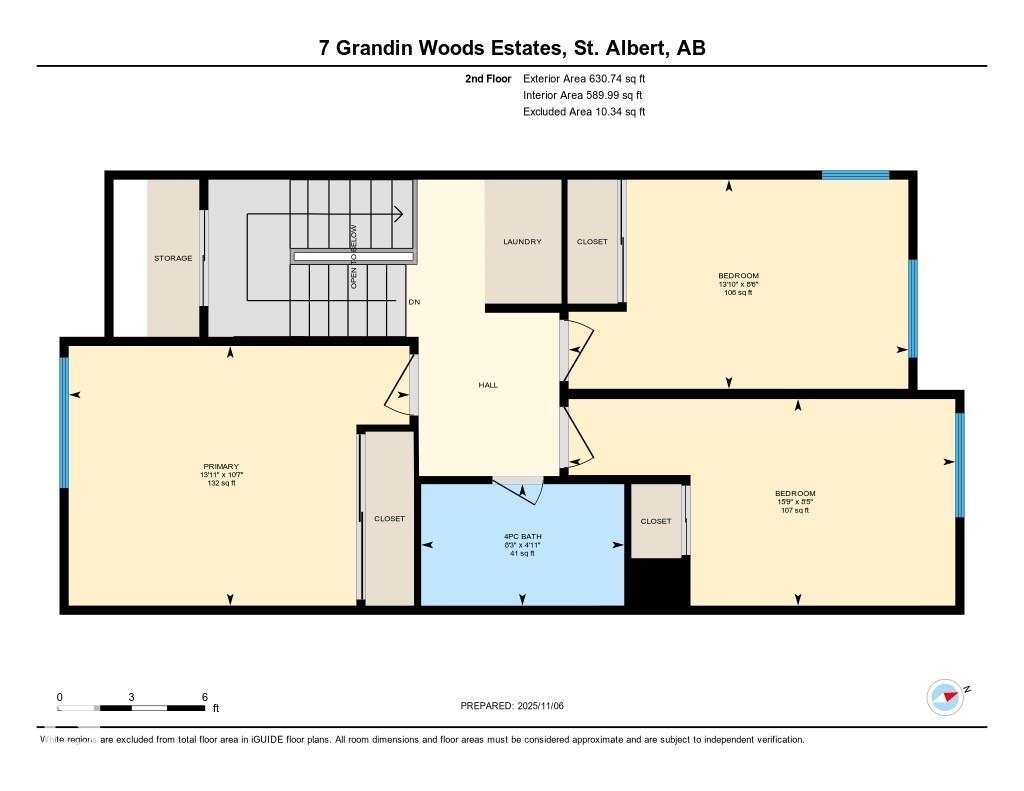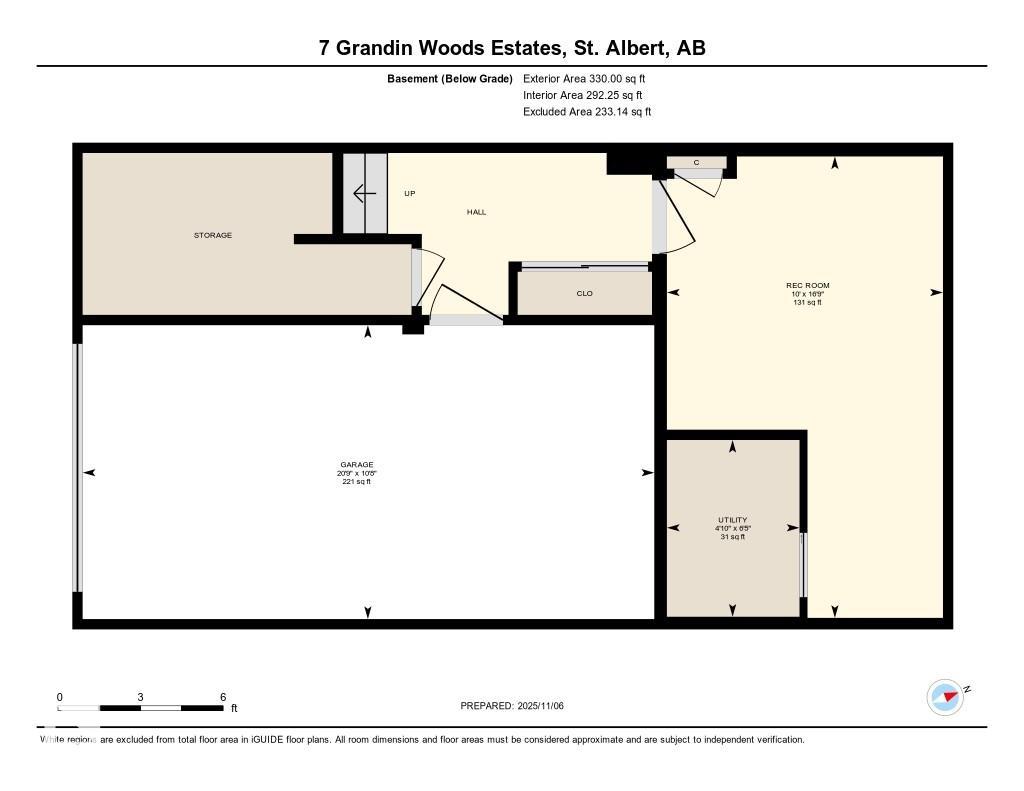Courtesy of Kees Van Staveren of MaxWell Challenge Realty
St. Albert , Alberta , T8N 2Y4 , Townhouse for sale in Grandin
MLS® # E4465103
Detectors Smoke Parking-Visitor Patio
Back up the truck! Check out this great 3 bedroom condominium with 2 bathrooms, partially finished basement, fenced yard and an attached garage. Freshly painted and new vinyl plank flooring on the main floor and down you will love what this condominium has to offer. Windows have been upgraded along with fencing and exterior. The attached garage enters into the basement area that also has extra storage and a flex room for your convenience. Walking distance to walking trails, Enjoy Centre and schools, al...
Essential Information
-
MLS® #
E4465103
-
Property Type
Residential
-
Year Built
1978
-
Property Style
2 Storey
Community Information
-
Area
St. Albert
-
Condo Name
Grandin Woods Estates
-
Neighbourhood/Community
Grandin
-
Postal Code
T8N 2Y4
Services & Amenities
-
Amenities
Detectors SmokeParking-VisitorPatio
Interior
-
Floor Finish
CarpetLaminate FlooringVinyl Plank
-
Heating Type
Forced Air-1Natural Gas
-
Basement Development
Partly Finished
-
Goods Included
Dishwasher-Built-InDryerFan-CeilingGarage ControlGarage OpenerHood FanRefrigeratorStove-ElectricWasherWindow Coverings
-
Basement
Part
Exterior
-
Lot/Exterior Features
FencedFlat SiteLow Maintenance LandscapePublic TransportationShopping Nearby
-
Foundation
Concrete Perimeter
-
Roof
Asphalt Shingles
Additional Details
-
Property Class
Condo
-
Road Access
Paved
-
Site Influences
FencedFlat SiteLow Maintenance LandscapePublic TransportationShopping Nearby
-
Last Updated
10/5/2025 18:40
$1047/month
Est. Monthly Payment
Mortgage values are calculated by Redman Technologies Inc based on values provided in the REALTOR® Association of Edmonton listing data feed.

