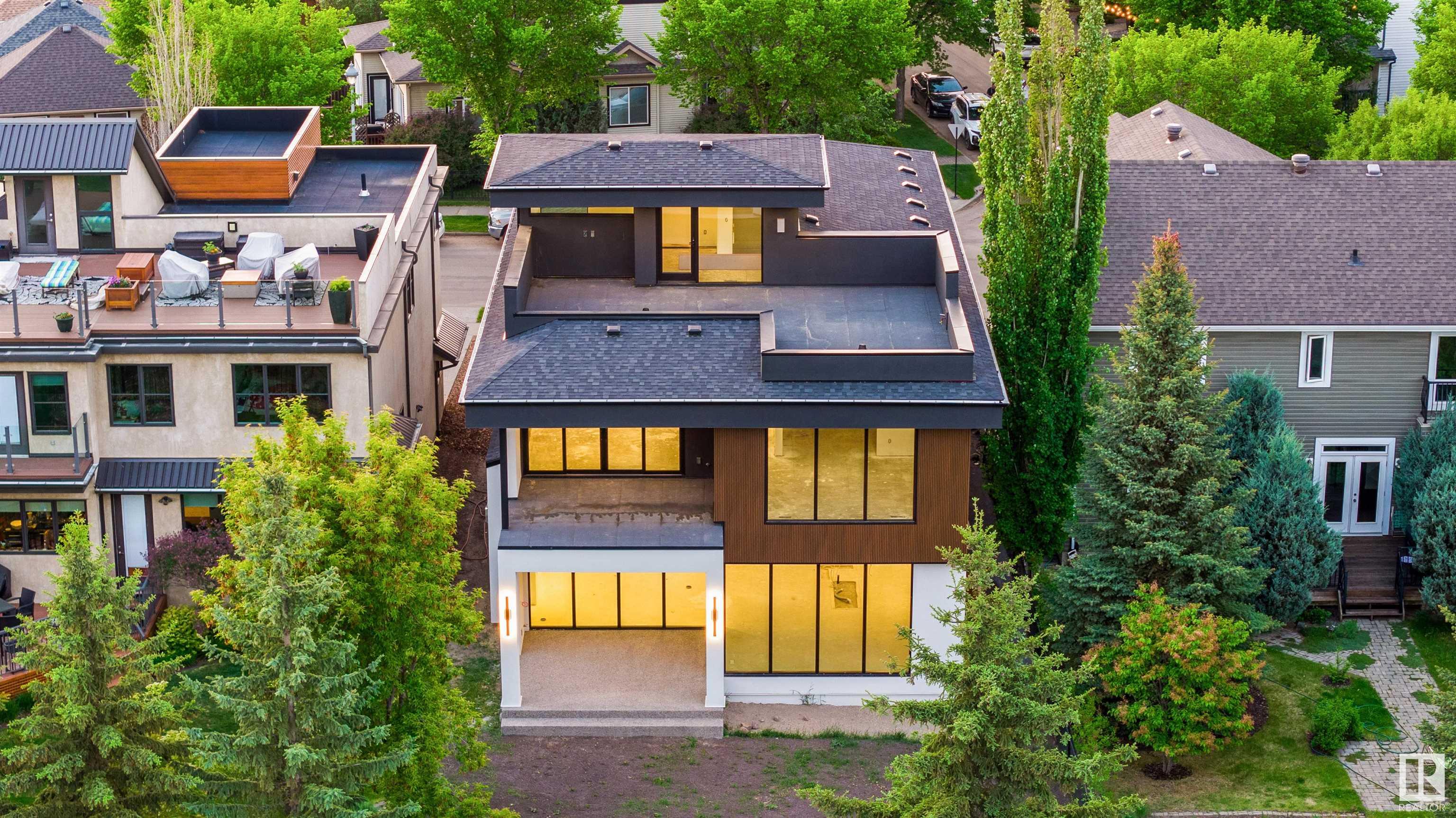Courtesy of Ron Dickson of Sotheby's International Realty Canada
8807 99 Avenue, House for sale in Riverdale Edmonton , Alberta , T5H 4N5
MLS® # E4441988
Detectors Smoke Sunroom Vinyl Windows Wet Bar
Nestled in the heart of Riverdale! This brand-new, architecturally striking 2.5-storey residence designed by sought after Design 2 Group (D2) offers a rare opportunity to fully personalize your interior finishes and cabinetry, creating a home that reflects your unique lifestyle and taste. With the exterior beautifully finished and a private elevator connecting all levels, this home blends elegance with modern convenience. The open-concept main floor is perfect for entertaining, featuring a gourmet kitchen w...
Essential Information
-
MLS® #
E4441988
-
Property Type
Residential
-
Year Built
2025
-
Property Style
2 and Half Storey
Community Information
-
Area
Edmonton
-
Postal Code
T5H 4N5
-
Neighbourhood/Community
Riverdale
Services & Amenities
-
Amenities
Detectors SmokeSunroomVinyl WindowsWet Bar
Interior
-
Floor Finish
Ceramic TileHardwood
-
Heating Type
Forced Air-1Natural Gas
-
Basement
Full
-
Goods Included
Dishwasher-Built-InDryerHood FanOven-MicrowaveRefrigeratorStove-GasWasherWine/Beverage Cooler
-
Fireplace Fuel
Gas
-
Basement Development
Fully Finished
Exterior
-
Lot/Exterior Features
Golf NearbyNo Back LanePlayground NearbyRiver ViewSchoolsShopping Nearby
-
Foundation
Concrete Perimeter
-
Roof
Asphalt Shingles
Additional Details
-
Property Class
Single Family
-
Road Access
Paved
-
Site Influences
Golf NearbyNo Back LanePlayground NearbyRiver ViewSchoolsShopping Nearby
-
Last Updated
6/6/2025 21:44
$12523/month
Est. Monthly Payment
Mortgage values are calculated by Redman Technologies Inc based on values provided in the REALTOR® Association of Edmonton listing data feed.
















