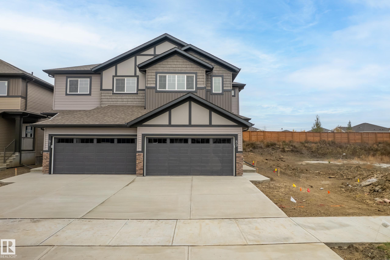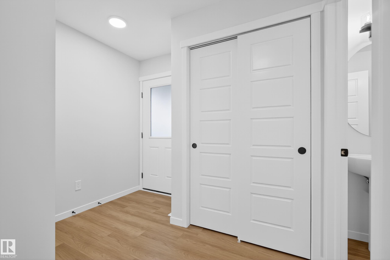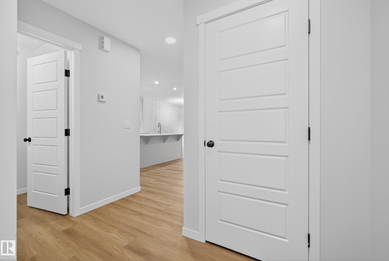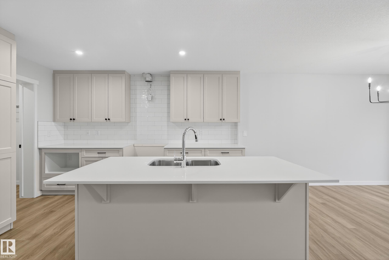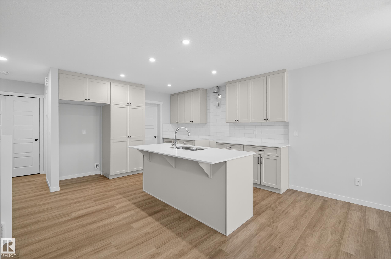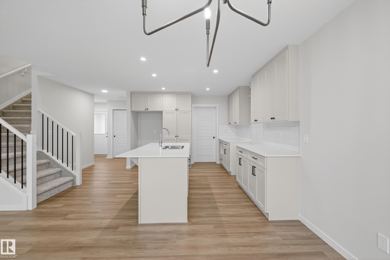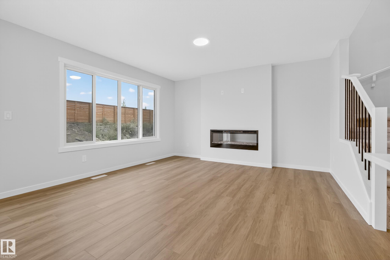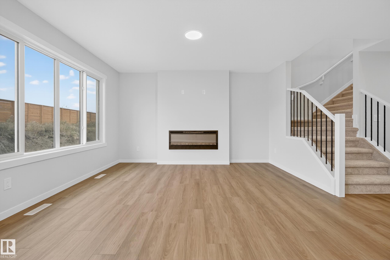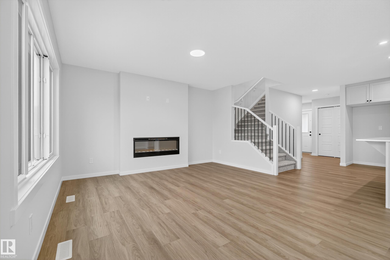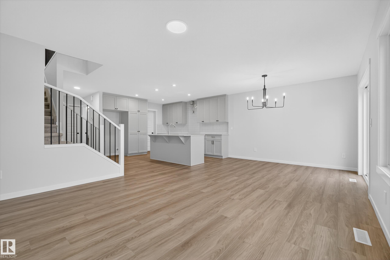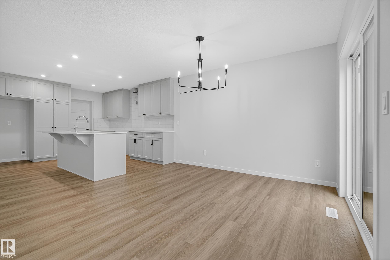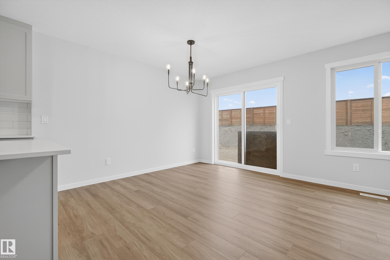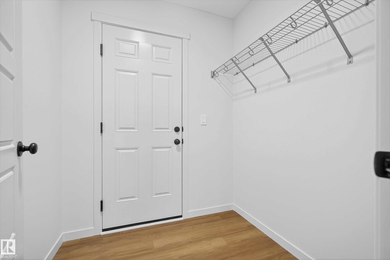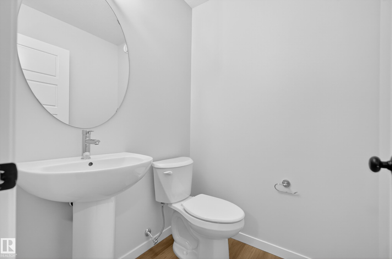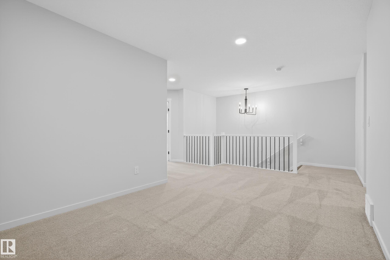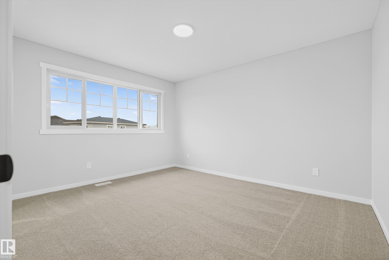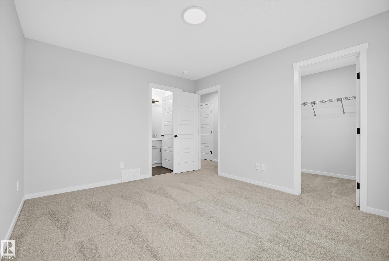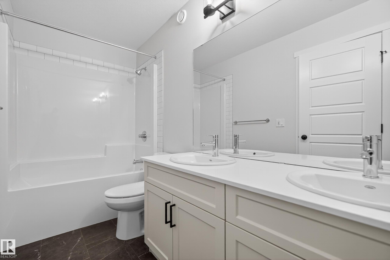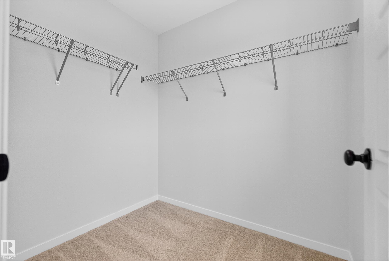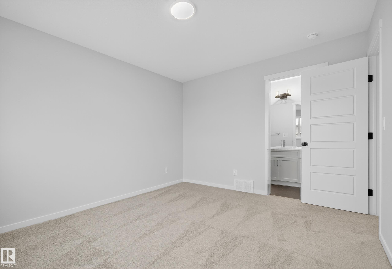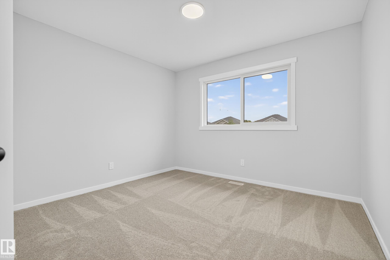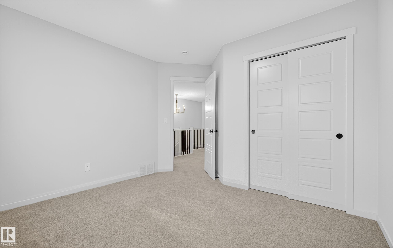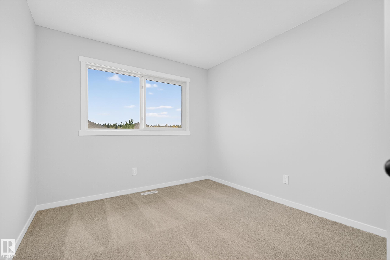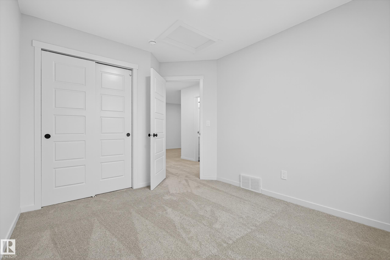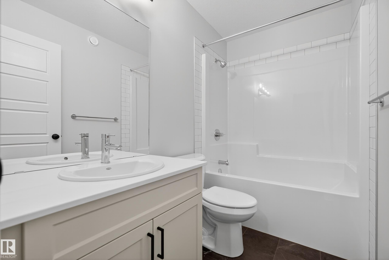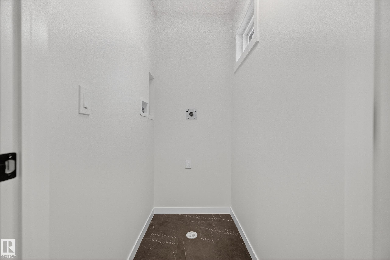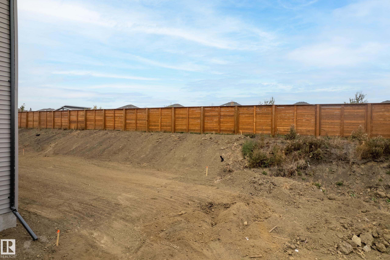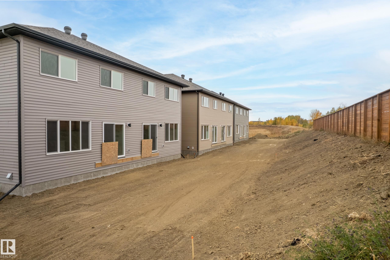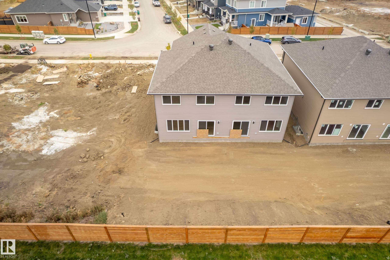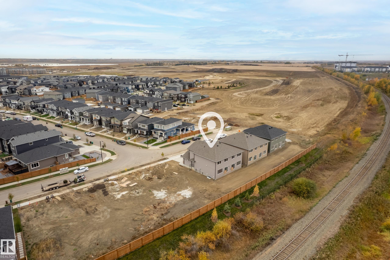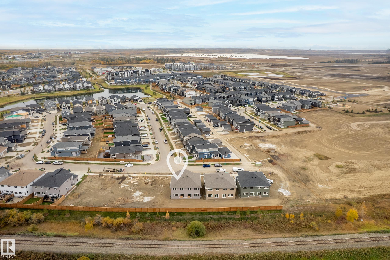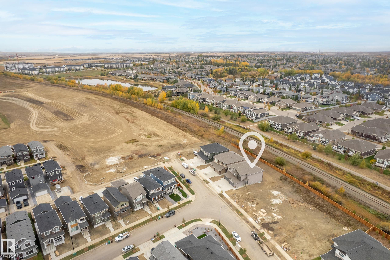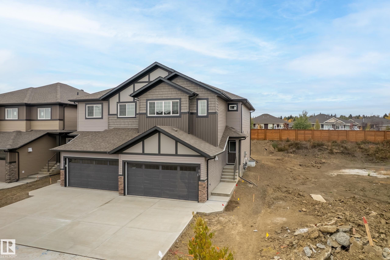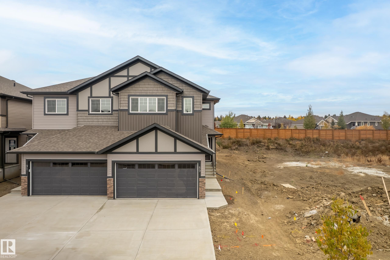Courtesy of Alyssa Seniuk of MaxWell Challenge Realty
89 Rosewood Way St. Albert , Alberta , T8N 8B3
MLS® # E4461399
Vinyl Windows HRV System 9 ft. Basement Ceiling
Make Riverside, St. Albert home! This environmentally sustainable community is home to 145 acres of lush forest, plentiful walking trails, and minutes away from Big Lake and the Lois Hole Provincial Park. The Castillo showcases a convenient mudroom which connects to the kitchen, along with a half bath off the front entry. The kitchen is equipped with ample counter space, and a full height pantry cabinet. At the back of this beautiful open concept home there is the eating nook and great room. Upstairs you wi...
Essential Information
-
MLS® #
E4461399
-
Property Type
Residential
-
Year Built
2025
-
Property Style
2 Storey
Community Information
-
Area
St. Albert
-
Postal Code
T8N 8B3
-
Neighbourhood/Community
Riverside (St. Albert)
Services & Amenities
-
Amenities
Vinyl WindowsHRV System9 ft. Basement Ceiling
Interior
-
Floor Finish
CarpetNon-Ceramic TileVinyl Plank
-
Heating Type
Forced Air-1Natural Gas
-
Basement
Full
-
Goods Included
Dishwasher-Built-InGarage ControlHood FanOven-MicrowaveRefrigeratorStove-Electric
-
Fireplace Fuel
Electric
-
Basement Development
Unfinished
Exterior
-
Lot/Exterior Features
Playground NearbySchoolsShopping Nearby
-
Foundation
Concrete Perimeter
-
Roof
Asphalt Shingles
Additional Details
-
Property Class
Single Family
-
Road Access
Paved
-
Site Influences
Playground NearbySchoolsShopping Nearby
-
Last Updated
9/4/2025 1:10
$2275/month
Est. Monthly Payment
Mortgage values are calculated by Redman Technologies Inc based on values provided in the REALTOR® Association of Edmonton listing data feed.

