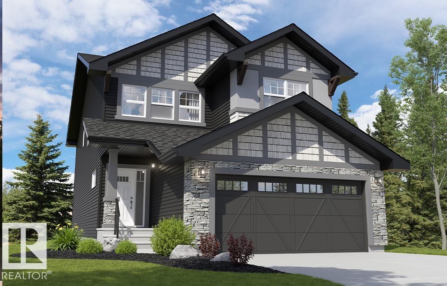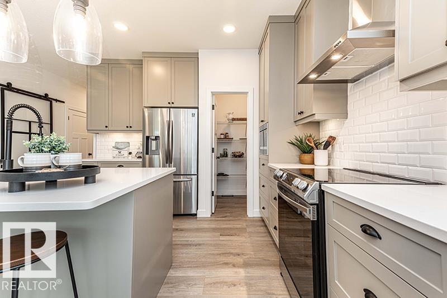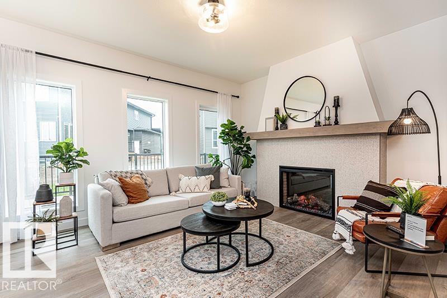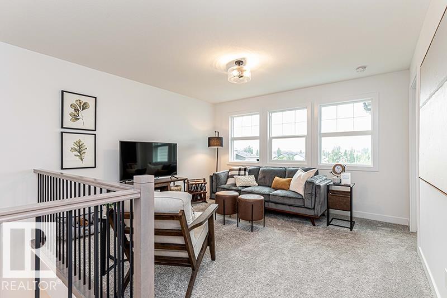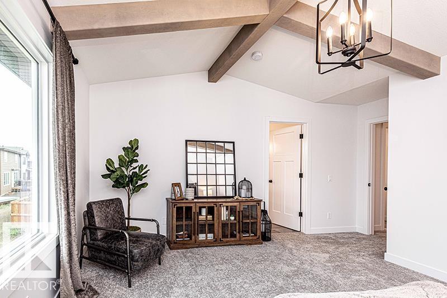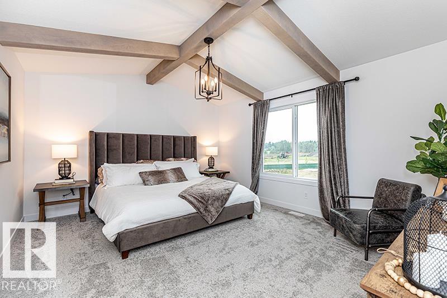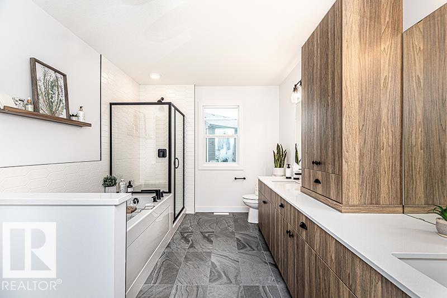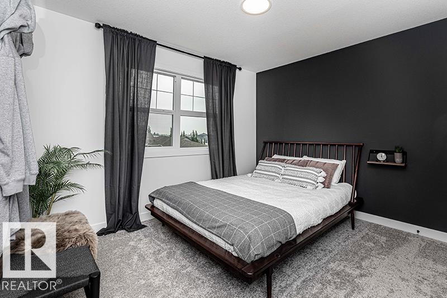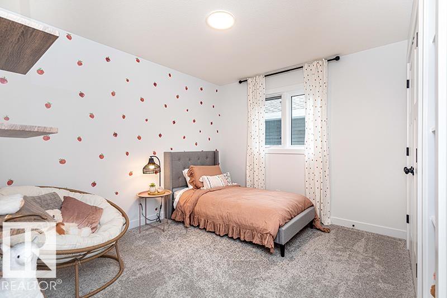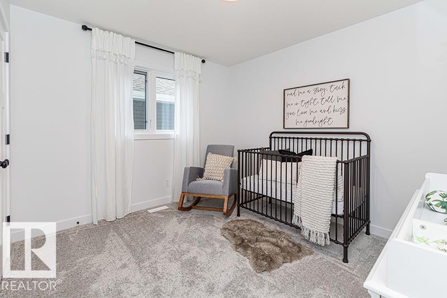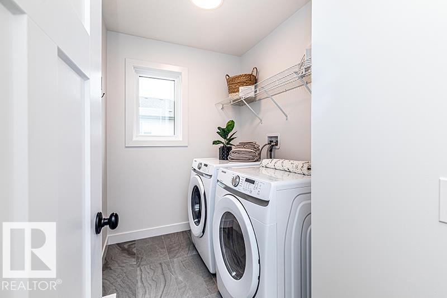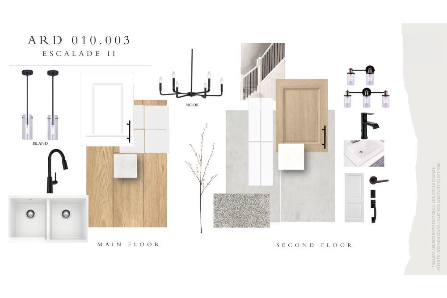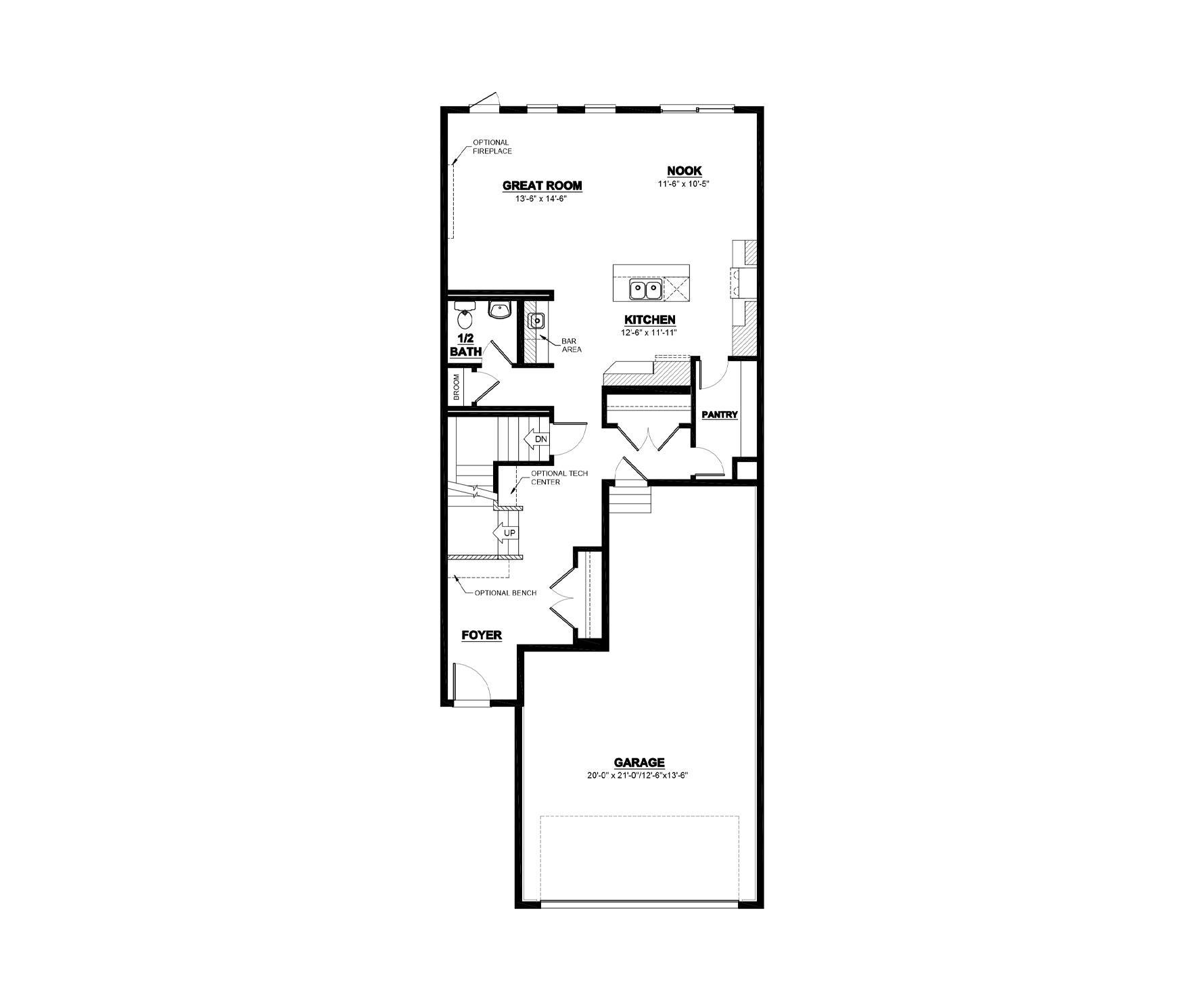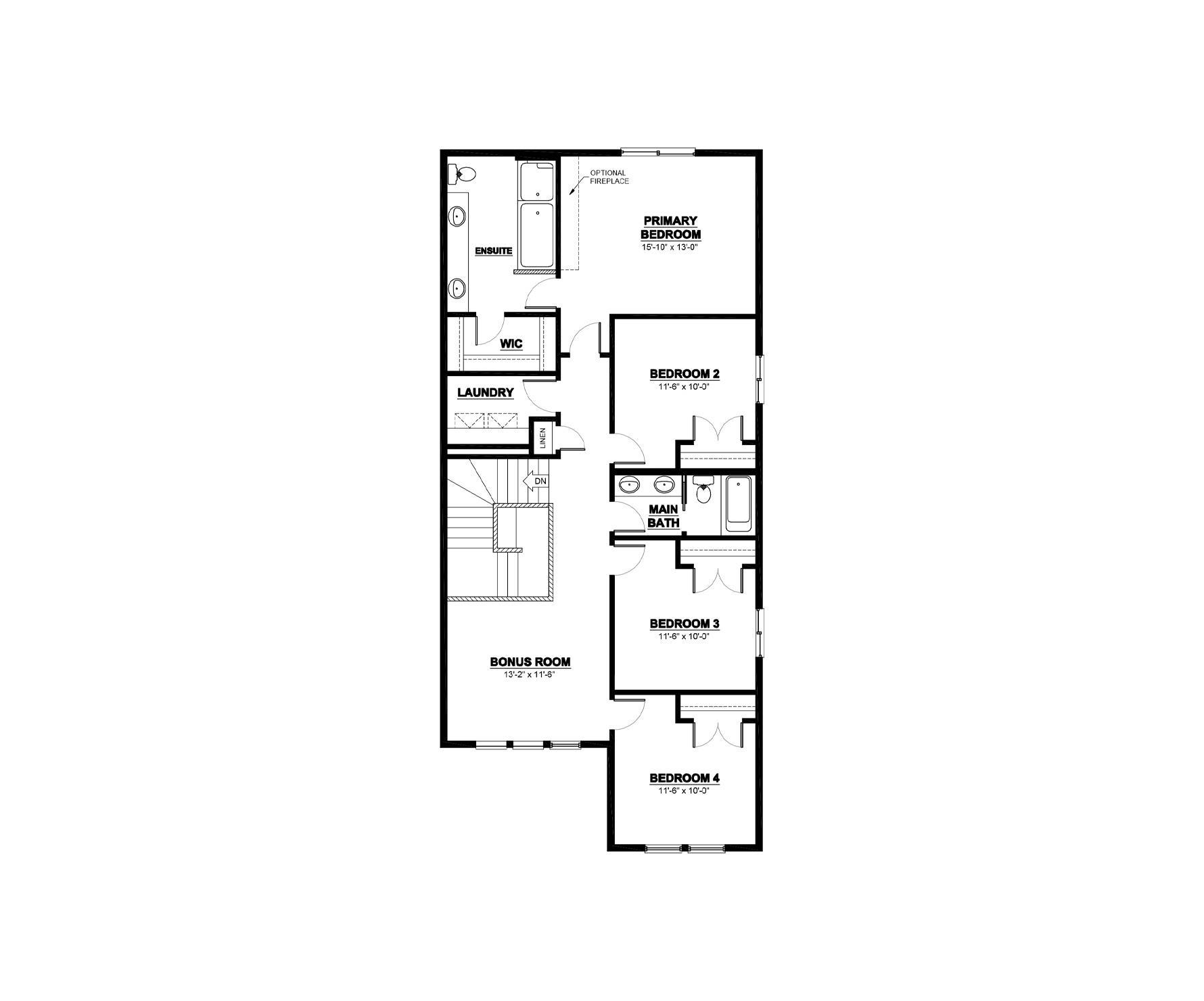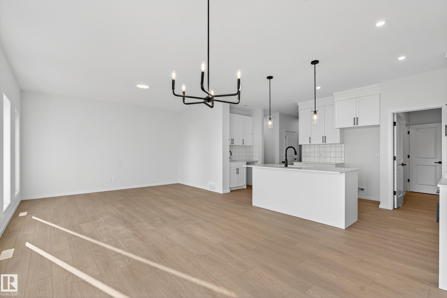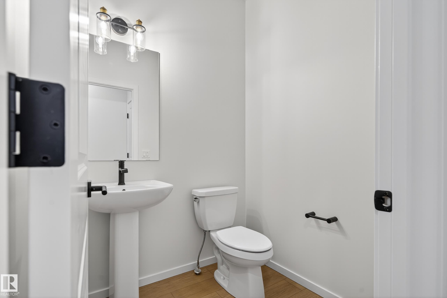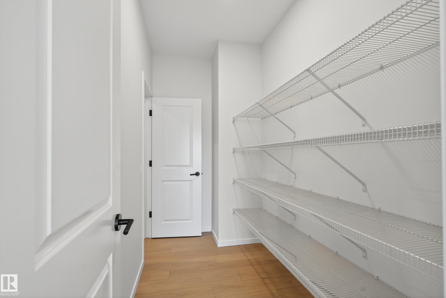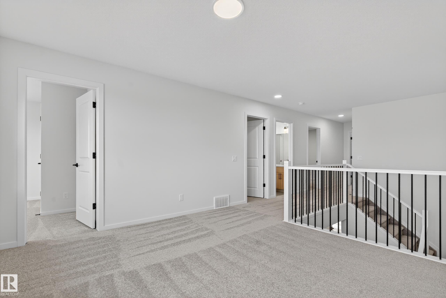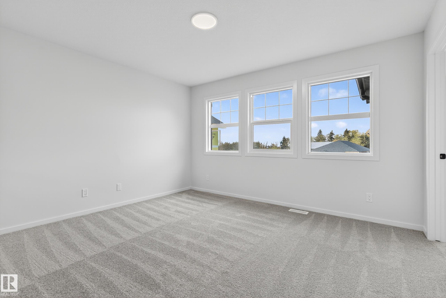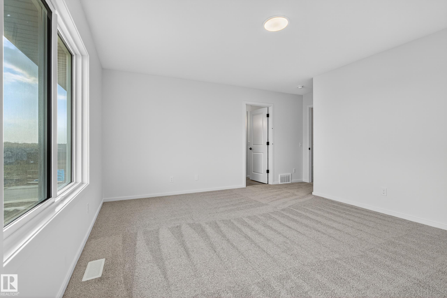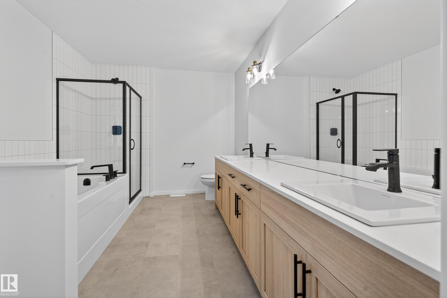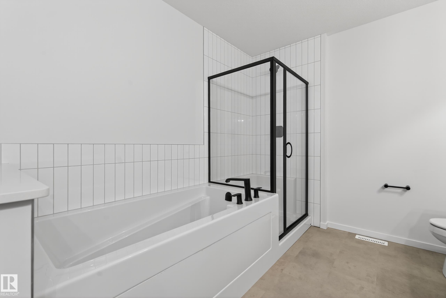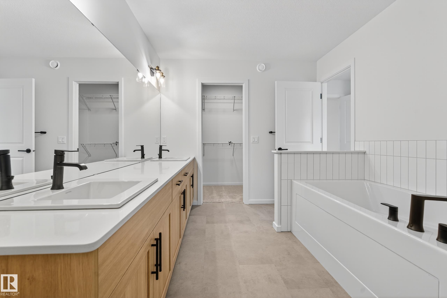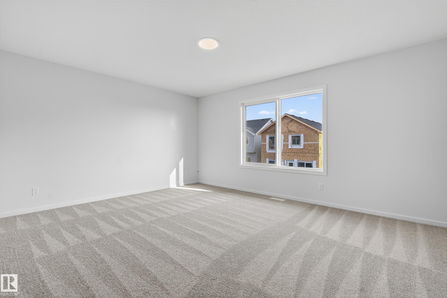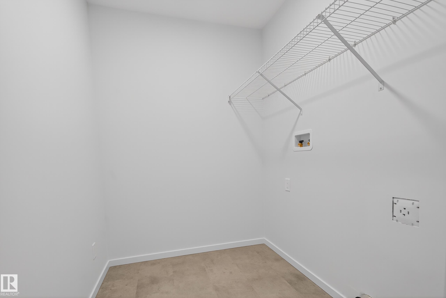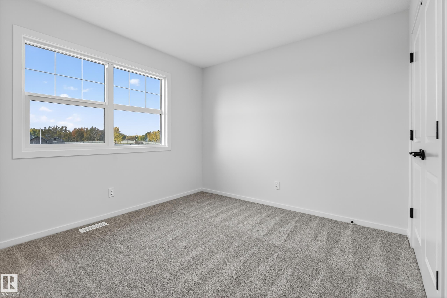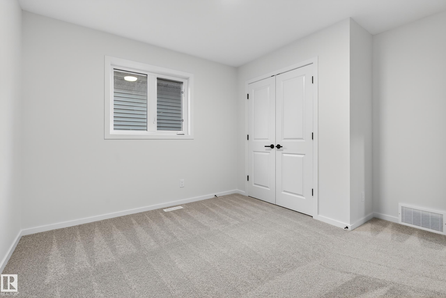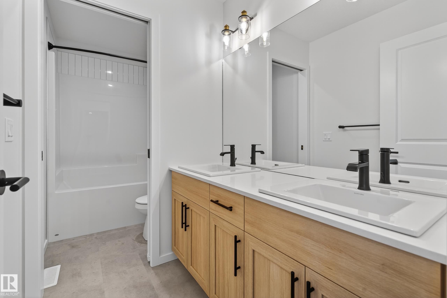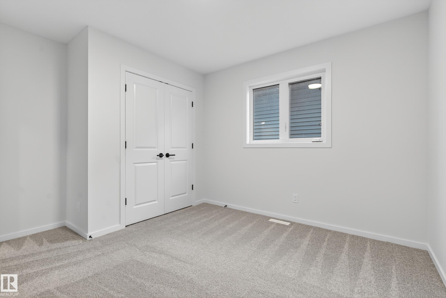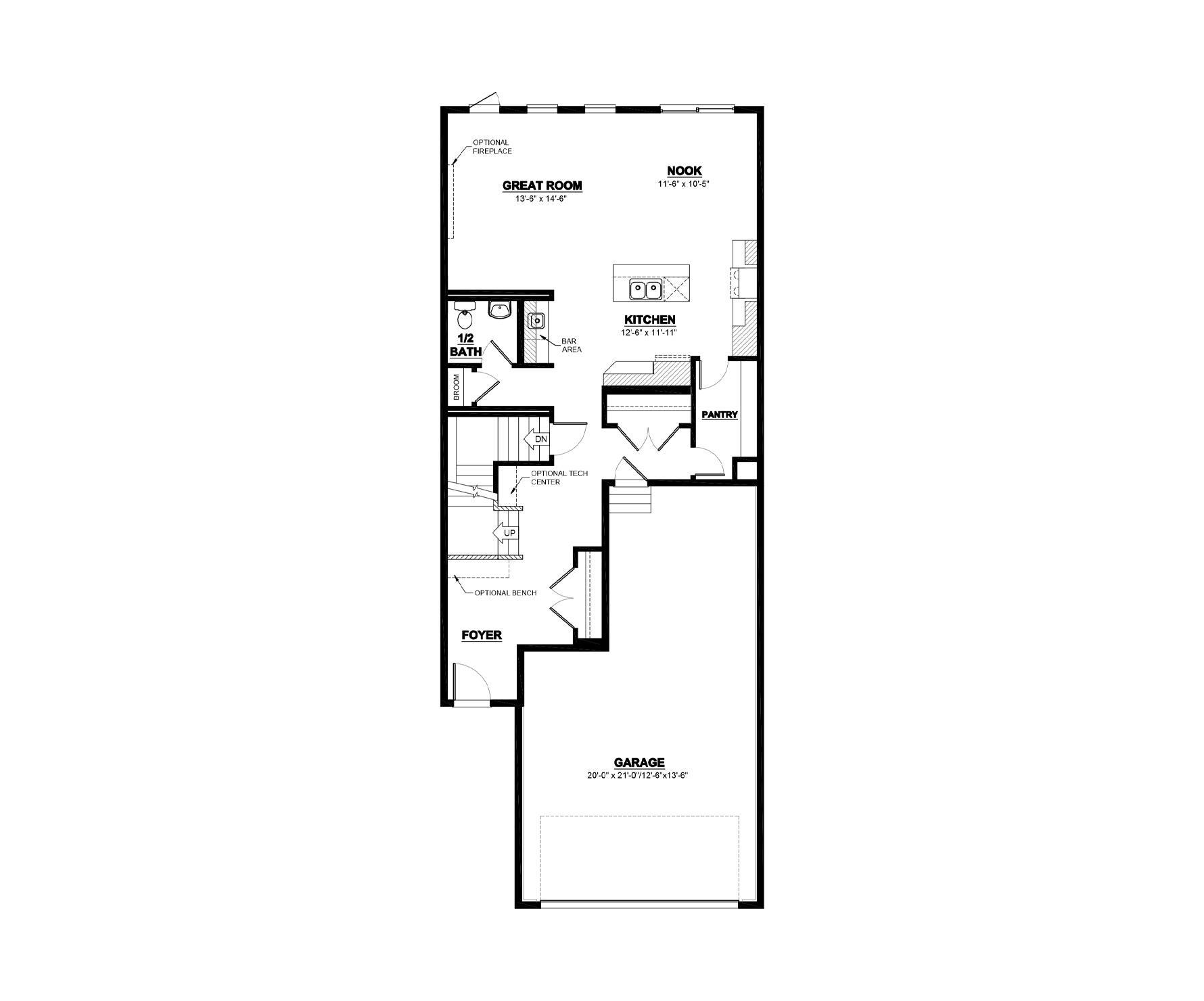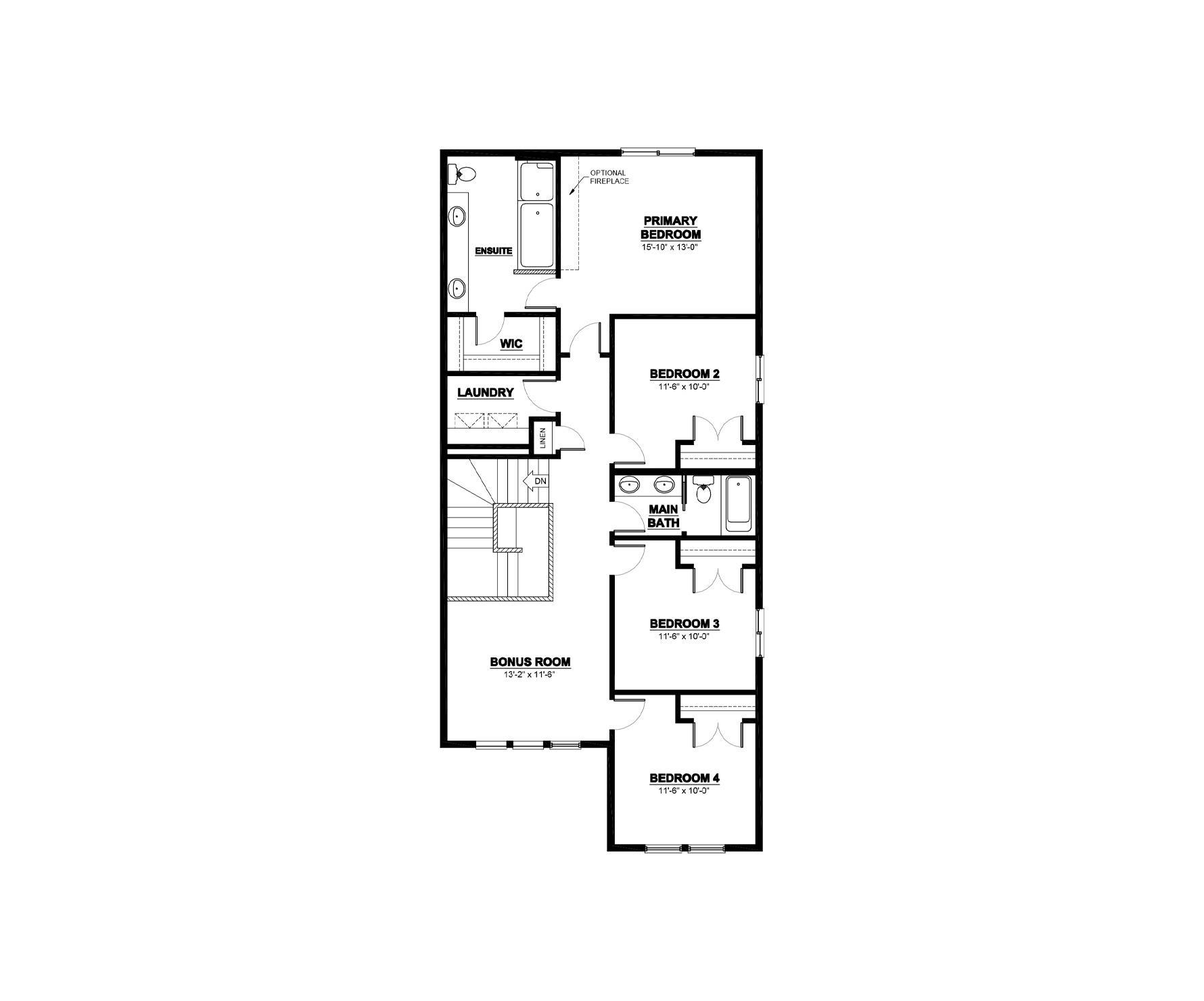Courtesy of Ross Storoshenko of MaxWell Challenge Realty
9 Stagecoach Link, House for sale in Ardrossan II Ardrossan , Alberta , T8E 0B9
MLS® # E4455623
Ceiling 9 ft. Detectors Smoke No Animal Home No Smoking Home Vinyl Windows
Welcome to The Escalade II by Daytona Homes. A thoughtfully designed 2,375 sq. ft. two-storey home with a front-attached garage. Inside, you'll find four spacious bedrooms, two and a half bathrooms, and a versatile upper-floor bonus room, making it ideal for growing families or those who love to entertain. The main floor boasts a modern, open-concept kitchen complete with a walk-through pantry and a central island with an extended eating bar. The kitchen flows seamlessly into the Great Room and dining nook,...
Essential Information
-
MLS® #
E4455623
-
Property Type
Residential
-
Year Built
2025
-
Property Style
2 Storey
Community Information
-
Area
Strathcona
-
Postal Code
T8E 0B9
-
Neighbourhood/Community
Ardrossan II
Services & Amenities
-
Amenities
Ceiling 9 ft.Detectors SmokeNo Animal HomeNo Smoking HomeVinyl Windows
Interior
-
Floor Finish
CarpetNon-Ceramic TileVinyl Plank
-
Heating Type
Forced Air-1Natural Gas
-
Basement Development
Unfinished
-
Goods Included
Garage ControlGarage OpenerHood Fan
-
Basement
Full
Exterior
-
Lot/Exterior Features
Flat SiteLevel LandNo Back LaneNot FencedNot LandscapedPlayground NearbySee Remarks
-
Foundation
Concrete Perimeter
-
Roof
Asphalt Shingles
Additional Details
-
Property Class
Single Family
-
Road Access
Paved
-
Site Influences
Flat SiteLevel LandNo Back LaneNot FencedNot LandscapedPlayground NearbySee Remarks
-
Last Updated
9/3/2025 22:58
$2937/month
Est. Monthly Payment
Mortgage values are calculated by Redman Technologies Inc based on values provided in the REALTOR® Association of Edmonton listing data feed.

